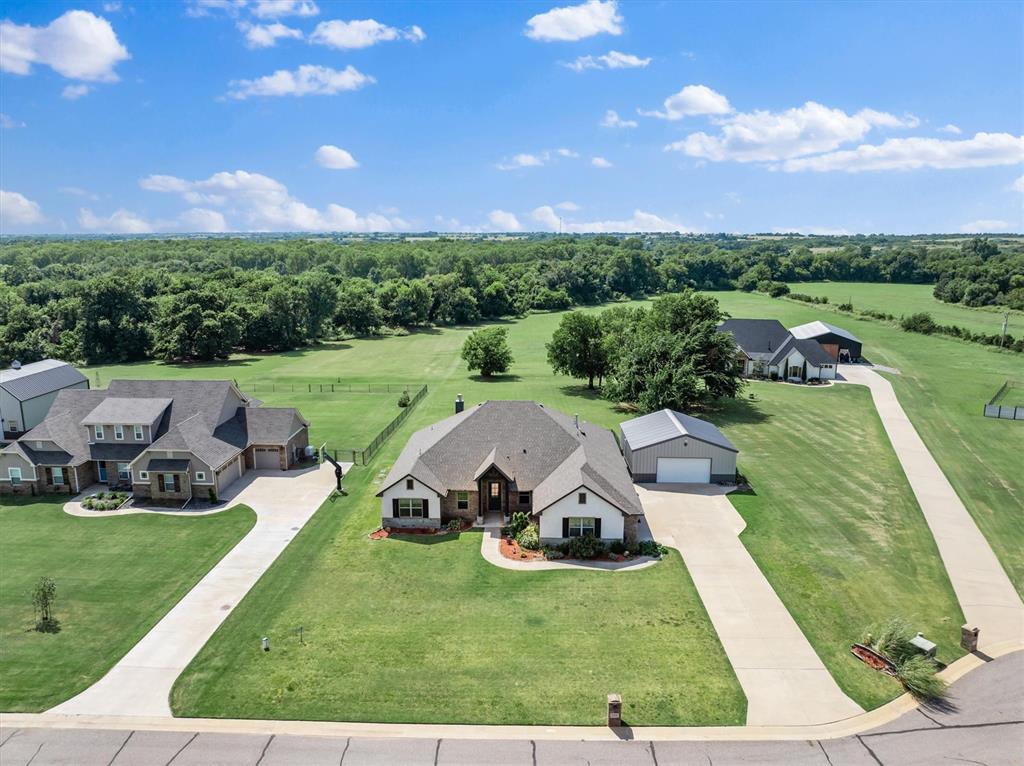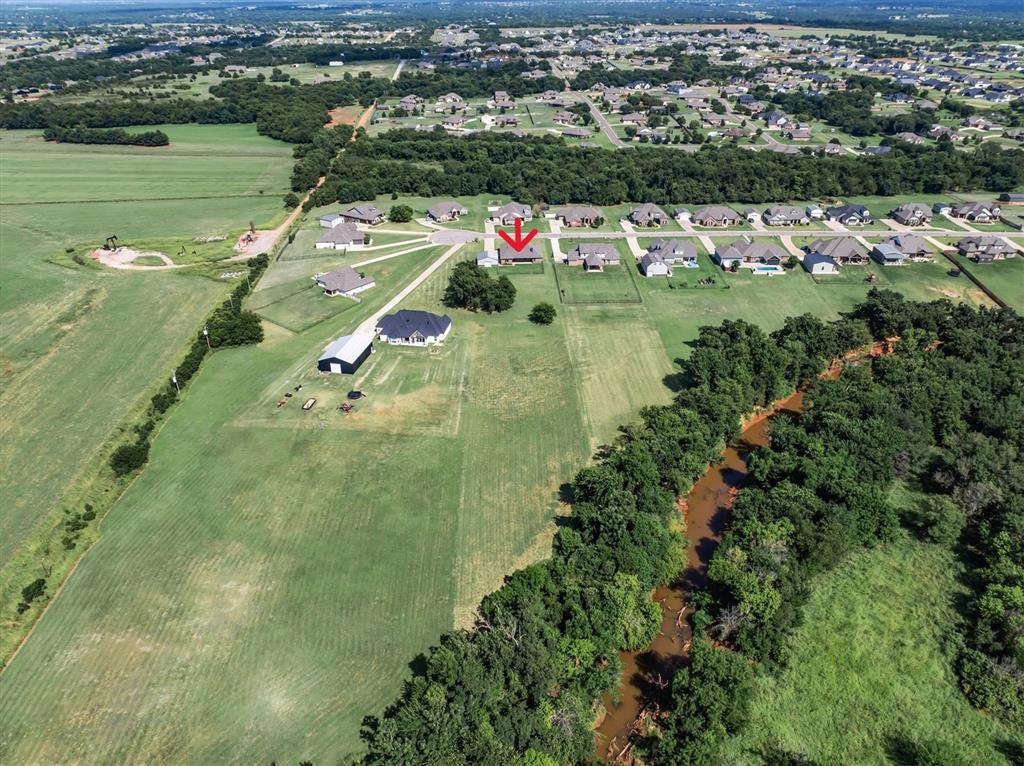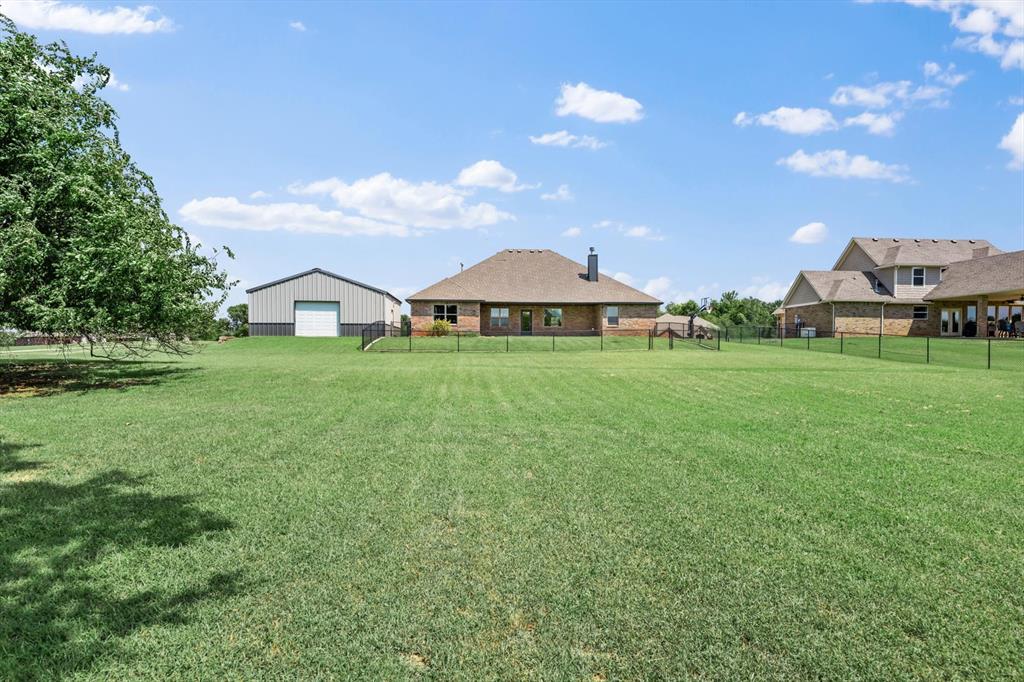13525 Creek View Drive, Edmond, OK 73025
$500,000
4
Beds
3
Baths
2,521
Sq Ft
Single Family
Active
Listed by
Karen Blevins
Chinowth & Cohen
405-330-0031
Last updated:
August 19, 2025, 12:31 PM
MLS#
1185734
Source:
OK OKC
About This Home
Home Facts
Single Family
3 Baths
4 Bedrooms
Built in 2018
Price Summary
500,000
$198 per Sq. Ft.
MLS #:
1185734
Last Updated:
August 19, 2025, 12:31 PM
Added:
3 day(s) ago
Rooms & Interior
Bedrooms
Total Bedrooms:
4
Bathrooms
Total Bathrooms:
3
Full Bathrooms:
3
Interior
Living Area:
2,521 Sq. Ft.
Structure
Structure
Architectural Style:
Traditional
Building Area:
2,521 Sq. Ft.
Year Built:
2018
Lot
Lot Size (Sq. Ft):
102,366
Finances & Disclosures
Price:
$500,000
Price per Sq. Ft:
$198 per Sq. Ft.
Contact an Agent
Yes, I would like more information from Coldwell Banker. Please use and/or share my information with a Coldwell Banker agent to contact me about my real estate needs.
By clicking Contact I agree a Coldwell Banker Agent may contact me by phone or text message including by automated means and prerecorded messages about real estate services, and that I can access real estate services without providing my phone number. I acknowledge that I have read and agree to the Terms of Use and Privacy Notice.
Contact an Agent
Yes, I would like more information from Coldwell Banker. Please use and/or share my information with a Coldwell Banker agent to contact me about my real estate needs.
By clicking Contact I agree a Coldwell Banker Agent may contact me by phone or text message including by automated means and prerecorded messages about real estate services, and that I can access real estate services without providing my phone number. I acknowledge that I have read and agree to the Terms of Use and Privacy Notice.


