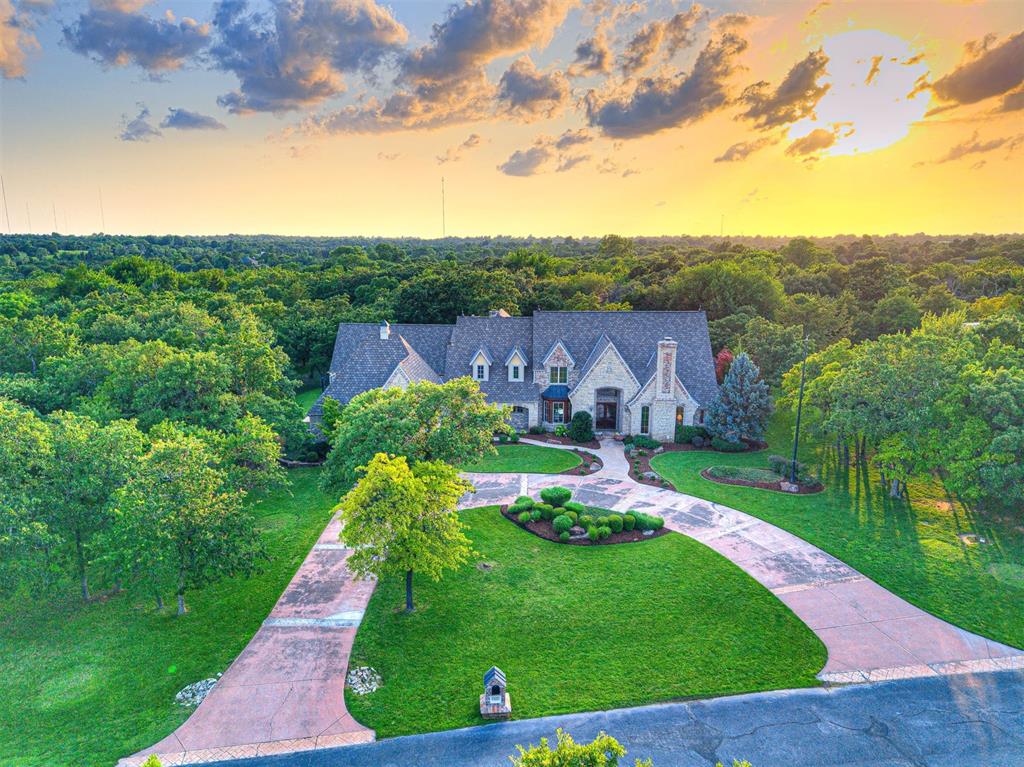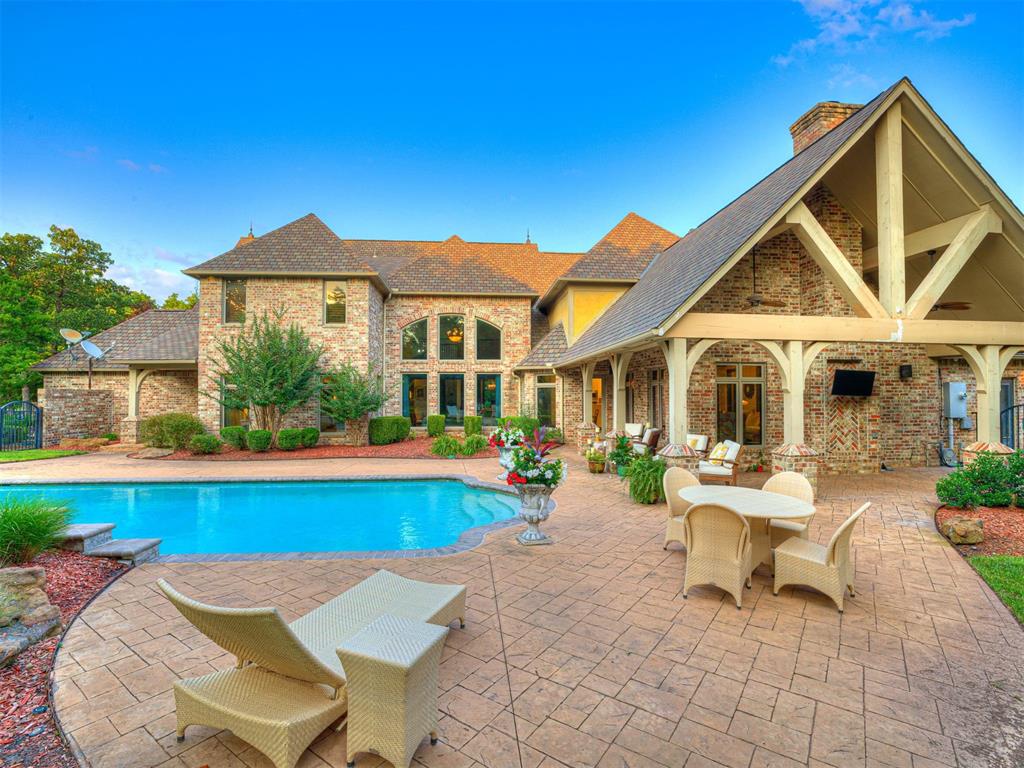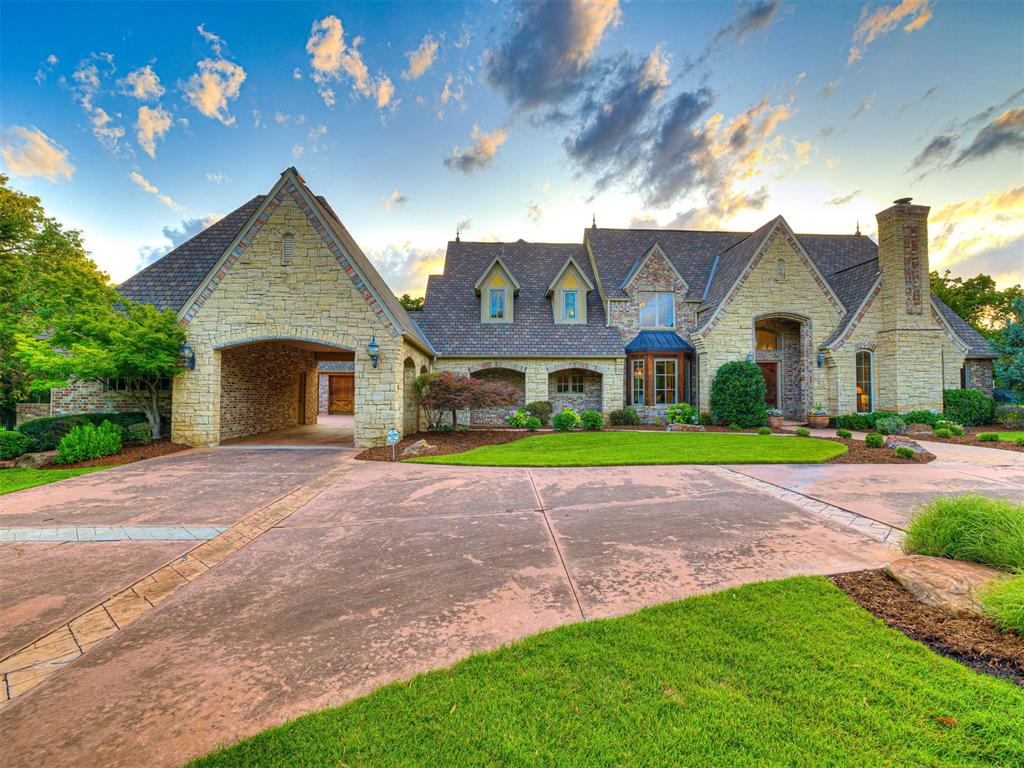


13221 High Sierra Boulevard, Edmond, OK 73013
Active
Listed by
Wyatt Poindexter
The Agency
405-216-3693
Last updated:
June 23, 2025, 05:11 AM
MLS#
1176557
Source:
OK OKC
About This Home
Home Facts
Single Family
4 Baths
4 Bedrooms
Built in 2003
Price Summary
1,225,000
$196 per Sq. Ft.
MLS #:
1176557
Last Updated:
June 23, 2025, 05:11 AM
Added:
2 day(s) ago
Rooms & Interior
Bedrooms
Total Bedrooms:
4
Bathrooms
Total Bathrooms:
4
Full Bathrooms:
3
Interior
Living Area:
6,238 Sq. Ft.
Structure
Structure
Architectural Style:
Old English/Tudor, Traditional
Building Area:
6,238 Sq. Ft.
Year Built:
2003
Lot
Lot Size (Sq. Ft):
68,824
Finances & Disclosures
Price:
$1,225,000
Price per Sq. Ft:
$196 per Sq. Ft.
Contact an Agent
Yes, I would like more information from Coldwell Banker. Please use and/or share my information with a Coldwell Banker agent to contact me about my real estate needs.
By clicking Contact I agree a Coldwell Banker Agent may contact me by phone or text message including by automated means and prerecorded messages about real estate services, and that I can access real estate services without providing my phone number. I acknowledge that I have read and agree to the Terms of Use and Privacy Notice.
Contact an Agent
Yes, I would like more information from Coldwell Banker. Please use and/or share my information with a Coldwell Banker agent to contact me about my real estate needs.
By clicking Contact I agree a Coldwell Banker Agent may contact me by phone or text message including by automated means and prerecorded messages about real estate services, and that I can access real estate services without providing my phone number. I acknowledge that I have read and agree to the Terms of Use and Privacy Notice.