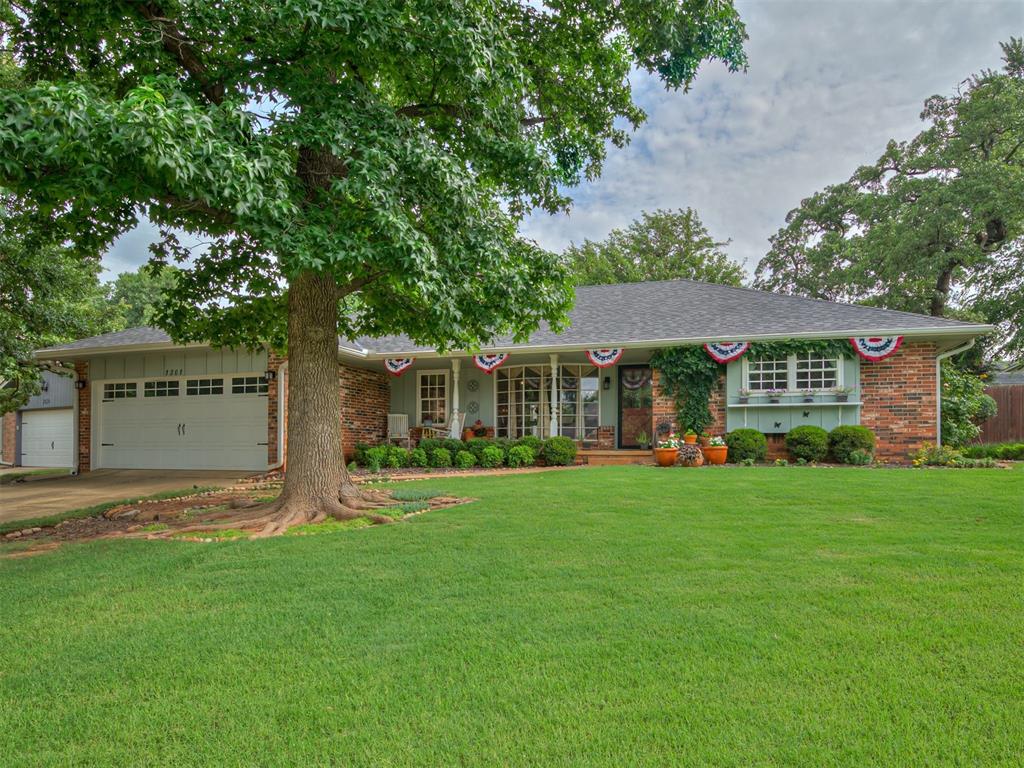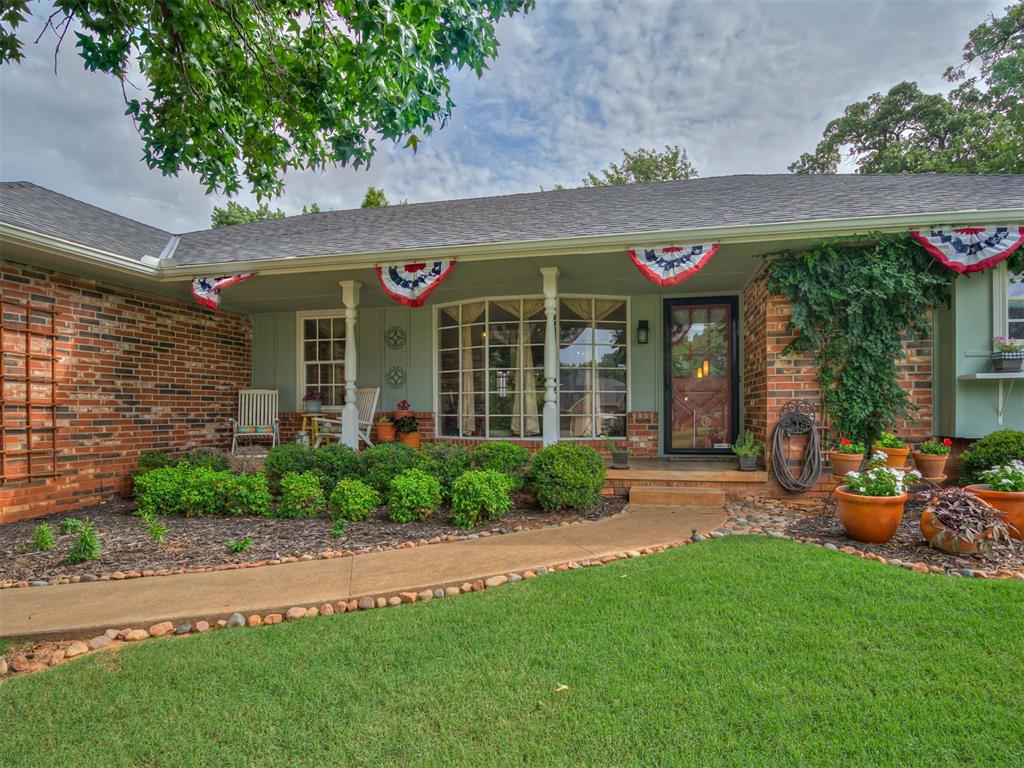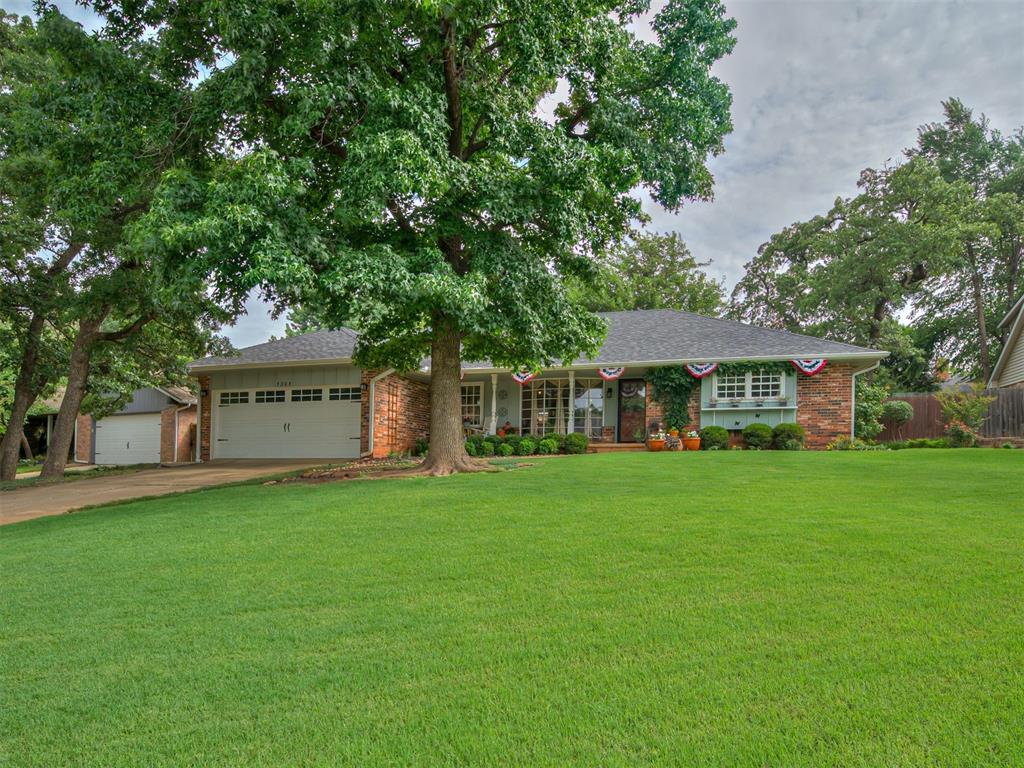


1301 Ridgecrest Road, Edmond, OK 73013
$289,900
3
Beds
3
Baths
1,996
Sq Ft
Single Family
Active
Listed by
Kay Pratt
RE/MAX At Home
405-708-6691
Last updated:
July 5, 2025, 04:08 AM
MLS#
1178910
Source:
OK OKC
About This Home
Home Facts
Single Family
3 Baths
3 Bedrooms
Built in 1975
Price Summary
289,900
$145 per Sq. Ft.
MLS #:
1178910
Last Updated:
July 5, 2025, 04:08 AM
Added:
4 day(s) ago
Rooms & Interior
Bedrooms
Total Bedrooms:
3
Bathrooms
Total Bathrooms:
3
Full Bathrooms:
2
Interior
Living Area:
1,996 Sq. Ft.
Structure
Structure
Architectural Style:
Ranch, Traditional
Building Area:
1,996 Sq. Ft.
Year Built:
1975
Lot
Lot Size (Sq. Ft):
13,299
Finances & Disclosures
Price:
$289,900
Price per Sq. Ft:
$145 per Sq. Ft.
Contact an Agent
Yes, I would like more information from Coldwell Banker. Please use and/or share my information with a Coldwell Banker agent to contact me about my real estate needs.
By clicking Contact I agree a Coldwell Banker Agent may contact me by phone or text message including by automated means and prerecorded messages about real estate services, and that I can access real estate services without providing my phone number. I acknowledge that I have read and agree to the Terms of Use and Privacy Notice.
Contact an Agent
Yes, I would like more information from Coldwell Banker. Please use and/or share my information with a Coldwell Banker agent to contact me about my real estate needs.
By clicking Contact I agree a Coldwell Banker Agent may contact me by phone or text message including by automated means and prerecorded messages about real estate services, and that I can access real estate services without providing my phone number. I acknowledge that I have read and agree to the Terms of Use and Privacy Notice.