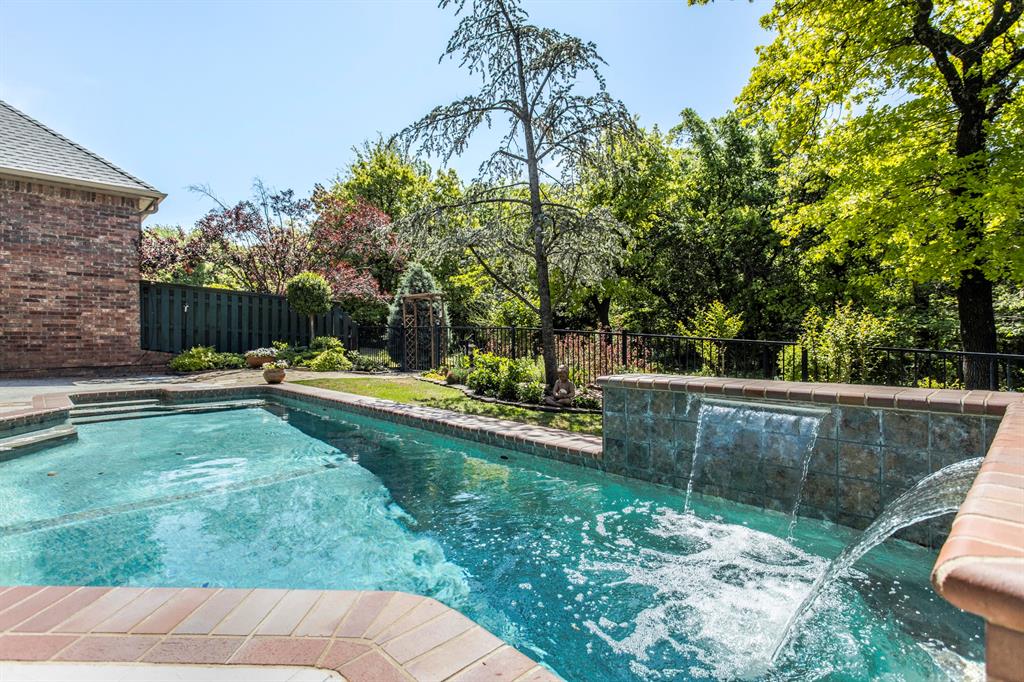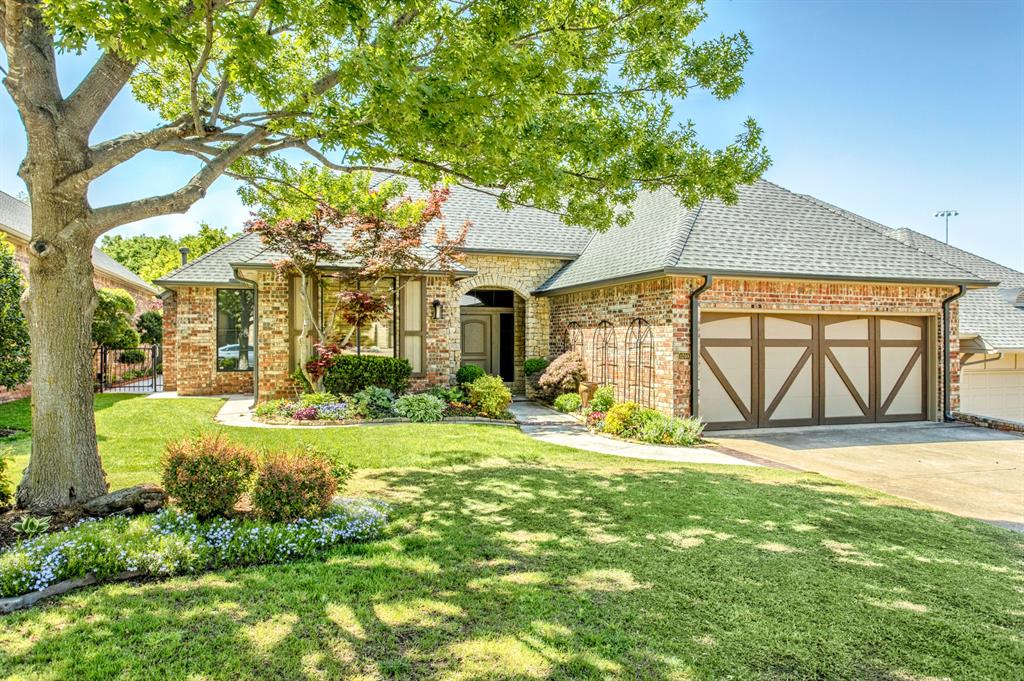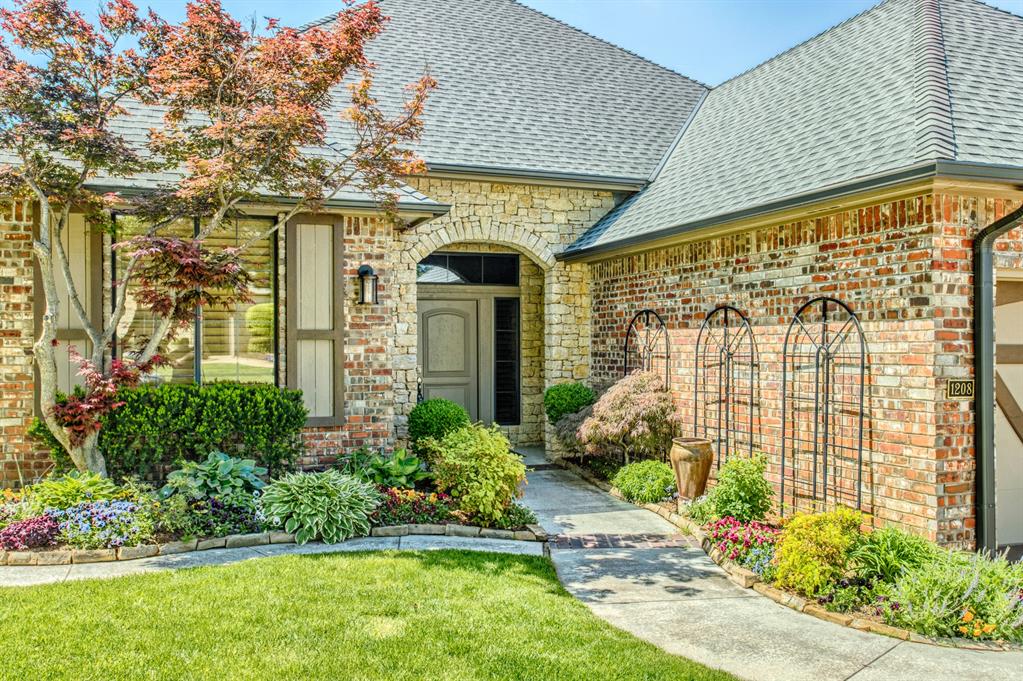


1208 Wood Way, Edmond, OK 73034
$480,000
2
Beds
3
Baths
2,413
Sq Ft
Single Family
Active
Listed by
Laurie Patterson
Laura Robertson
Keller Williams Central Ok Ed
405-330-2626
Last updated:
May 5, 2025, 12:07 AM
MLS#
1167490
Source:
OK OKC
About This Home
Home Facts
Single Family
3 Baths
2 Bedrooms
Built in 2001
Price Summary
480,000
$198 per Sq. Ft.
MLS #:
1167490
Last Updated:
May 5, 2025, 12:07 AM
Added:
8 day(s) ago
Rooms & Interior
Bedrooms
Total Bedrooms:
2
Bathrooms
Total Bathrooms:
3
Full Bathrooms:
2
Interior
Living Area:
2,413 Sq. Ft.
Structure
Structure
Architectural Style:
Traditional
Building Area:
2,413 Sq. Ft.
Year Built:
2001
Lot
Lot Size (Sq. Ft):
7,261
Finances & Disclosures
Price:
$480,000
Price per Sq. Ft:
$198 per Sq. Ft.
Contact an Agent
Yes, I would like more information from Coldwell Banker. Please use and/or share my information with a Coldwell Banker agent to contact me about my real estate needs.
By clicking Contact I agree a Coldwell Banker Agent may contact me by phone or text message including by automated means and prerecorded messages about real estate services, and that I can access real estate services without providing my phone number. I acknowledge that I have read and agree to the Terms of Use and Privacy Notice.
Contact an Agent
Yes, I would like more information from Coldwell Banker. Please use and/or share my information with a Coldwell Banker agent to contact me about my real estate needs.
By clicking Contact I agree a Coldwell Banker Agent may contact me by phone or text message including by automated means and prerecorded messages about real estate services, and that I can access real estate services without providing my phone number. I acknowledge that I have read and agree to the Terms of Use and Privacy Notice.