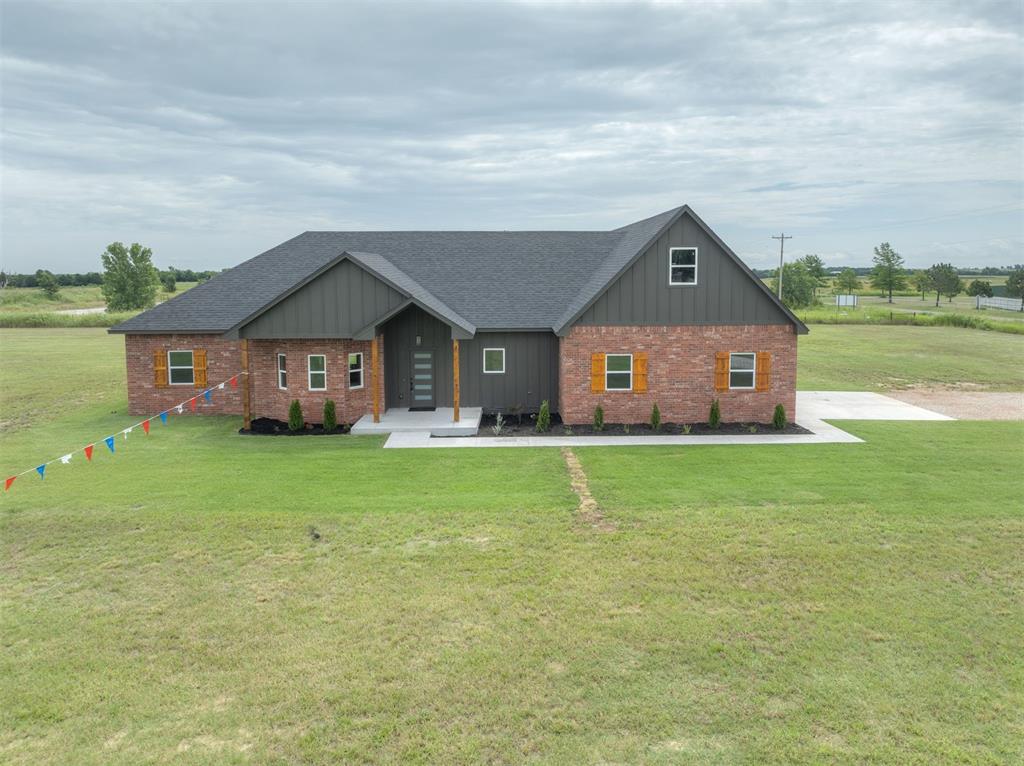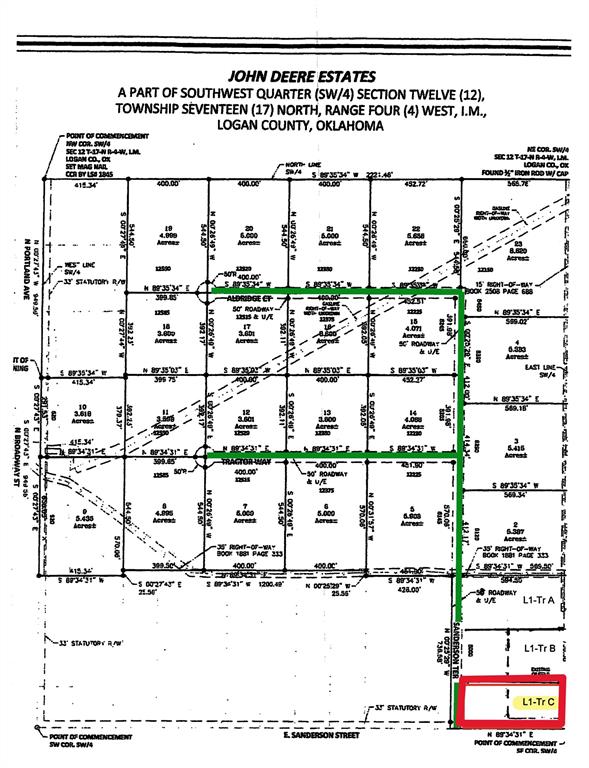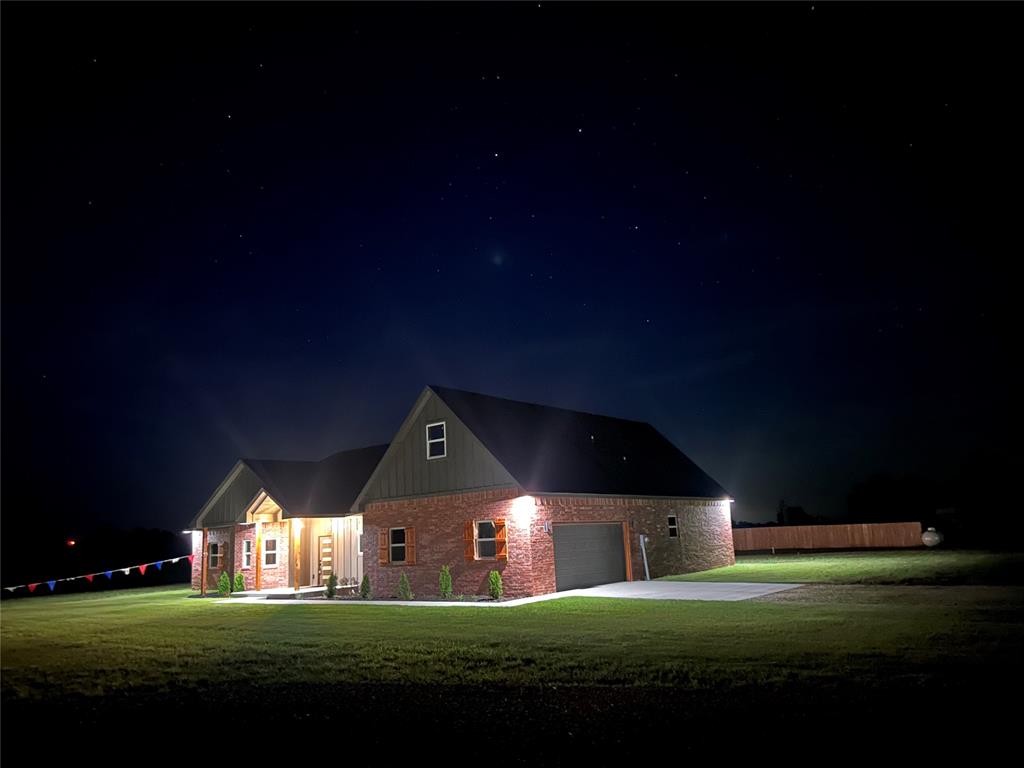


7990 N Sanderson Terrace, Crescent, OK 73028
$395,000
3
Beds
2
Baths
2,323
Sq Ft
Single Family
Pending
Listed by
John F Phillips
Kenna Hoffman Tays
Metro First Executives
405-242-3328
Last updated:
August 8, 2025, 07:27 AM
MLS#
1178159
Source:
OK OKC
About This Home
Home Facts
Single Family
2 Baths
3 Bedrooms
Built in 2025
Price Summary
395,000
$170 per Sq. Ft.
MLS #:
1178159
Last Updated:
August 8, 2025, 07:27 AM
Added:
a month ago
Rooms & Interior
Bedrooms
Total Bedrooms:
3
Bathrooms
Total Bathrooms:
2
Full Bathrooms:
2
Interior
Living Area:
2,323 Sq. Ft.
Structure
Structure
Architectural Style:
Dallas, Modern Farmhouse
Building Area:
2,323 Sq. Ft.
Year Built:
2025
Lot
Lot Size (Sq. Ft):
74,052
Finances & Disclosures
Price:
$395,000
Price per Sq. Ft:
$170 per Sq. Ft.
Contact an Agent
Yes, I would like more information from Coldwell Banker. Please use and/or share my information with a Coldwell Banker agent to contact me about my real estate needs.
By clicking Contact I agree a Coldwell Banker Agent may contact me by phone or text message including by automated means and prerecorded messages about real estate services, and that I can access real estate services without providing my phone number. I acknowledge that I have read and agree to the Terms of Use and Privacy Notice.
Contact an Agent
Yes, I would like more information from Coldwell Banker. Please use and/or share my information with a Coldwell Banker agent to contact me about my real estate needs.
By clicking Contact I agree a Coldwell Banker Agent may contact me by phone or text message including by automated means and prerecorded messages about real estate services, and that I can access real estate services without providing my phone number. I acknowledge that I have read and agree to the Terms of Use and Privacy Notice.