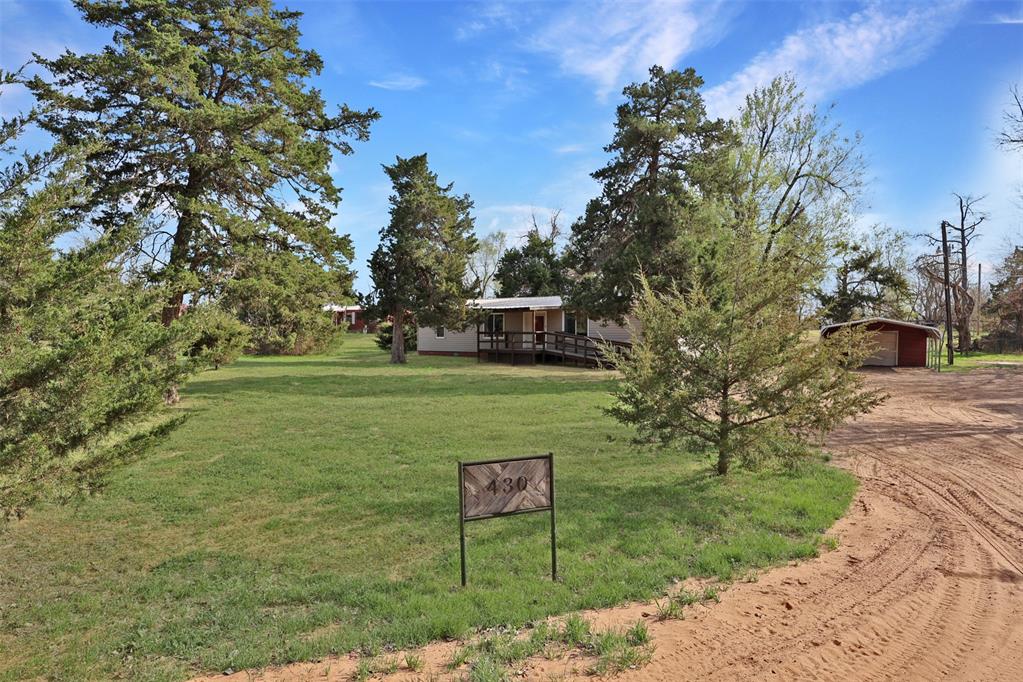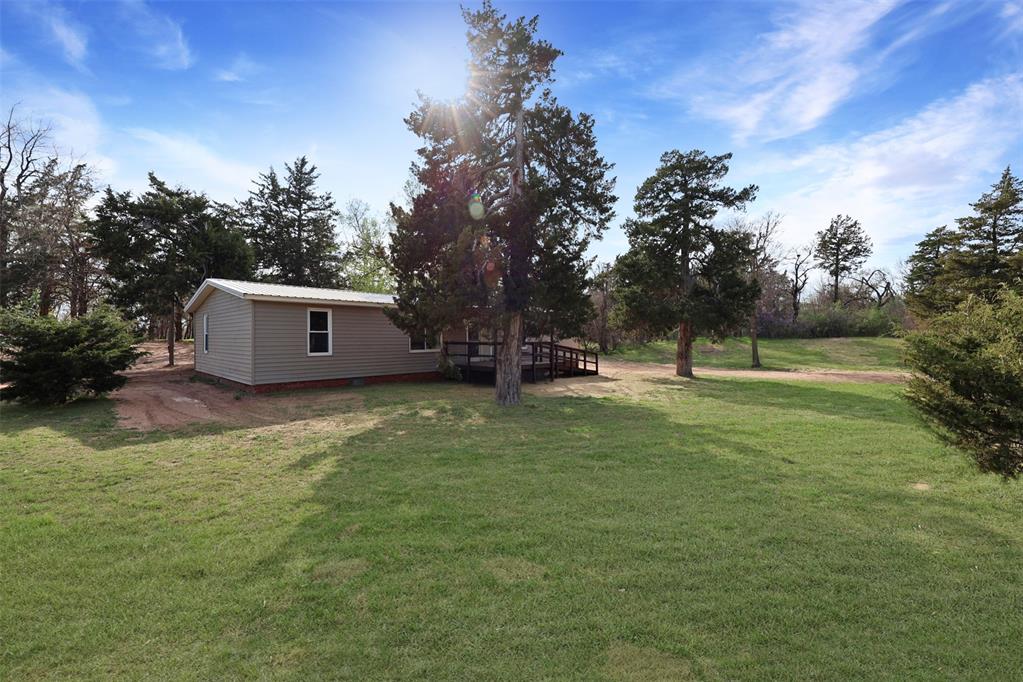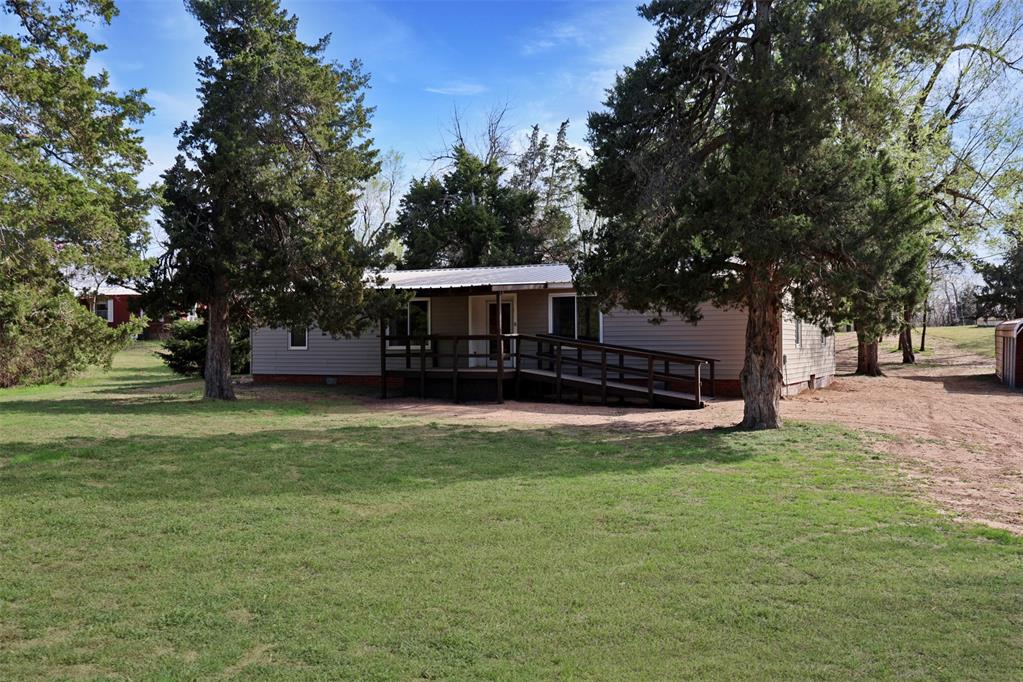


430 Murphy Drive, Crescent, OK 73028
$79,000
3
Beds
2
Baths
1,568
Sq Ft
Single Family
Pending
Listed by
Meghan Wilson
Kristy Sharp
Sharp Realty LLC.
405-368-3064
Last updated:
May 29, 2025, 07:24 AM
MLS#
1161984
Source:
OK OKC
About This Home
Home Facts
Single Family
2 Baths
3 Bedrooms
Built in 1976
Price Summary
79,000
$50 per Sq. Ft.
MLS #:
1161984
Last Updated:
May 29, 2025, 07:24 AM
Added:
2 month(s) ago
Rooms & Interior
Bedrooms
Total Bedrooms:
3
Bathrooms
Total Bathrooms:
2
Full Bathrooms:
2
Interior
Living Area:
1,568 Sq. Ft.
Structure
Structure
Architectural Style:
Traditional
Building Area:
1,568 Sq. Ft.
Year Built:
1976
Finances & Disclosures
Price:
$79,000
Price per Sq. Ft:
$50 per Sq. Ft.
Contact an Agent
Yes, I would like more information from Coldwell Banker. Please use and/or share my information with a Coldwell Banker agent to contact me about my real estate needs.
By clicking Contact I agree a Coldwell Banker Agent may contact me by phone or text message including by automated means and prerecorded messages about real estate services, and that I can access real estate services without providing my phone number. I acknowledge that I have read and agree to the Terms of Use and Privacy Notice.
Contact an Agent
Yes, I would like more information from Coldwell Banker. Please use and/or share my information with a Coldwell Banker agent to contact me about my real estate needs.
By clicking Contact I agree a Coldwell Banker Agent may contact me by phone or text message including by automated means and prerecorded messages about real estate services, and that I can access real estate services without providing my phone number. I acknowledge that I have read and agree to the Terms of Use and Privacy Notice.