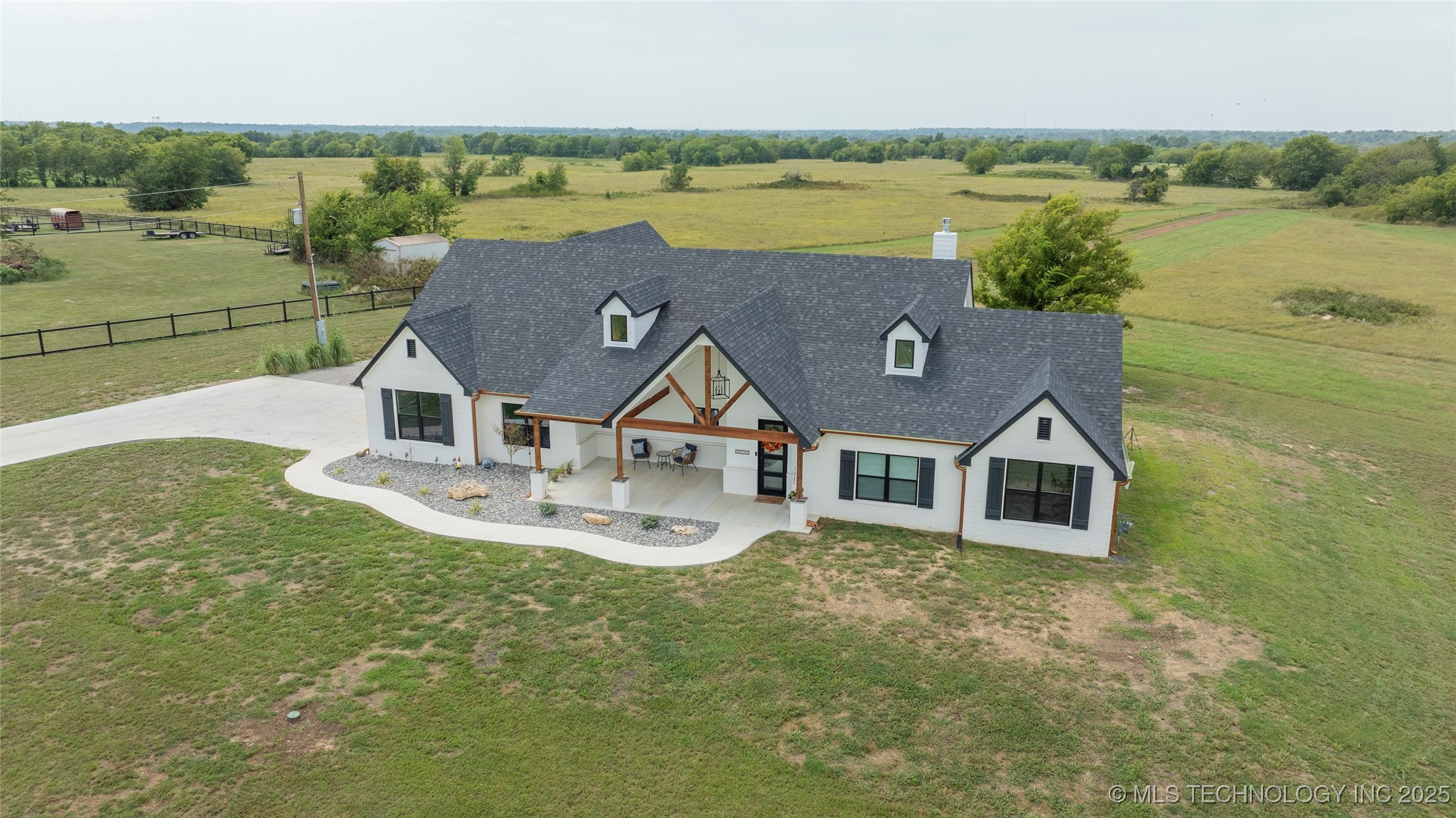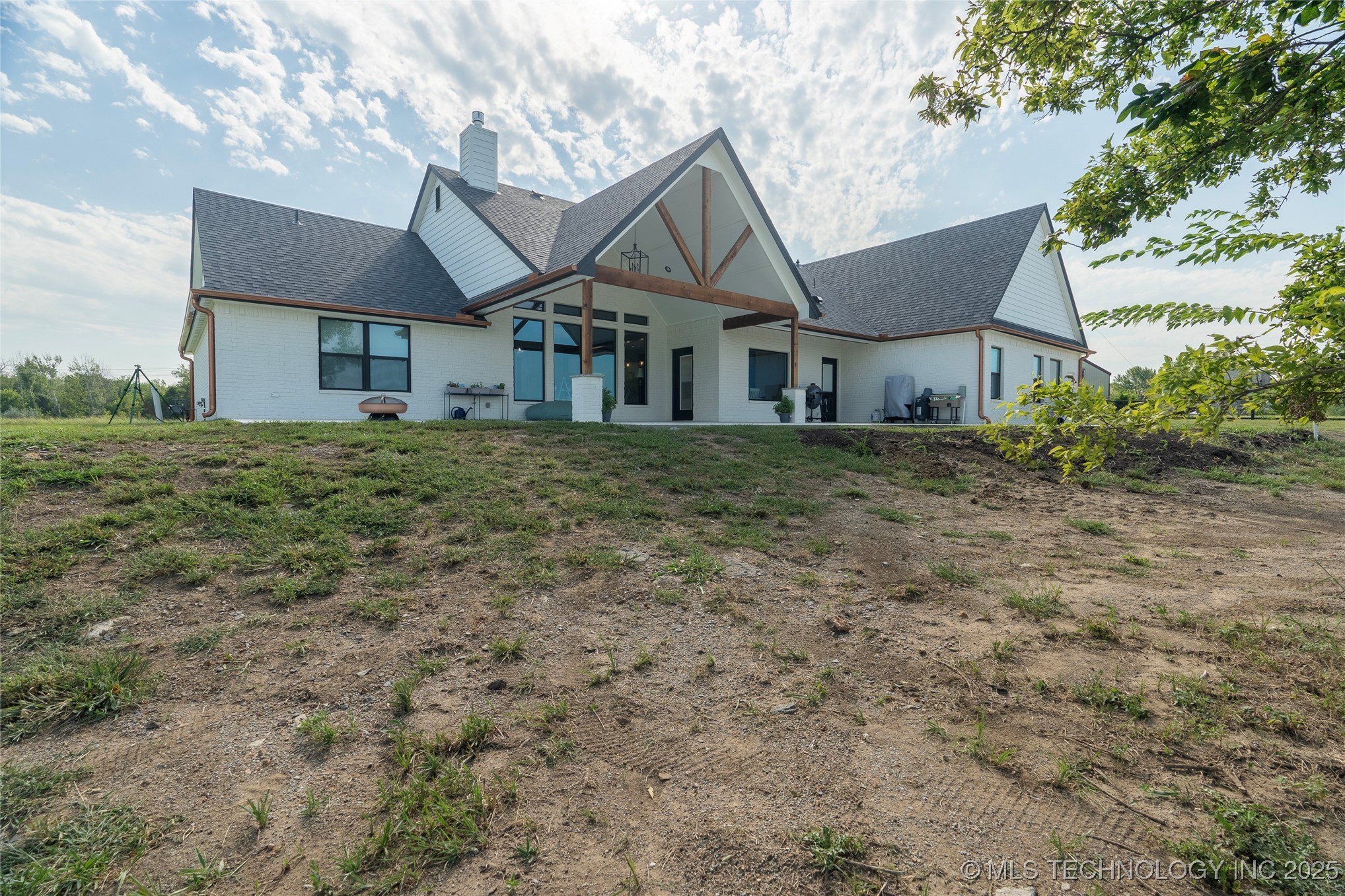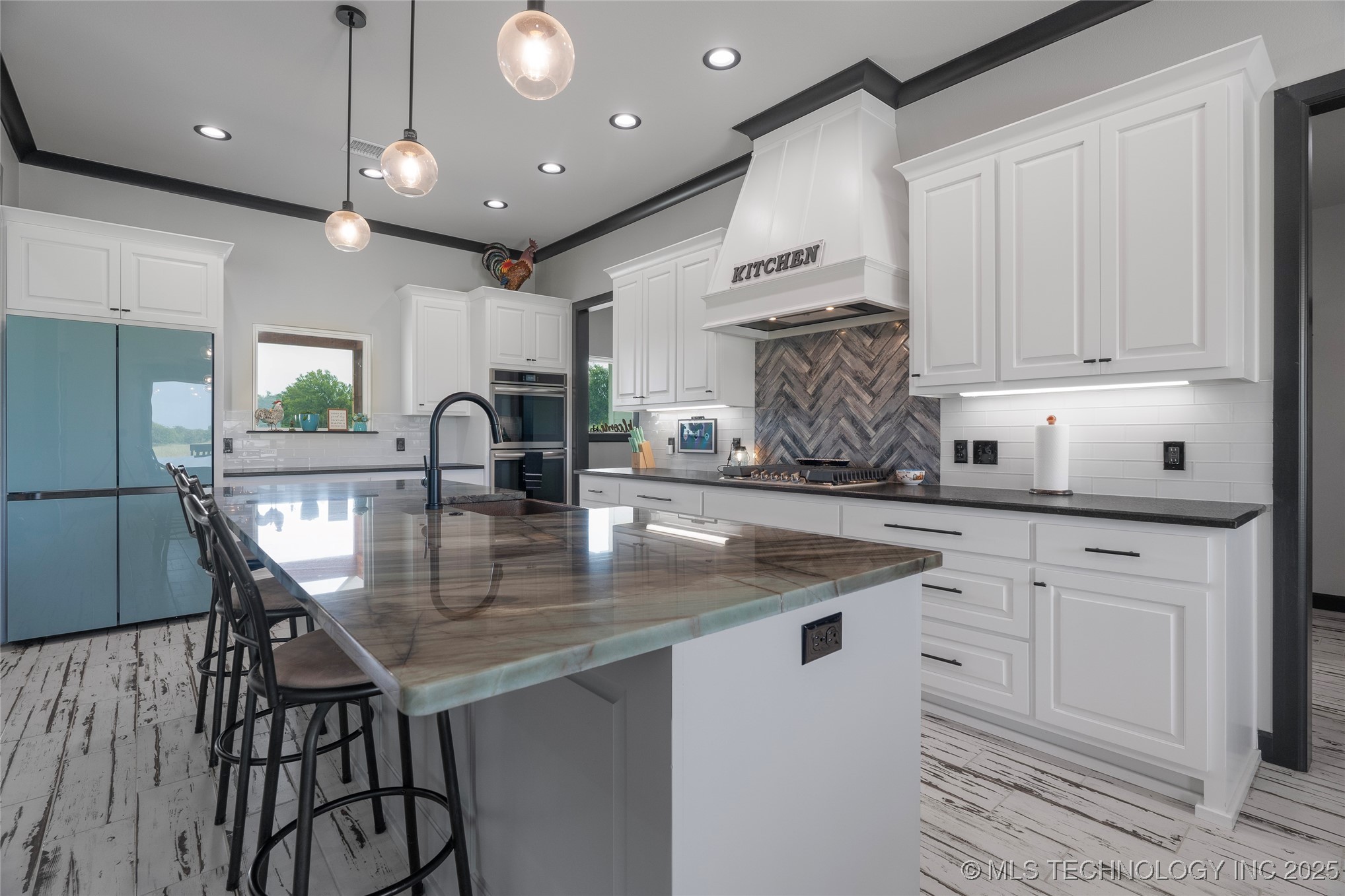


11381 N 209th East Avenue, Claremore, OK 74019
$576,442
4
Beds
3
Baths
2,438
Sq Ft
Single Family
Active
Listed by
Lindsay Brown
Solid Rock, Realtors
918-973-7625
Last updated:
July 25, 2025, 04:54 PM
MLS#
2526008
Source:
OK NORES
About This Home
Home Facts
Single Family
3 Baths
4 Bedrooms
Built in 2023
Price Summary
576,442
$236 per Sq. Ft.
MLS #:
2526008
Last Updated:
July 25, 2025, 04:54 PM
Added:
a month ago
Rooms & Interior
Bedrooms
Total Bedrooms:
4
Bathrooms
Total Bathrooms:
3
Full Bathrooms:
2
Interior
Living Area:
2,438 Sq. Ft.
Structure
Structure
Building Area:
2,438 Sq. Ft.
Year Built:
2023
Lot
Lot Size (Sq. Ft):
76,665
Finances & Disclosures
Price:
$576,442
Price per Sq. Ft:
$236 per Sq. Ft.
See this home in person
Attend an upcoming open house
Sun, Jul 27
02:00 PM - 04:00 PMContact an Agent
Yes, I would like more information from Coldwell Banker. Please use and/or share my information with a Coldwell Banker agent to contact me about my real estate needs.
By clicking Contact I agree a Coldwell Banker Agent may contact me by phone or text message including by automated means and prerecorded messages about real estate services, and that I can access real estate services without providing my phone number. I acknowledge that I have read and agree to the Terms of Use and Privacy Notice.
Contact an Agent
Yes, I would like more information from Coldwell Banker. Please use and/or share my information with a Coldwell Banker agent to contact me about my real estate needs.
By clicking Contact I agree a Coldwell Banker Agent may contact me by phone or text message including by automated means and prerecorded messages about real estate services, and that I can access real estate services without providing my phone number. I acknowledge that I have read and agree to the Terms of Use and Privacy Notice.