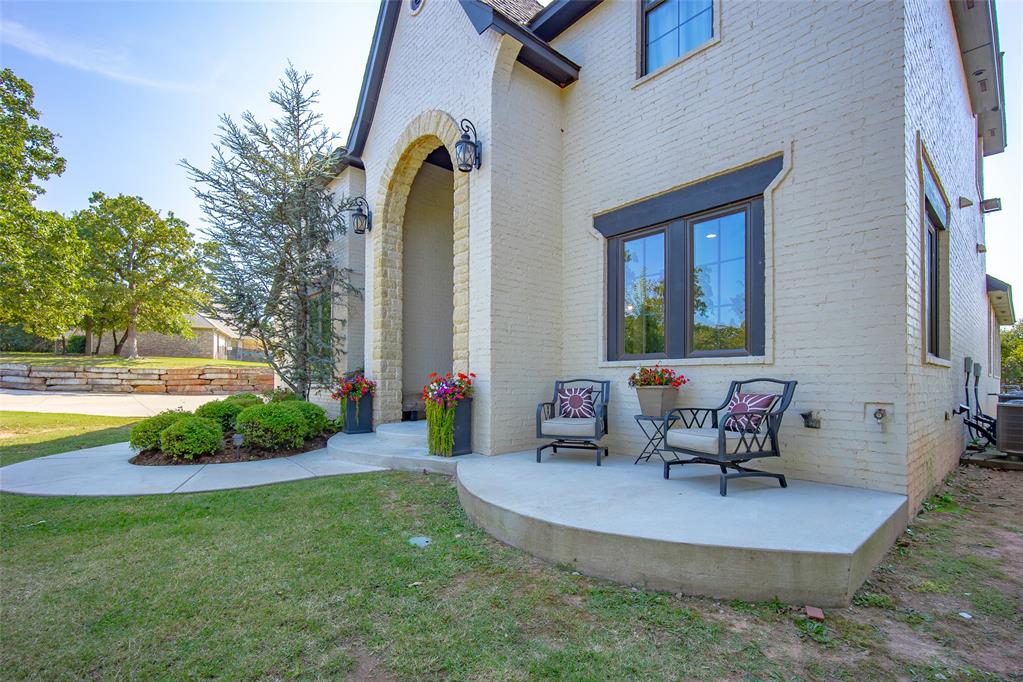


9909 Jamie Way, Choctaw, OK 73020
$875,000
3
Beds
5
Baths
3,943
Sq Ft
Single Family
Active
Listed by
Lindsey Bunch
Lb Realty Group-Mb Of Oklahoma
405-317-9542
Last updated:
September 23, 2025, 12:37 PM
MLS#
1189626
Source:
OK OKC
About This Home
Home Facts
Single Family
5 Baths
3 Bedrooms
Built in 2016
Price Summary
875,000
$221 per Sq. Ft.
MLS #:
1189626
Last Updated:
September 23, 2025, 12:37 PM
Added:
12 day(s) ago
Rooms & Interior
Bedrooms
Total Bedrooms:
3
Bathrooms
Total Bathrooms:
5
Full Bathrooms:
4
Interior
Living Area:
3,943 Sq. Ft.
Structure
Structure
Architectural Style:
Modern, Traditional
Building Area:
3,943 Sq. Ft.
Year Built:
2016
Lot
Lot Size (Sq. Ft):
48,068
Finances & Disclosures
Price:
$875,000
Price per Sq. Ft:
$221 per Sq. Ft.
Contact an Agent
Yes, I would like more information from Coldwell Banker. Please use and/or share my information with a Coldwell Banker agent to contact me about my real estate needs.
By clicking Contact I agree a Coldwell Banker Agent may contact me by phone or text message including by automated means and prerecorded messages about real estate services, and that I can access real estate services without providing my phone number. I acknowledge that I have read and agree to the Terms of Use and Privacy Notice.
Contact an Agent
Yes, I would like more information from Coldwell Banker. Please use and/or share my information with a Coldwell Banker agent to contact me about my real estate needs.
By clicking Contact I agree a Coldwell Banker Agent may contact me by phone or text message including by automated means and prerecorded messages about real estate services, and that I can access real estate services without providing my phone number. I acknowledge that I have read and agree to the Terms of Use and Privacy Notice.