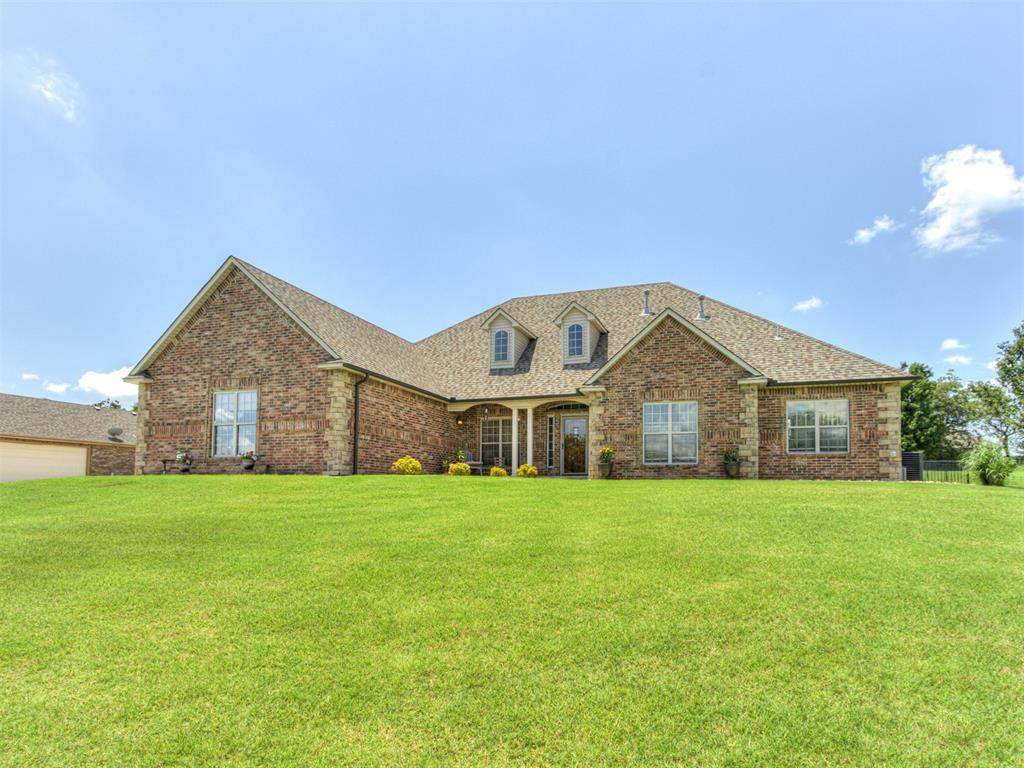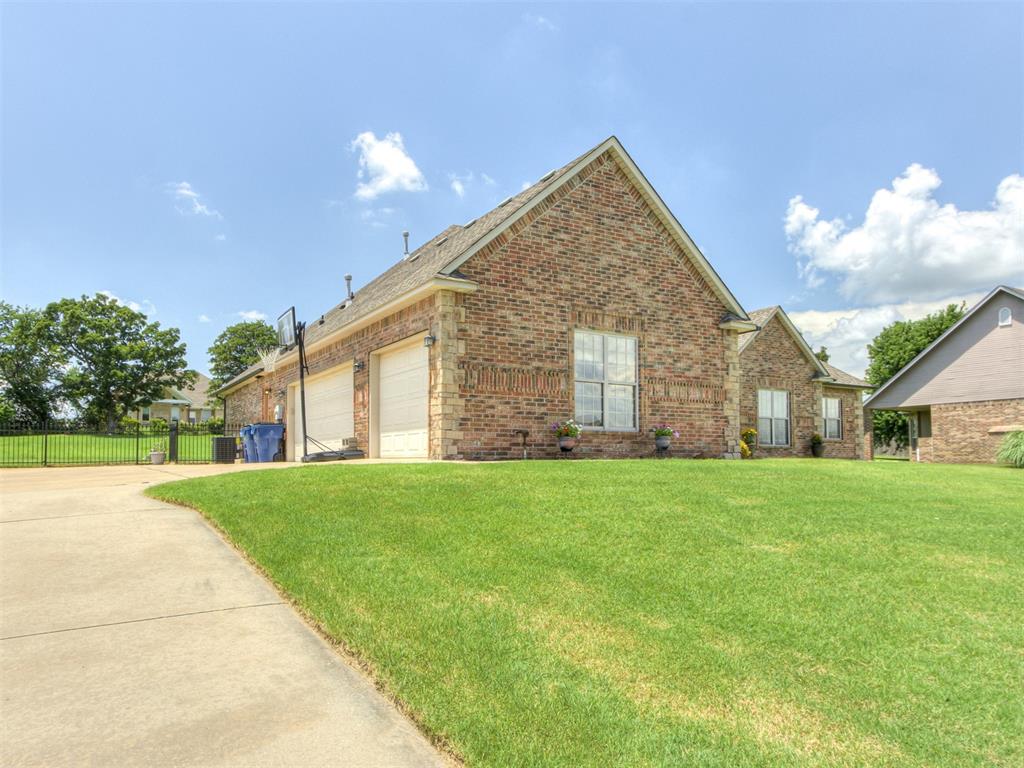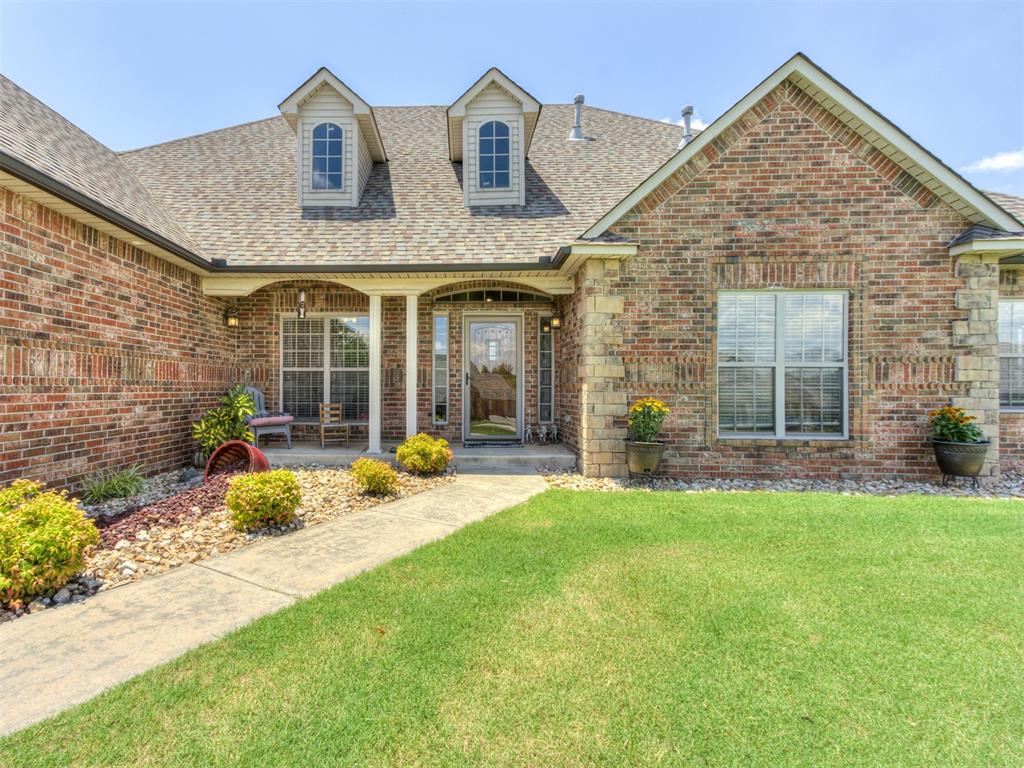


559 Silver Tree Circle, Choctaw, OK 73020
$419,900
3
Beds
3
Baths
2,440
Sq Ft
Single Family
Active
Listed by
Shane Willard
Century 21 Judge Fite Company
405-736-0127
Last updated:
July 9, 2025, 11:04 PM
MLS#
1179151
Source:
OK OKC
About This Home
Home Facts
Single Family
3 Baths
3 Bedrooms
Built in 2008
Price Summary
419,900
$172 per Sq. Ft.
MLS #:
1179151
Last Updated:
July 9, 2025, 11:04 PM
Added:
9 day(s) ago
Rooms & Interior
Bedrooms
Total Bedrooms:
3
Bathrooms
Total Bathrooms:
3
Full Bathrooms:
3
Interior
Living Area:
2,440 Sq. Ft.
Structure
Structure
Architectural Style:
Ranch
Building Area:
2,440 Sq. Ft.
Year Built:
2008
Lot
Lot Size (Sq. Ft):
26,998
Finances & Disclosures
Price:
$419,900
Price per Sq. Ft:
$172 per Sq. Ft.
Contact an Agent
Yes, I would like more information from Coldwell Banker. Please use and/or share my information with a Coldwell Banker agent to contact me about my real estate needs.
By clicking Contact I agree a Coldwell Banker Agent may contact me by phone or text message including by automated means and prerecorded messages about real estate services, and that I can access real estate services without providing my phone number. I acknowledge that I have read and agree to the Terms of Use and Privacy Notice.
Contact an Agent
Yes, I would like more information from Coldwell Banker. Please use and/or share my information with a Coldwell Banker agent to contact me about my real estate needs.
By clicking Contact I agree a Coldwell Banker Agent may contact me by phone or text message including by automated means and prerecorded messages about real estate services, and that I can access real estate services without providing my phone number. I acknowledge that I have read and agree to the Terms of Use and Privacy Notice.