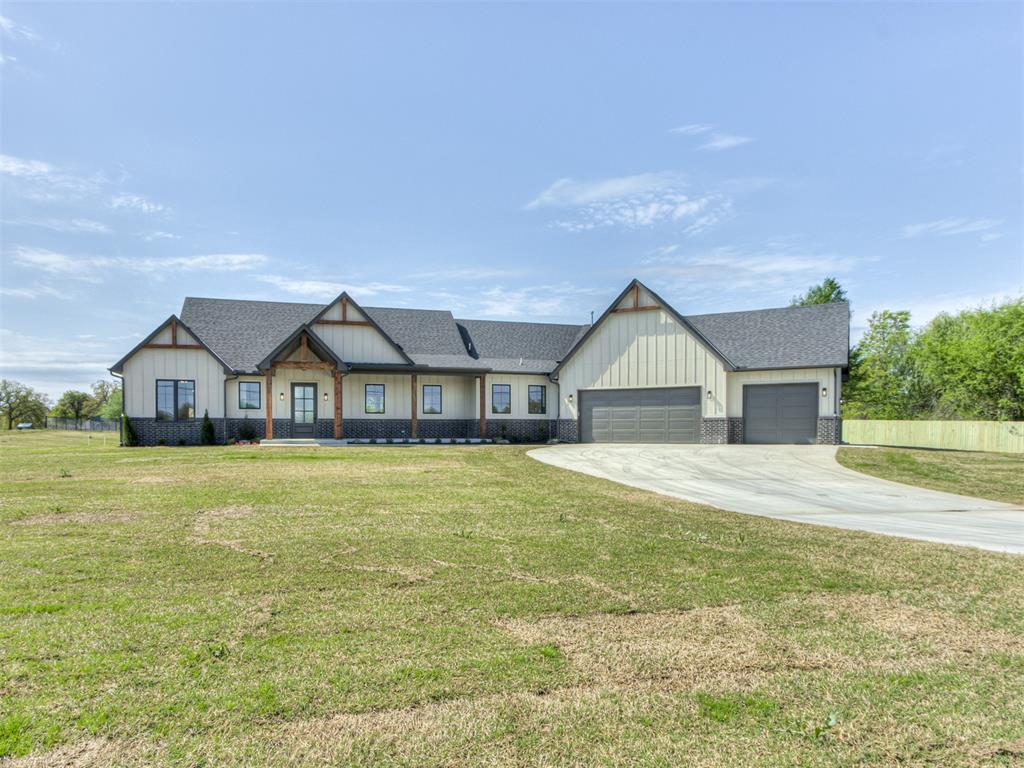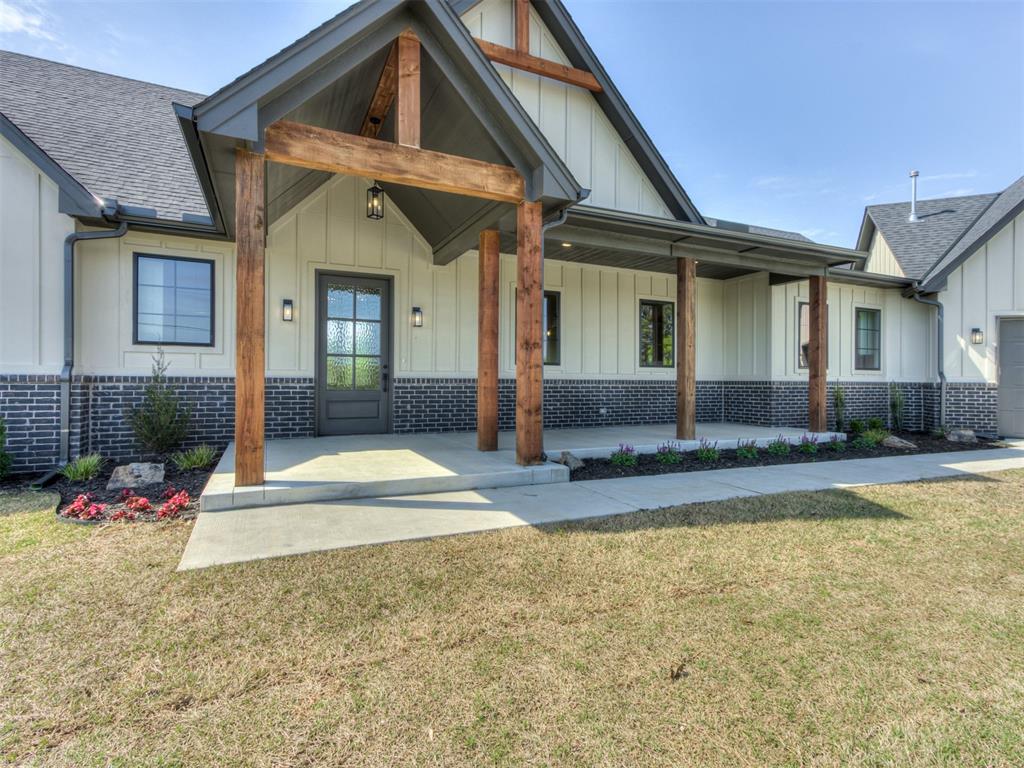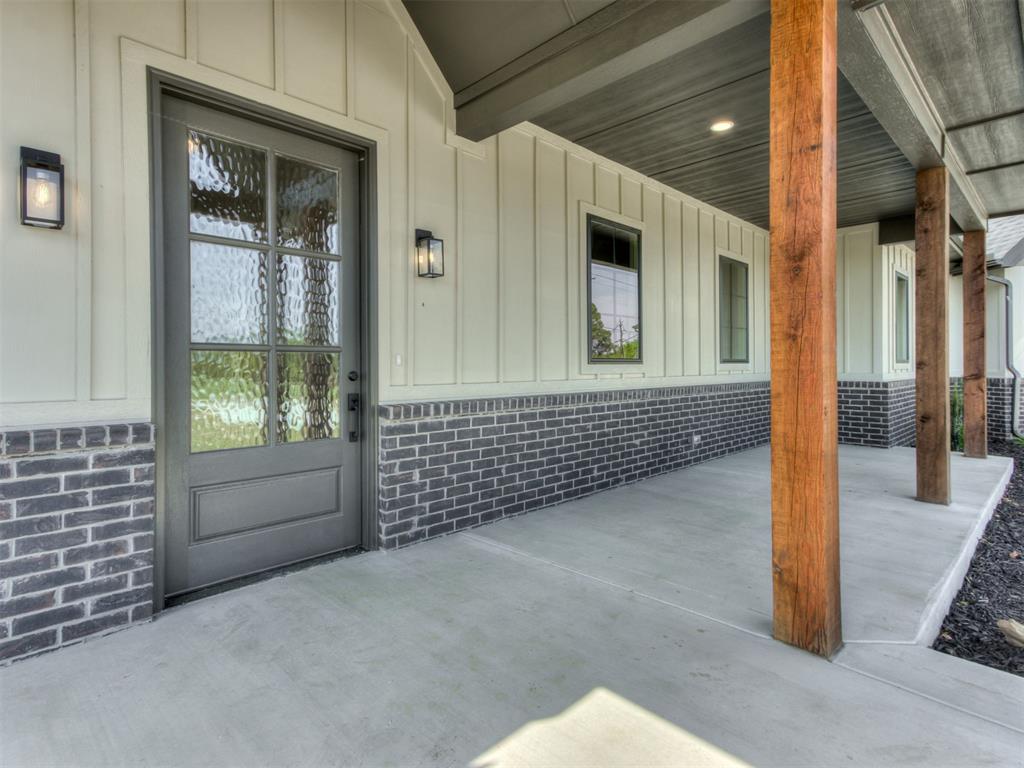


15528 NE 36th Street, Choctaw, OK 73020
$637,000
3
Beds
3
Baths
2,897
Sq Ft
Single Family
Active
Listed by
Shane Willard
Century 21 Judge Fite Company
405-736-0127
Last updated:
May 2, 2025, 12:37 PM
MLS#
1165006
Source:
OK OKC
About This Home
Home Facts
Single Family
3 Baths
3 Bedrooms
Built in 2025
Price Summary
637,000
$219 per Sq. Ft.
MLS #:
1165006
Last Updated:
May 2, 2025, 12:37 PM
Added:
17 day(s) ago
Rooms & Interior
Bedrooms
Total Bedrooms:
3
Bathrooms
Total Bathrooms:
3
Full Bathrooms:
2
Interior
Living Area:
2,897 Sq. Ft.
Structure
Structure
Architectural Style:
Modern Farmhouse
Building Area:
2,897 Sq. Ft.
Year Built:
2025
Lot
Lot Size (Sq. Ft):
43,995
Finances & Disclosures
Price:
$637,000
Price per Sq. Ft:
$219 per Sq. Ft.
See this home in person
Attend an upcoming open house
Sun, May 4
02:00 PM - 04:00 PMContact an Agent
Yes, I would like more information from Coldwell Banker. Please use and/or share my information with a Coldwell Banker agent to contact me about my real estate needs.
By clicking Contact I agree a Coldwell Banker Agent may contact me by phone or text message including by automated means and prerecorded messages about real estate services, and that I can access real estate services without providing my phone number. I acknowledge that I have read and agree to the Terms of Use and Privacy Notice.
Contact an Agent
Yes, I would like more information from Coldwell Banker. Please use and/or share my information with a Coldwell Banker agent to contact me about my real estate needs.
By clicking Contact I agree a Coldwell Banker Agent may contact me by phone or text message including by automated means and prerecorded messages about real estate services, and that I can access real estate services without providing my phone number. I acknowledge that I have read and agree to the Terms of Use and Privacy Notice.