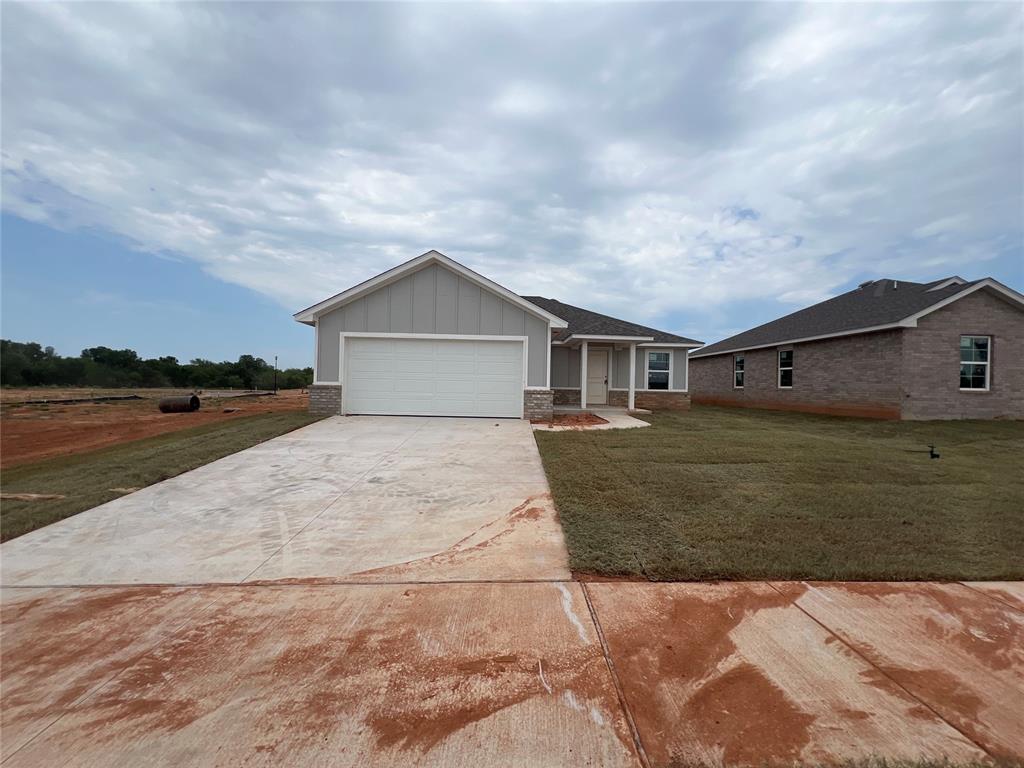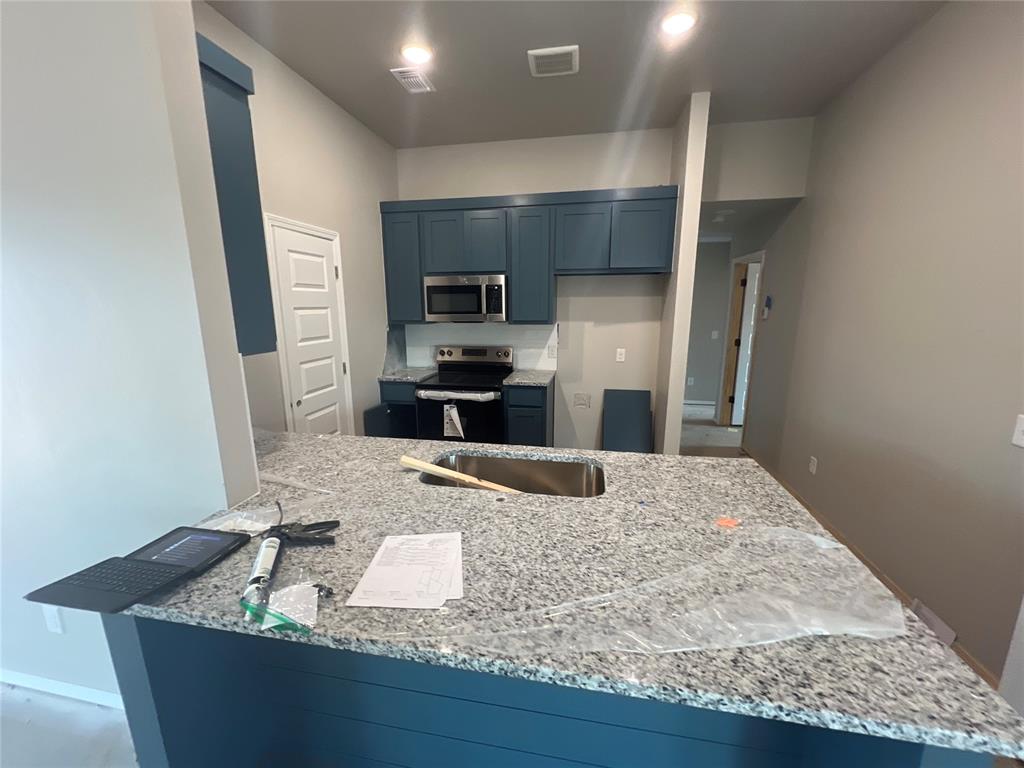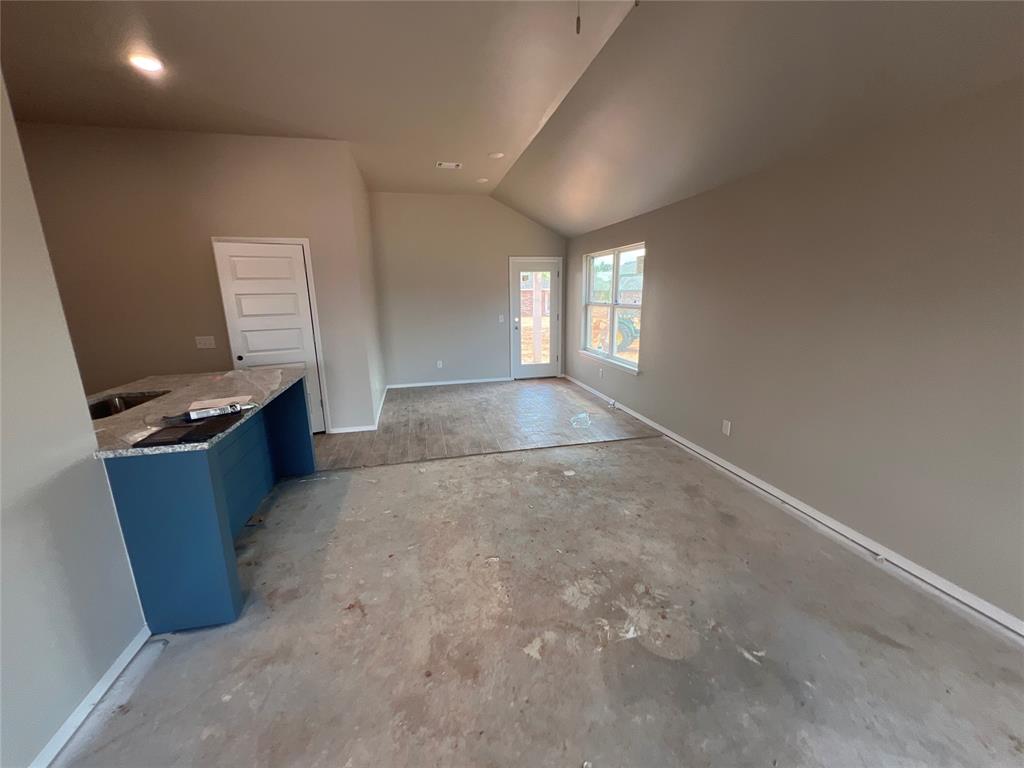


2325 S 28th Terrace, Chickasha, OK 73018
Active
Listed by
Keesty Forney
Metro Brokers Of Oklahoma Cent
405-850-5675
Last updated:
July 24, 2025, 12:33 PM
MLS#
1180540
Source:
OK OKC
About This Home
Home Facts
Single Family
2 Baths
3 Bedrooms
Built in 2025
Price Summary
211,400
$175 per Sq. Ft.
MLS #:
1180540
Last Updated:
July 24, 2025, 12:33 PM
Added:
20 day(s) ago
Rooms & Interior
Bedrooms
Total Bedrooms:
3
Bathrooms
Total Bathrooms:
2
Full Bathrooms:
2
Interior
Living Area:
1,208 Sq. Ft.
Structure
Structure
Architectural Style:
Traditional
Building Area:
1,208 Sq. Ft.
Year Built:
2025
Lot
Lot Size (Sq. Ft):
5,998
Finances & Disclosures
Price:
$211,400
Price per Sq. Ft:
$175 per Sq. Ft.
Contact an Agent
Yes, I would like more information from Coldwell Banker. Please use and/or share my information with a Coldwell Banker agent to contact me about my real estate needs.
By clicking Contact I agree a Coldwell Banker Agent may contact me by phone or text message including by automated means and prerecorded messages about real estate services, and that I can access real estate services without providing my phone number. I acknowledge that I have read and agree to the Terms of Use and Privacy Notice.
Contact an Agent
Yes, I would like more information from Coldwell Banker. Please use and/or share my information with a Coldwell Banker agent to contact me about my real estate needs.
By clicking Contact I agree a Coldwell Banker Agent may contact me by phone or text message including by automated means and prerecorded messages about real estate services, and that I can access real estate services without providing my phone number. I acknowledge that I have read and agree to the Terms of Use and Privacy Notice.