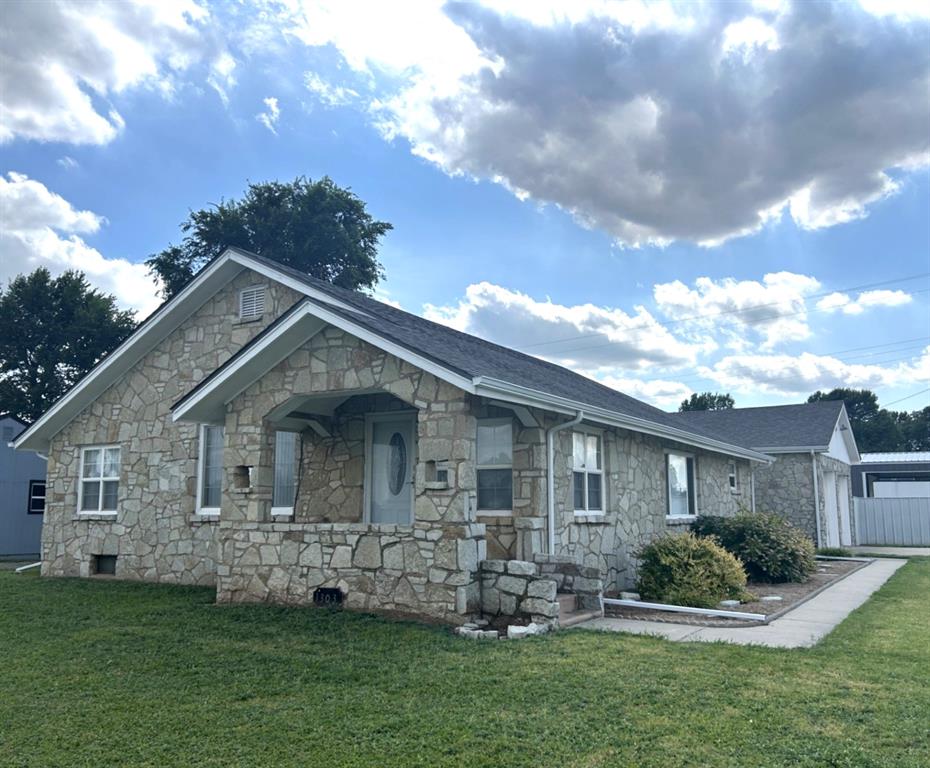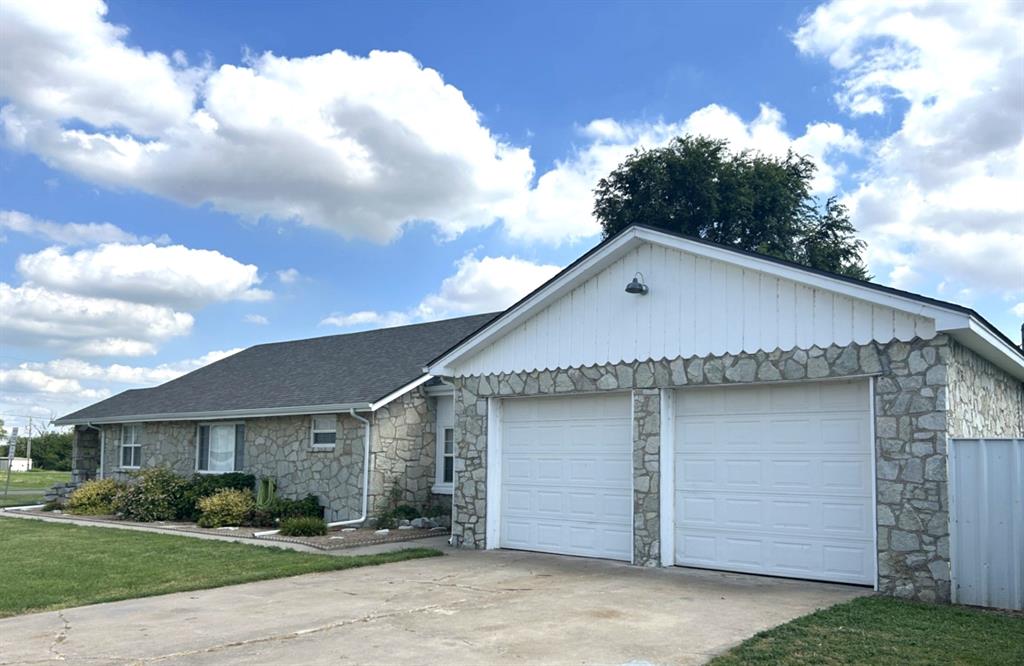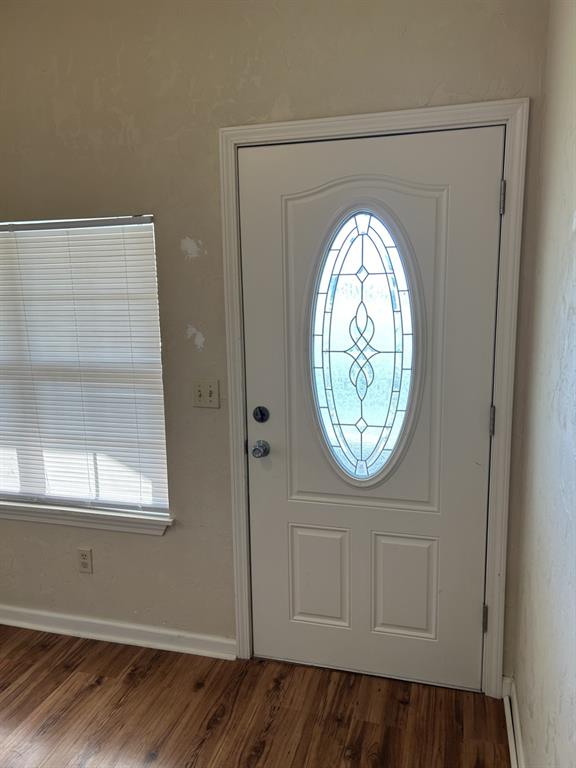


Listed by
Anna Clifton
Salt Real Estate Inc
405-839-7070
Last updated:
August 6, 2025, 06:35 PM
MLS#
1138081
Source:
OK OKC
About This Home
Home Facts
Single Family
2 Baths
2 Bedrooms
Built in 1950
Price Summary
185,000
$119 per Sq. Ft.
MLS #:
1138081
Last Updated:
August 6, 2025, 06:35 PM
Added:
10 month(s) ago
Rooms & Interior
Bedrooms
Total Bedrooms:
2
Bathrooms
Total Bathrooms:
2
Full Bathrooms:
2
Interior
Living Area:
1,554 Sq. Ft.
Structure
Structure
Architectural Style:
Bungalow
Building Area:
1,554 Sq. Ft.
Year Built:
1950
Lot
Lot Size (Sq. Ft):
10,498
Finances & Disclosures
Price:
$185,000
Price per Sq. Ft:
$119 per Sq. Ft.
Contact an Agent
Yes, I would like more information from Coldwell Banker. Please use and/or share my information with a Coldwell Banker agent to contact me about my real estate needs.
By clicking Contact I agree a Coldwell Banker Agent may contact me by phone or text message including by automated means and prerecorded messages about real estate services, and that I can access real estate services without providing my phone number. I acknowledge that I have read and agree to the Terms of Use and Privacy Notice.
Contact an Agent
Yes, I would like more information from Coldwell Banker. Please use and/or share my information with a Coldwell Banker agent to contact me about my real estate needs.
By clicking Contact I agree a Coldwell Banker Agent may contact me by phone or text message including by automated means and prerecorded messages about real estate services, and that I can access real estate services without providing my phone number. I acknowledge that I have read and agree to the Terms of Use and Privacy Notice.