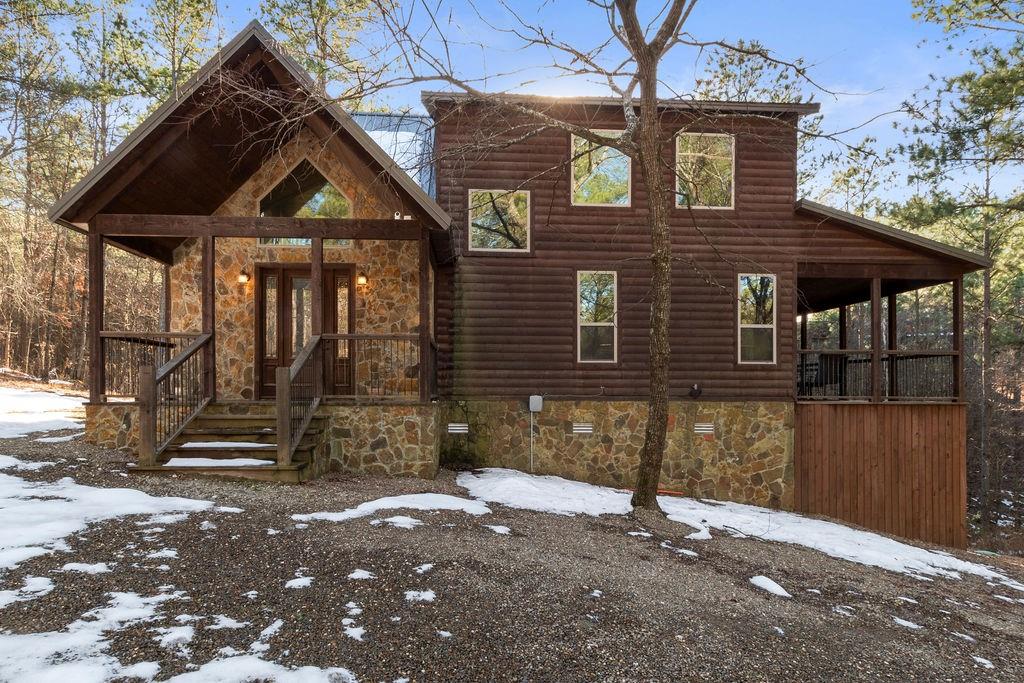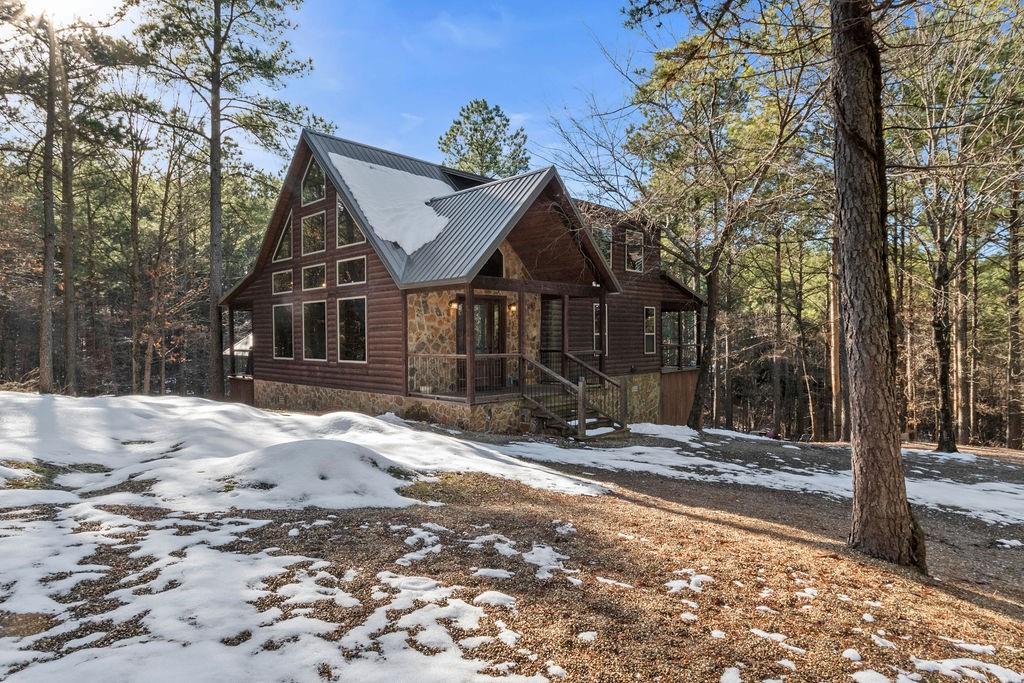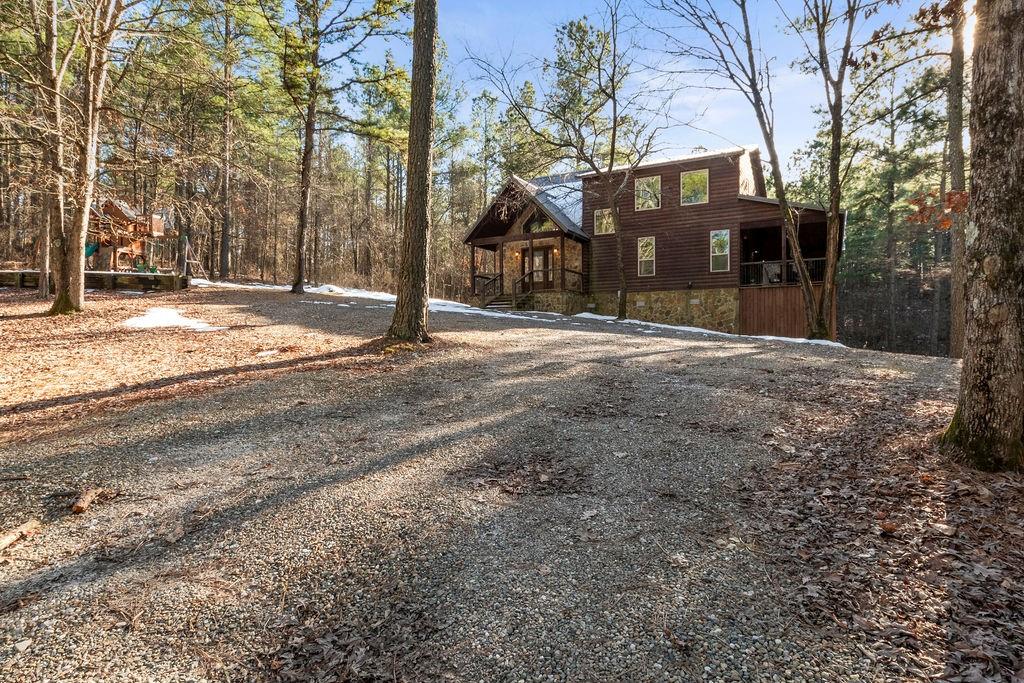


91 Hickory Leaf Trail, Broken Bow, OK 74728
Active
Listed by
Paula A Beauchamp
Salt Real Estate Broken Bow
512-201-3875
Last updated:
May 29, 2025, 12:31 PM
MLS#
1150523
Source:
OK OKC
About This Home
Home Facts
Single Family
4 Baths
3 Bedrooms
Built in 2017
Price Summary
635,000
$341 per Sq. Ft.
MLS #:
1150523
Last Updated:
May 29, 2025, 12:31 PM
Added:
4 month(s) ago
Rooms & Interior
Bedrooms
Total Bedrooms:
3
Bathrooms
Total Bathrooms:
4
Full Bathrooms:
3
Interior
Living Area:
1,860 Sq. Ft.
Structure
Structure
Architectural Style:
Contemporary, Craftsman
Building Area:
1,860 Sq. Ft.
Year Built:
2017
Lot
Lot Size (Sq. Ft):
48,787
Finances & Disclosures
Price:
$635,000
Price per Sq. Ft:
$341 per Sq. Ft.
Contact an Agent
Yes, I would like more information from Coldwell Banker. Please use and/or share my information with a Coldwell Banker agent to contact me about my real estate needs.
By clicking Contact I agree a Coldwell Banker Agent may contact me by phone or text message including by automated means and prerecorded messages about real estate services, and that I can access real estate services without providing my phone number. I acknowledge that I have read and agree to the Terms of Use and Privacy Notice.
Contact an Agent
Yes, I would like more information from Coldwell Banker. Please use and/or share my information with a Coldwell Banker agent to contact me about my real estate needs.
By clicking Contact I agree a Coldwell Banker Agent may contact me by phone or text message including by automated means and prerecorded messages about real estate services, and that I can access real estate services without providing my phone number. I acknowledge that I have read and agree to the Terms of Use and Privacy Notice.