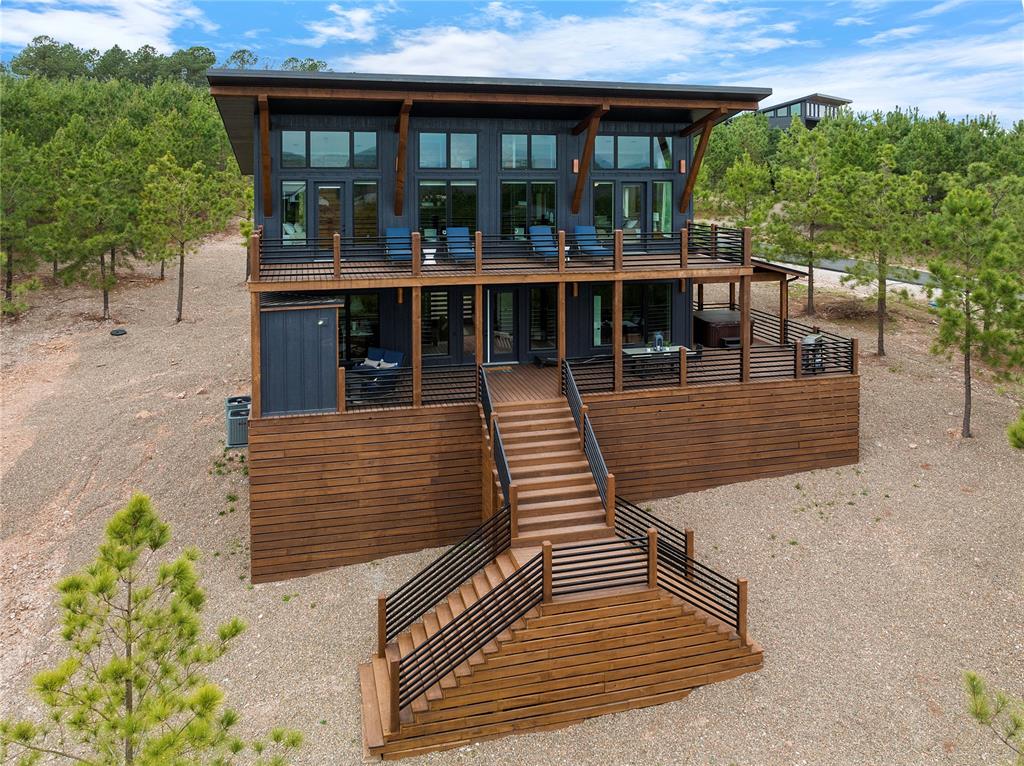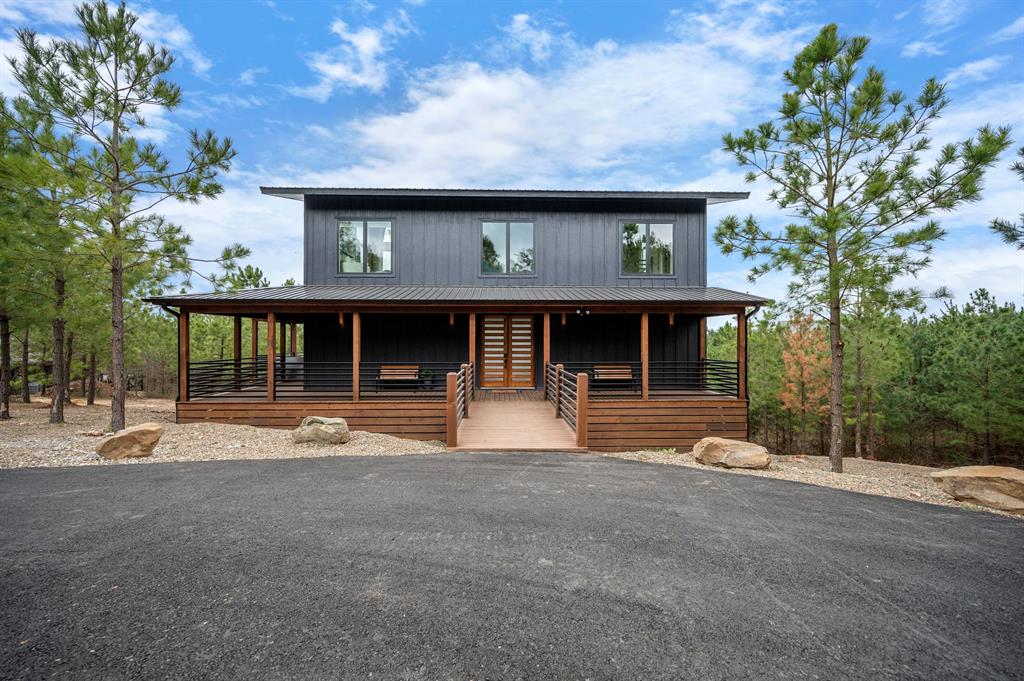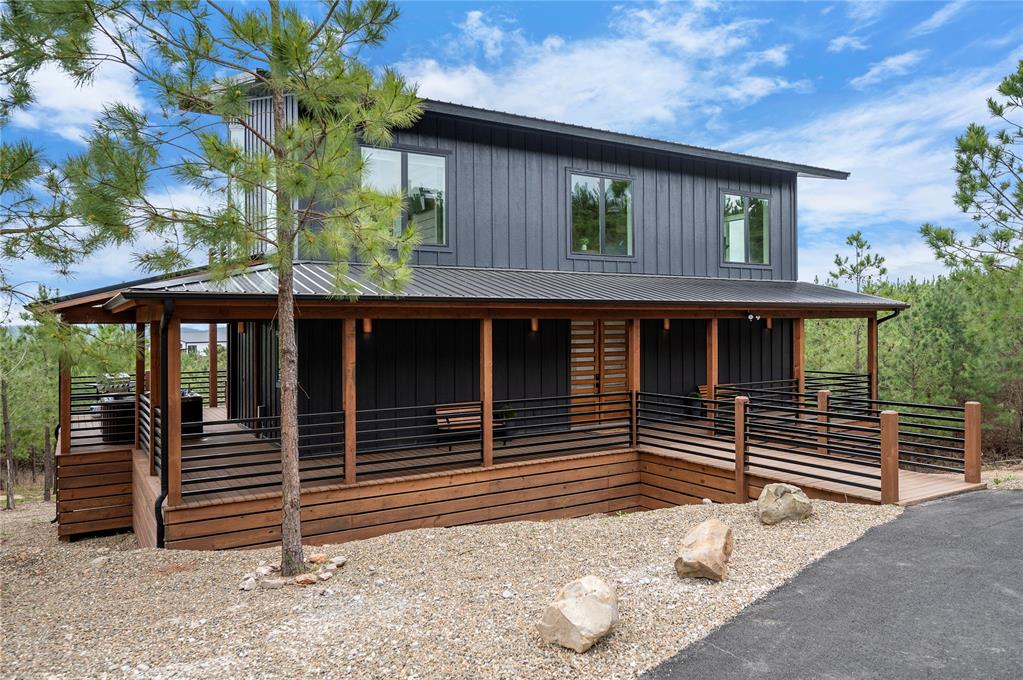


64 Leadwood Trail, Broken Bow, OK 74728
$775,000
3
Beds
3
Baths
1,884
Sq Ft
Single Family
Active
Listed by
Kelli Haus
eXp Realty, LLC.
888-560-3964
Last updated:
November 4, 2025, 10:14 PM
MLS#
1199489
Source:
OK OKC
About This Home
Home Facts
Single Family
3 Baths
3 Bedrooms
Built in 2022
Price Summary
775,000
$411 per Sq. Ft.
MLS #:
1199489
Last Updated:
November 4, 2025, 10:14 PM
Added:
3 day(s) ago
Rooms & Interior
Bedrooms
Total Bedrooms:
3
Bathrooms
Total Bathrooms:
3
Full Bathrooms:
3
Interior
Living Area:
1,884 Sq. Ft.
Structure
Structure
Building Area:
1,884 Sq. Ft.
Year Built:
2022
Lot
Lot Size (Sq. Ft):
49,171
Finances & Disclosures
Price:
$775,000
Price per Sq. Ft:
$411 per Sq. Ft.
Contact an Agent
Yes, I would like more information from Coldwell Banker. Please use and/or share my information with a Coldwell Banker agent to contact me about my real estate needs.
By clicking Contact I agree a Coldwell Banker Agent may contact me by phone or text message including by automated means and prerecorded messages about real estate services, and that I can access real estate services without providing my phone number. I acknowledge that I have read and agree to the Terms of Use and Privacy Notice.
Contact an Agent
Yes, I would like more information from Coldwell Banker. Please use and/or share my information with a Coldwell Banker agent to contact me about my real estate needs.
By clicking Contact I agree a Coldwell Banker Agent may contact me by phone or text message including by automated means and prerecorded messages about real estate services, and that I can access real estate services without providing my phone number. I acknowledge that I have read and agree to the Terms of Use and Privacy Notice.