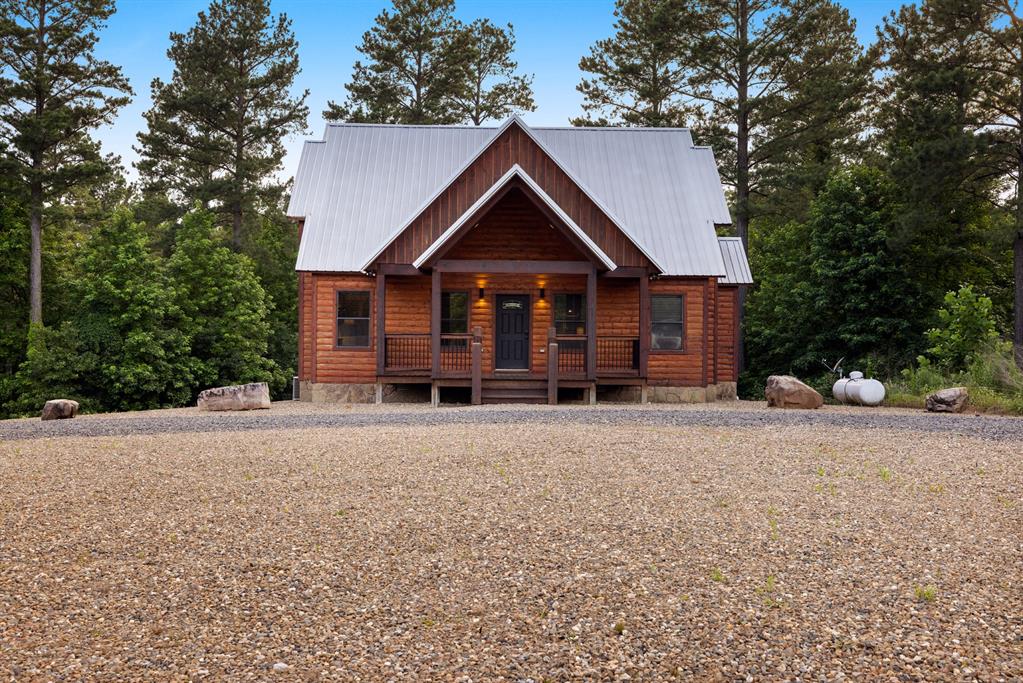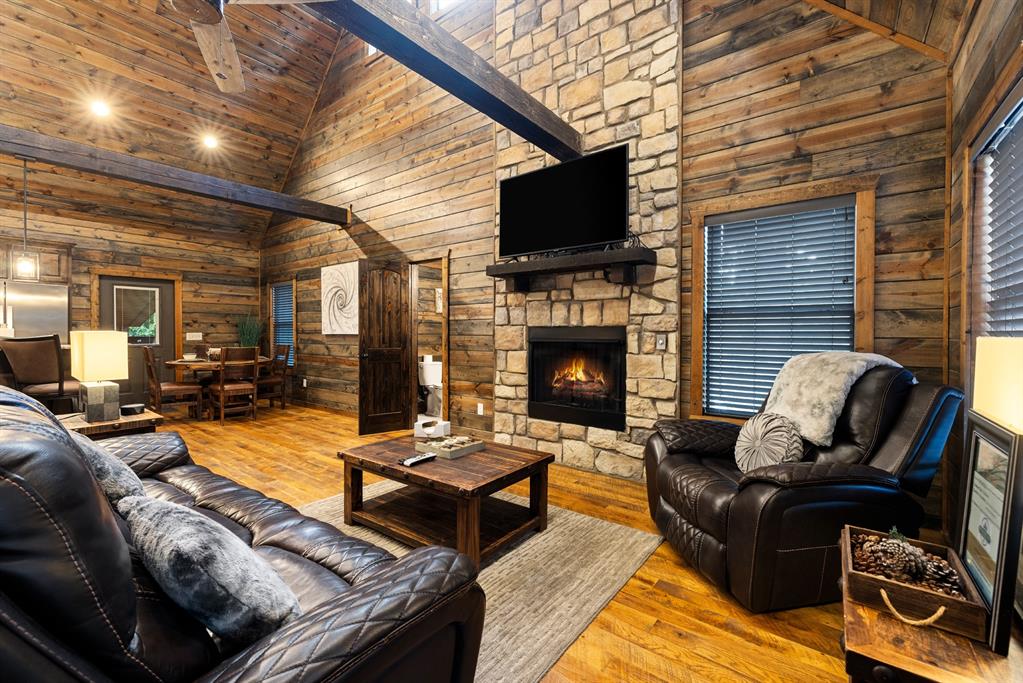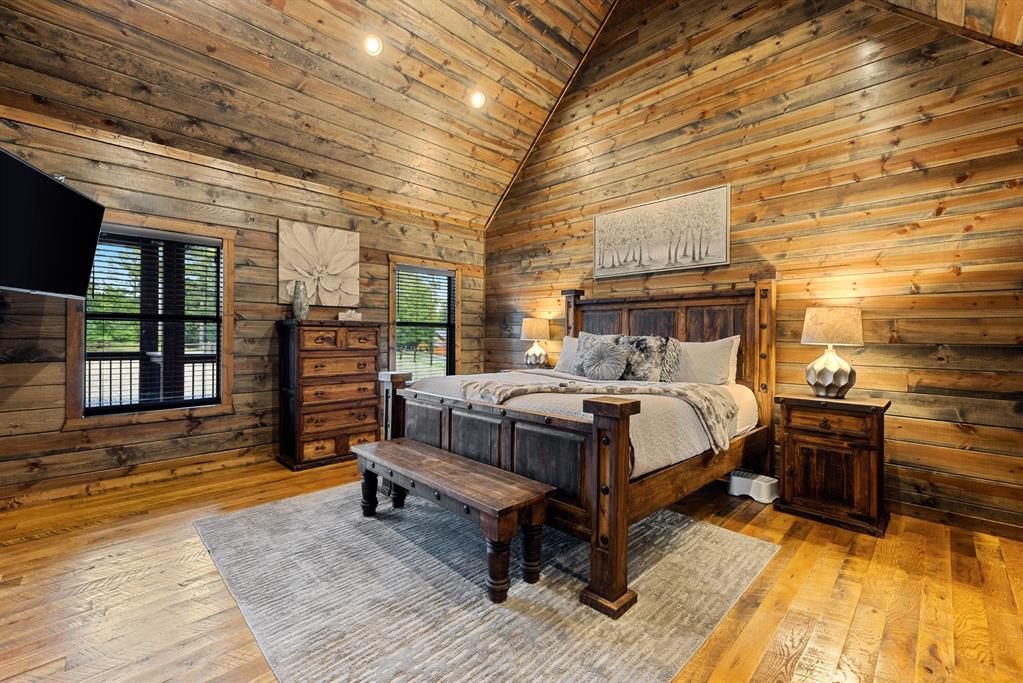


31 Rough Cut Circle, Broken Bow, OK 74728
$511,000
1
Bed
2
Baths
1,146
Sq Ft
Single Family
Active
Listed by
Savanna Schrader
Real Broker LLC.
405-400-1611
Last updated:
July 1, 2025, 02:58 PM
MLS#
1177361
Source:
OK OKC
About This Home
Home Facts
Single Family
2 Baths
1 Bedroom
Built in 2020
Price Summary
511,000
$445 per Sq. Ft.
MLS #:
1177361
Last Updated:
July 1, 2025, 02:58 PM
Added:
11 day(s) ago
Rooms & Interior
Bedrooms
Total Bedrooms:
1
Bathrooms
Total Bathrooms:
2
Full Bathrooms:
1
Interior
Living Area:
1,146 Sq. Ft.
Structure
Structure
Architectural Style:
Contemporary, Craftsman
Building Area:
1,146 Sq. Ft.
Year Built:
2020
Lot
Lot Size (Sq. Ft):
58,719
Finances & Disclosures
Price:
$511,000
Price per Sq. Ft:
$445 per Sq. Ft.
Contact an Agent
Yes, I would like more information from Coldwell Banker. Please use and/or share my information with a Coldwell Banker agent to contact me about my real estate needs.
By clicking Contact I agree a Coldwell Banker Agent may contact me by phone or text message including by automated means and prerecorded messages about real estate services, and that I can access real estate services without providing my phone number. I acknowledge that I have read and agree to the Terms of Use and Privacy Notice.
Contact an Agent
Yes, I would like more information from Coldwell Banker. Please use and/or share my information with a Coldwell Banker agent to contact me about my real estate needs.
By clicking Contact I agree a Coldwell Banker Agent may contact me by phone or text message including by automated means and prerecorded messages about real estate services, and that I can access real estate services without providing my phone number. I acknowledge that I have read and agree to the Terms of Use and Privacy Notice.