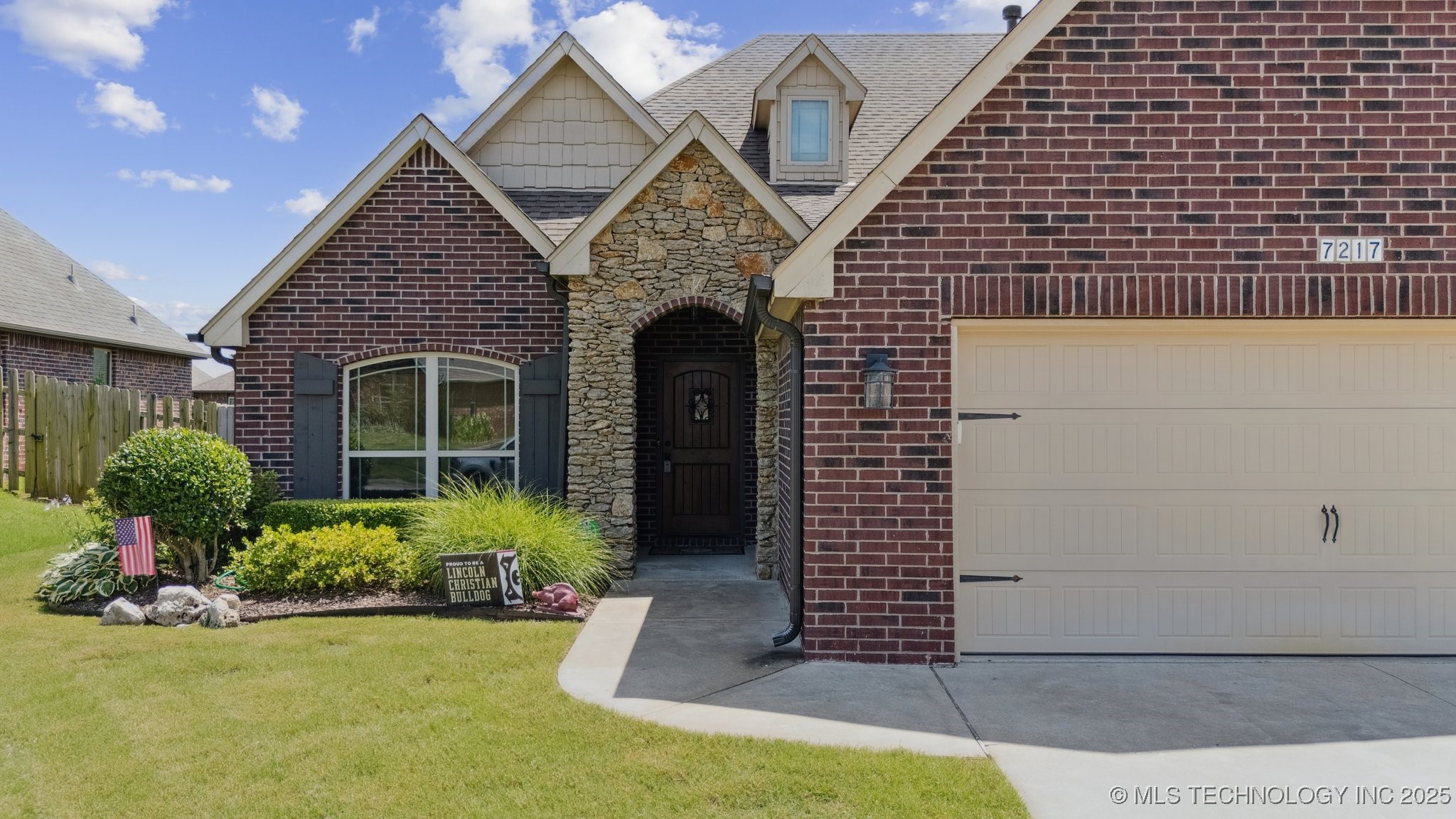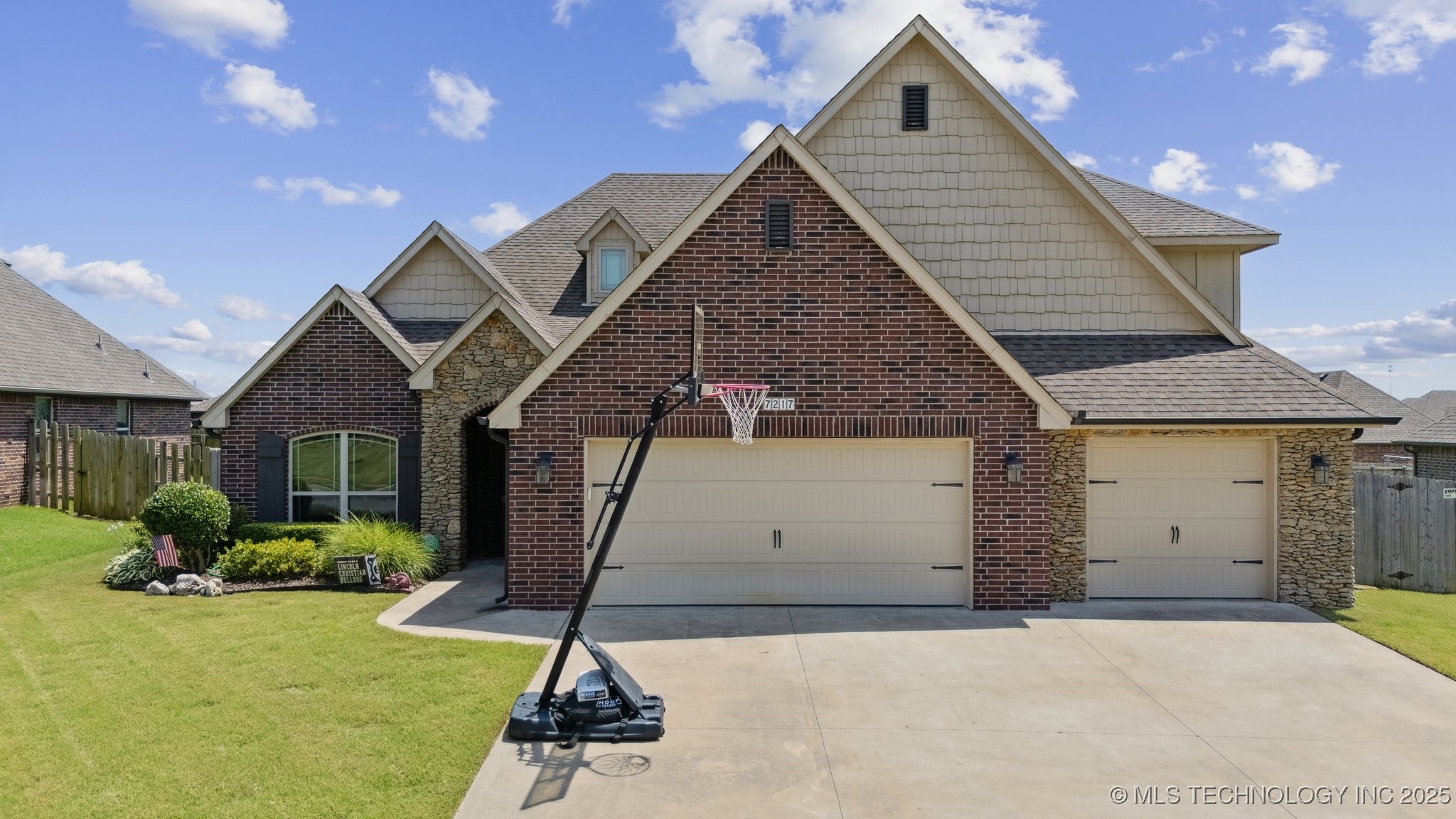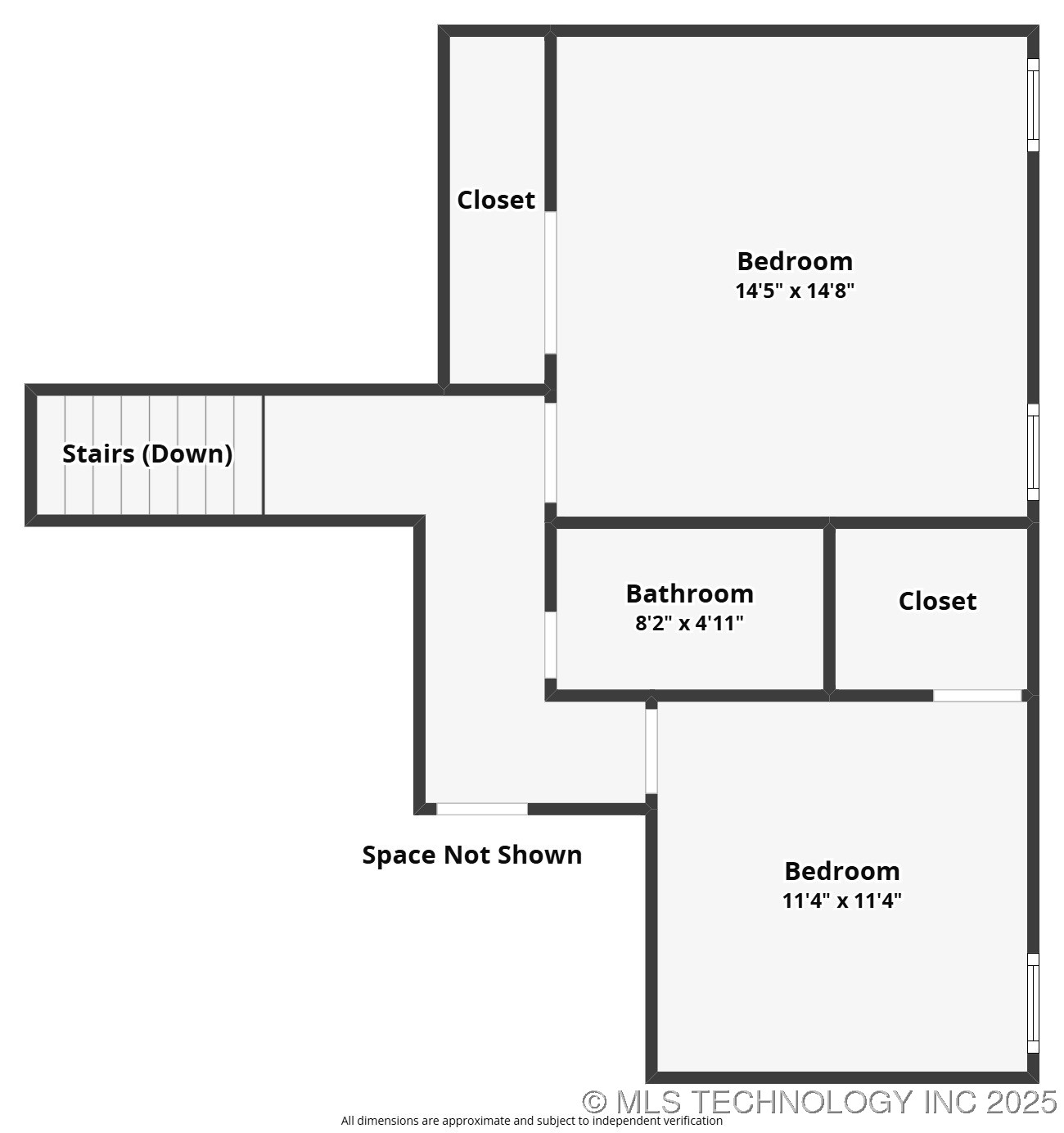


7217 E Memphis Street, Broken Arrow, OK 74014
$449,000
4
Beds
4
Baths
2,850
Sq Ft
Single Family
Active
Listed by
Kendra Hendren
Renaissance Realty
918-928-9007
Last updated:
July 23, 2025, 03:11 PM
MLS#
2530593
Source:
OK NORES
About This Home
Home Facts
Single Family
4 Baths
4 Bedrooms
Built in 2015
Price Summary
449,000
$157 per Sq. Ft.
MLS #:
2530593
Last Updated:
July 23, 2025, 03:11 PM
Added:
7 day(s) ago
Rooms & Interior
Bedrooms
Total Bedrooms:
4
Bathrooms
Total Bathrooms:
4
Full Bathrooms:
3
Interior
Living Area:
2,850 Sq. Ft.
Structure
Structure
Building Area:
2,850 Sq. Ft.
Year Built:
2015
Lot
Lot Size (Sq. Ft):
9,191
Finances & Disclosures
Price:
$449,000
Price per Sq. Ft:
$157 per Sq. Ft.
Contact an Agent
Yes, I would like more information from Coldwell Banker. Please use and/or share my information with a Coldwell Banker agent to contact me about my real estate needs.
By clicking Contact I agree a Coldwell Banker Agent may contact me by phone or text message including by automated means and prerecorded messages about real estate services, and that I can access real estate services without providing my phone number. I acknowledge that I have read and agree to the Terms of Use and Privacy Notice.
Contact an Agent
Yes, I would like more information from Coldwell Banker. Please use and/or share my information with a Coldwell Banker agent to contact me about my real estate needs.
By clicking Contact I agree a Coldwell Banker Agent may contact me by phone or text message including by automated means and prerecorded messages about real estate services, and that I can access real estate services without providing my phone number. I acknowledge that I have read and agree to the Terms of Use and Privacy Notice.