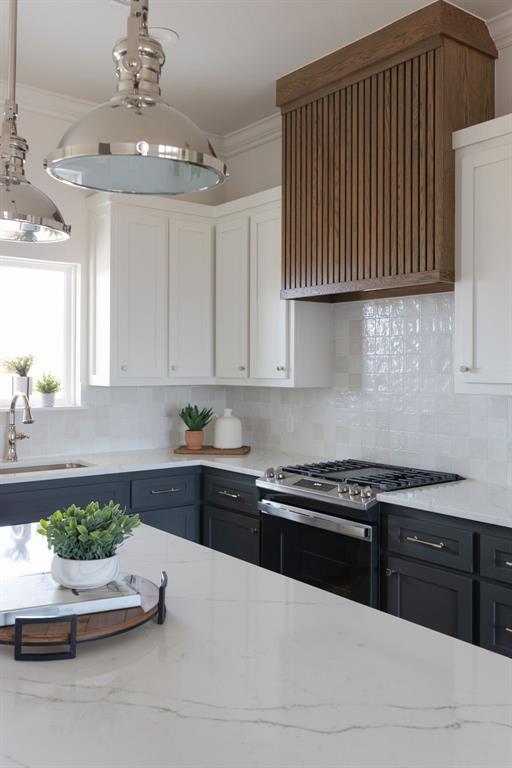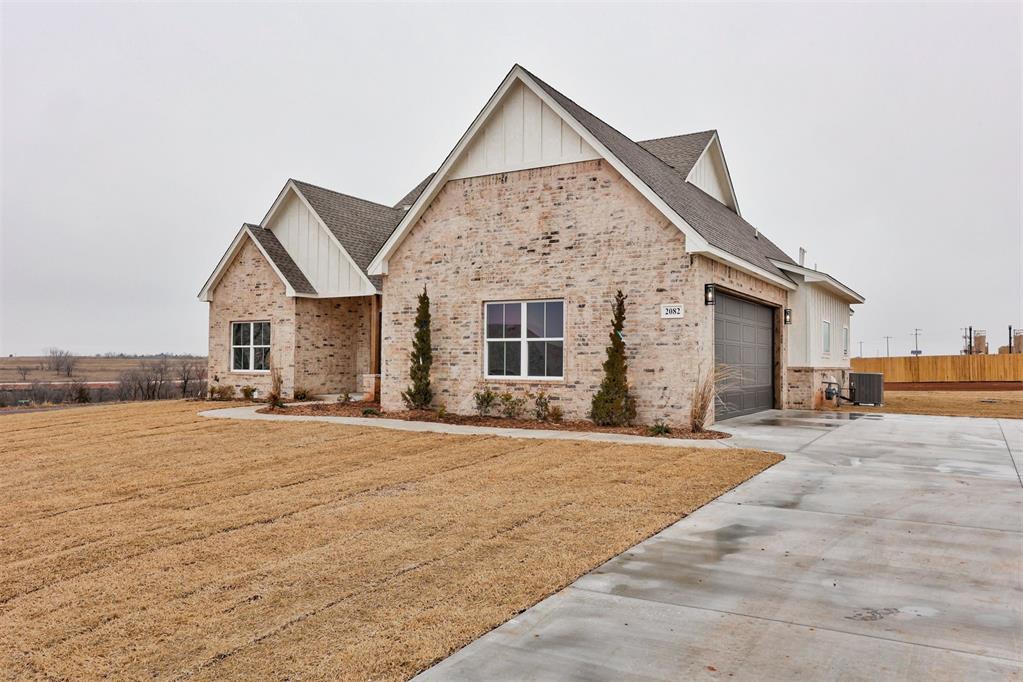


2082 Henry Court, Blanchard, OK 73010
$344,900
4
Beds
2
Baths
1,863
Sq Ft
Single Family
Active
Listed by
Libbi Holbrook
Aria Real Estate Group LLC.
405-701-8881
Last updated:
August 5, 2025, 05:07 AM
MLS#
1183781
Source:
OK OKC
About This Home
Home Facts
Single Family
2 Baths
4 Bedrooms
Built in 2025
Price Summary
344,900
$185 per Sq. Ft.
MLS #:
1183781
Last Updated:
August 5, 2025, 05:07 AM
Added:
6 day(s) ago
Rooms & Interior
Bedrooms
Total Bedrooms:
4
Bathrooms
Total Bathrooms:
2
Full Bathrooms:
2
Interior
Living Area:
1,863 Sq. Ft.
Structure
Structure
Architectural Style:
Traditional
Building Area:
1,863 Sq. Ft.
Year Built:
2025
Lot
Lot Size (Sq. Ft):
26,136
Finances & Disclosures
Price:
$344,900
Price per Sq. Ft:
$185 per Sq. Ft.
See this home in person
Attend an upcoming open house
Sun, Aug 10
02:00 PM - 04:00 PMSun, Aug 24
02:00 PM - 04:00 PMContact an Agent
Yes, I would like more information from Coldwell Banker. Please use and/or share my information with a Coldwell Banker agent to contact me about my real estate needs.
By clicking Contact I agree a Coldwell Banker Agent may contact me by phone or text message including by automated means and prerecorded messages about real estate services, and that I can access real estate services without providing my phone number. I acknowledge that I have read and agree to the Terms of Use and Privacy Notice.
Contact an Agent
Yes, I would like more information from Coldwell Banker. Please use and/or share my information with a Coldwell Banker agent to contact me about my real estate needs.
By clicking Contact I agree a Coldwell Banker Agent may contact me by phone or text message including by automated means and prerecorded messages about real estate services, and that I can access real estate services without providing my phone number. I acknowledge that I have read and agree to the Terms of Use and Privacy Notice.