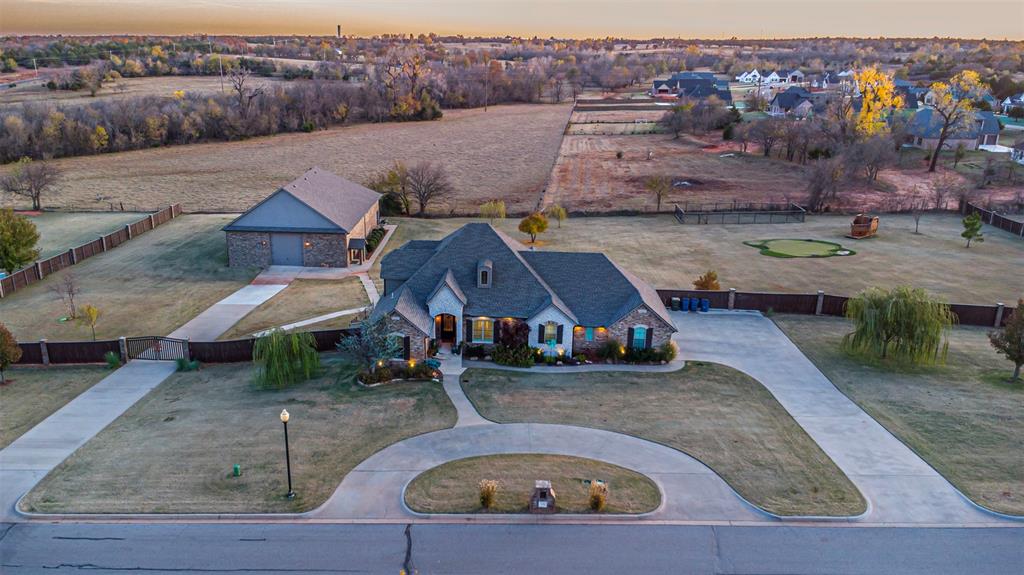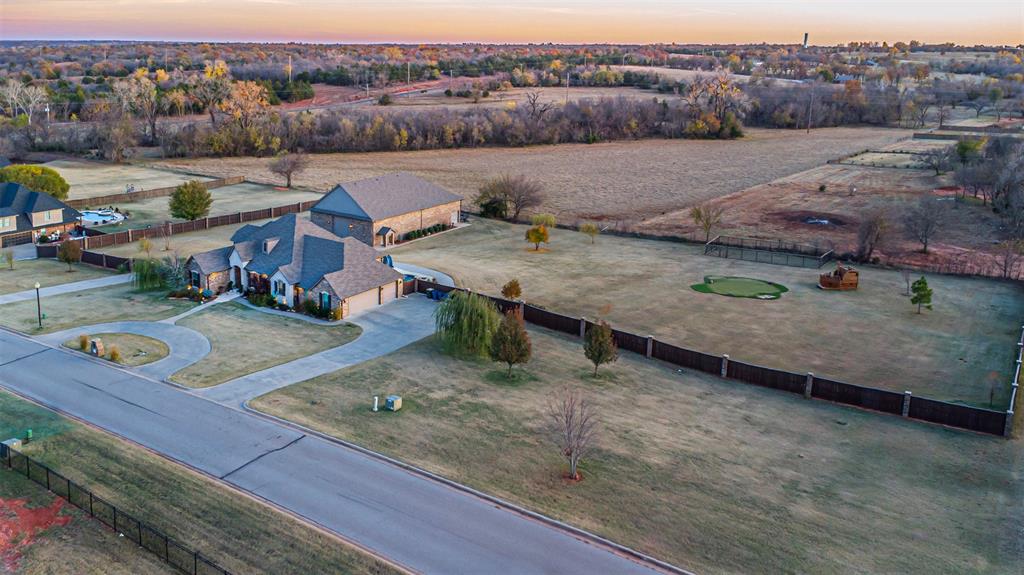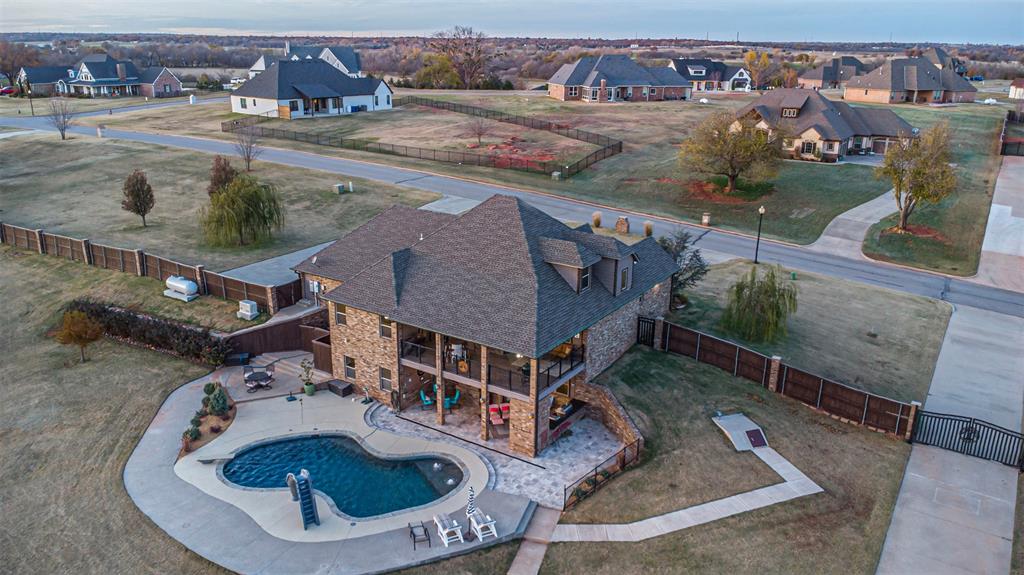


1754 High Ridge Drive, Blanchard, OK 73010
Pending
Listed by
Kim Green
Countryside Realty
405-485-9200
Last updated:
January 16, 2026, 08:57 AM
MLS#
1145032
Source:
OK OKC
About This Home
Home Facts
Single Family
4 Baths
3 Bedrooms
Built in 2014
Price Summary
1,096,500
$250 per Sq. Ft.
MLS #:
1145032
Last Updated:
January 16, 2026, 08:57 AM
Added:
a year ago
Rooms & Interior
Bedrooms
Total Bedrooms:
3
Bathrooms
Total Bathrooms:
4
Full Bathrooms:
4
Interior
Living Area:
4,386 Sq. Ft.
Structure
Structure
Architectural Style:
Craftsman, French
Building Area:
4,386 Sq. Ft.
Year Built:
2014
Lot
Lot Size (Sq. Ft):
125,453
Finances & Disclosures
Price:
$1,096,500
Price per Sq. Ft:
$250 per Sq. Ft.
Contact an Agent
Yes, I would like more information. Please use and/or share my information with a Coldwell Banker ® affiliated agent to contact me about my real estate needs. By clicking Contact, I request to be contacted by phone or text message and consent to being contacted by automated means. I understand that my consent to receive calls or texts is not a condition of purchasing any property, goods, or services. Alternatively, I understand that I can access real estate services by email or I can contact the agent myself.
If a Coldwell Banker affiliated agent is not available in the area where I need assistance, I agree to be contacted by a real estate agent affiliated with another brand owned or licensed by Anywhere Real Estate (BHGRE®, CENTURY 21®, Corcoran®, ERA®, or Sotheby's International Realty®). I acknowledge that I have read and agree to the terms of use and privacy notice.
Contact an Agent
Yes, I would like more information. Please use and/or share my information with a Coldwell Banker ® affiliated agent to contact me about my real estate needs. By clicking Contact, I request to be contacted by phone or text message and consent to being contacted by automated means. I understand that my consent to receive calls or texts is not a condition of purchasing any property, goods, or services. Alternatively, I understand that I can access real estate services by email or I can contact the agent myself.
If a Coldwell Banker affiliated agent is not available in the area where I need assistance, I agree to be contacted by a real estate agent affiliated with another brand owned or licensed by Anywhere Real Estate (BHGRE®, CENTURY 21®, Corcoran®, ERA®, or Sotheby's International Realty®). I acknowledge that I have read and agree to the terms of use and privacy notice.