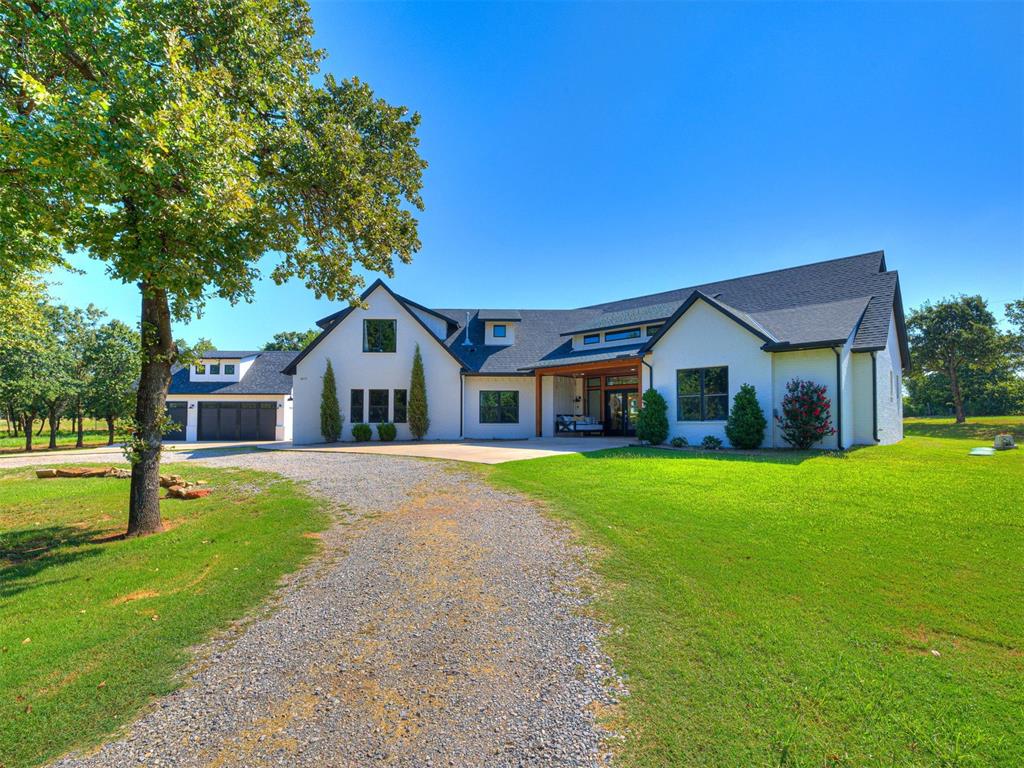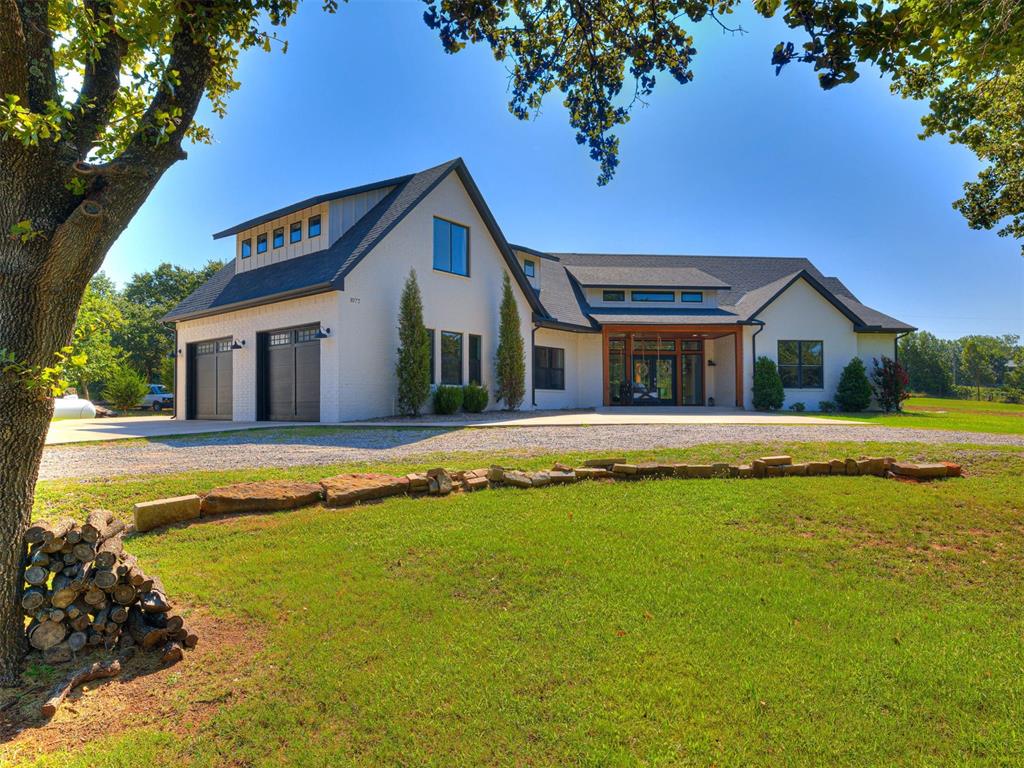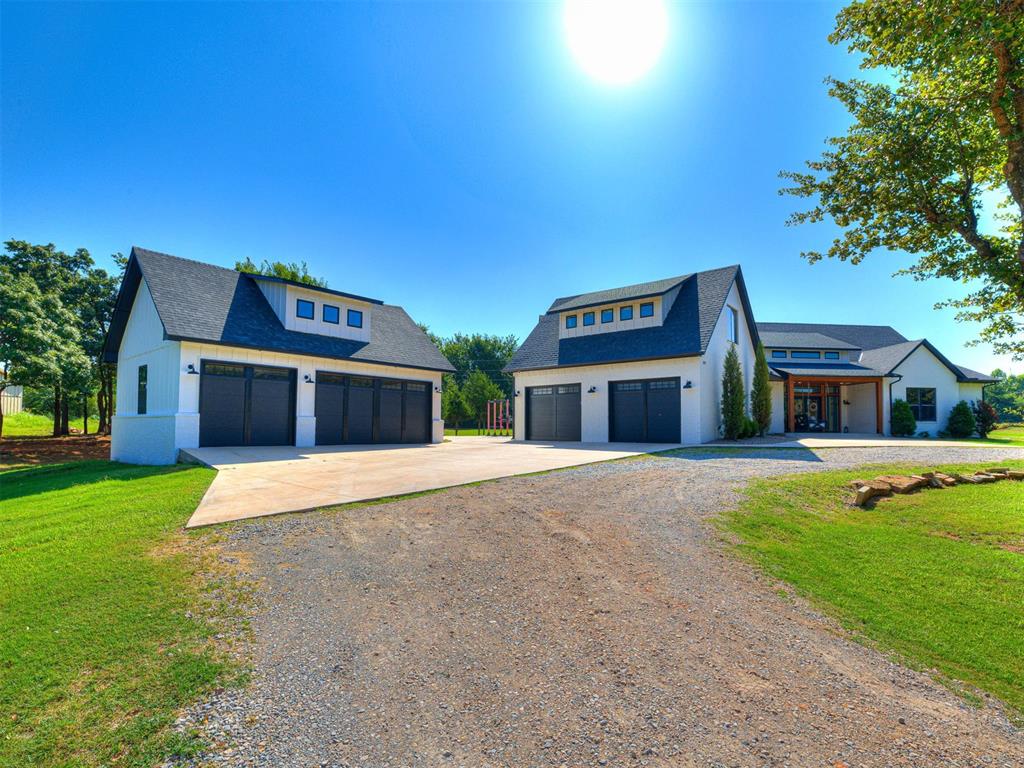


1077 County 2976 Street, Blanchard, OK 73010
$665,000
4
Beds
5
Baths
3,200
Sq Ft
Single Family
Active
Listed by
Kylie Merryfield
Spark Properties Group
405-706-8797
Last updated:
August 26, 2025, 06:10 PM
MLS#
1185843
Source:
OK OKC
About This Home
Home Facts
Single Family
5 Baths
4 Bedrooms
Built in 2022
Price Summary
665,000
$207 per Sq. Ft.
MLS #:
1185843
Last Updated:
August 26, 2025, 06:10 PM
Added:
8 day(s) ago
Rooms & Interior
Bedrooms
Total Bedrooms:
4
Bathrooms
Total Bathrooms:
5
Full Bathrooms:
4
Interior
Living Area:
3,200 Sq. Ft.
Structure
Structure
Architectural Style:
Modern Farmhouse
Building Area:
3,200 Sq. Ft.
Year Built:
2022
Lot
Lot Size (Sq. Ft):
87,120
Finances & Disclosures
Price:
$665,000
Price per Sq. Ft:
$207 per Sq. Ft.
Contact an Agent
Yes, I would like more information from Coldwell Banker. Please use and/or share my information with a Coldwell Banker agent to contact me about my real estate needs.
By clicking Contact I agree a Coldwell Banker Agent may contact me by phone or text message including by automated means and prerecorded messages about real estate services, and that I can access real estate services without providing my phone number. I acknowledge that I have read and agree to the Terms of Use and Privacy Notice.
Contact an Agent
Yes, I would like more information from Coldwell Banker. Please use and/or share my information with a Coldwell Banker agent to contact me about my real estate needs.
By clicking Contact I agree a Coldwell Banker Agent may contact me by phone or text message including by automated means and prerecorded messages about real estate services, and that I can access real estate services without providing my phone number. I acknowledge that I have read and agree to the Terms of Use and Privacy Notice.