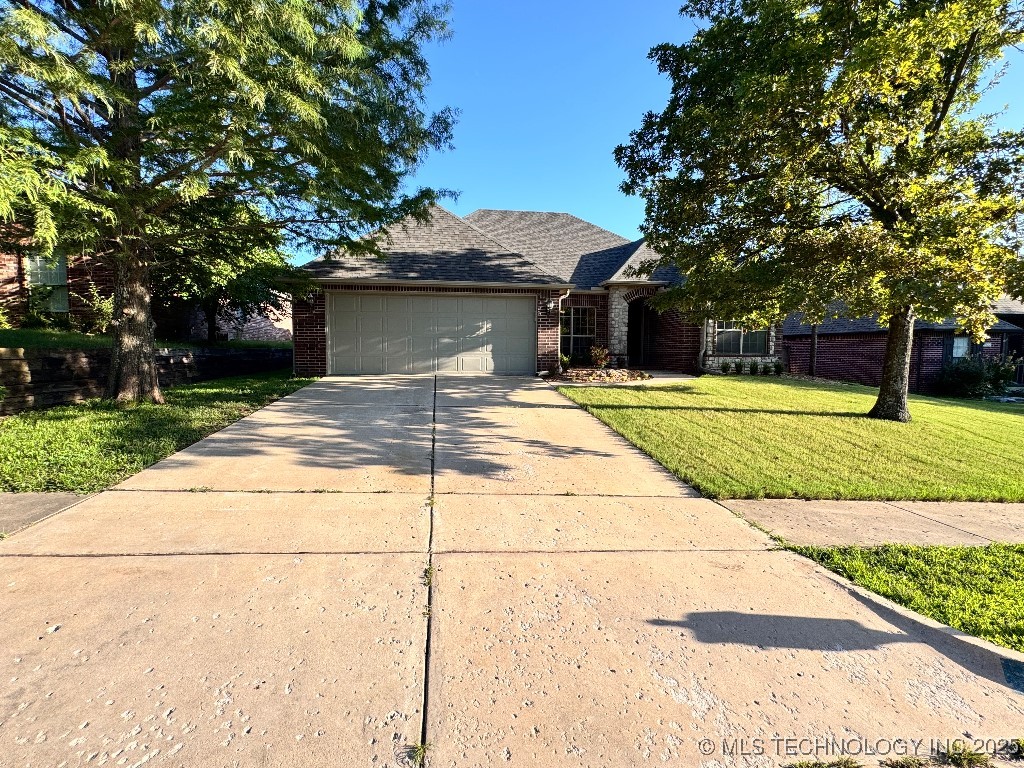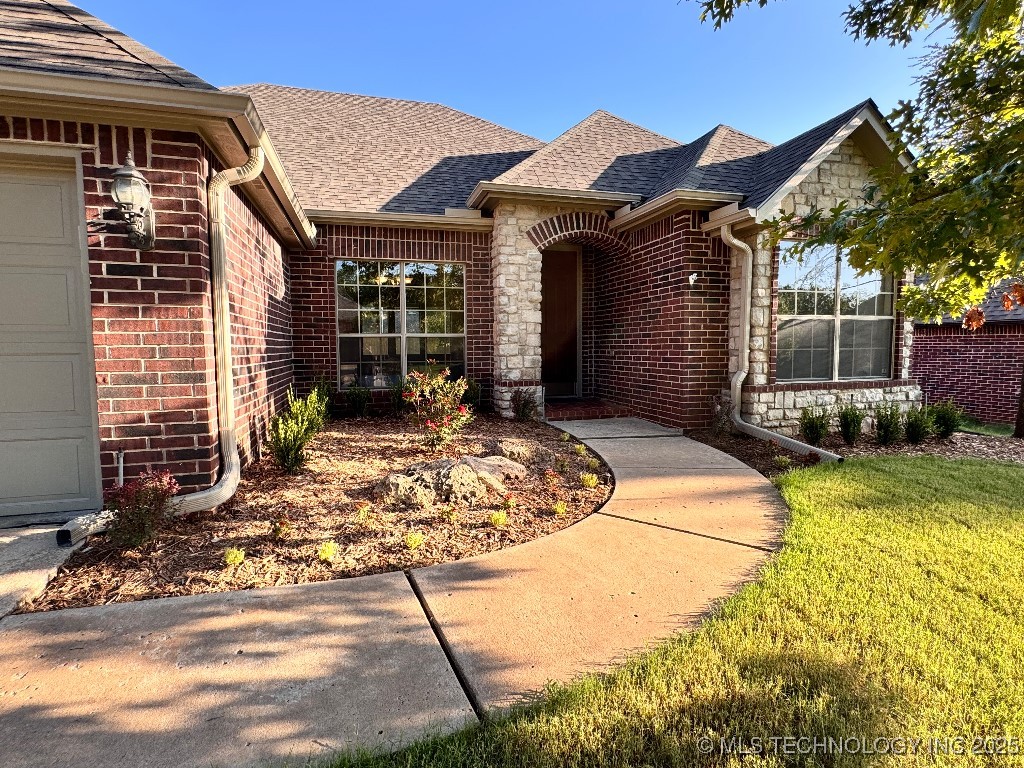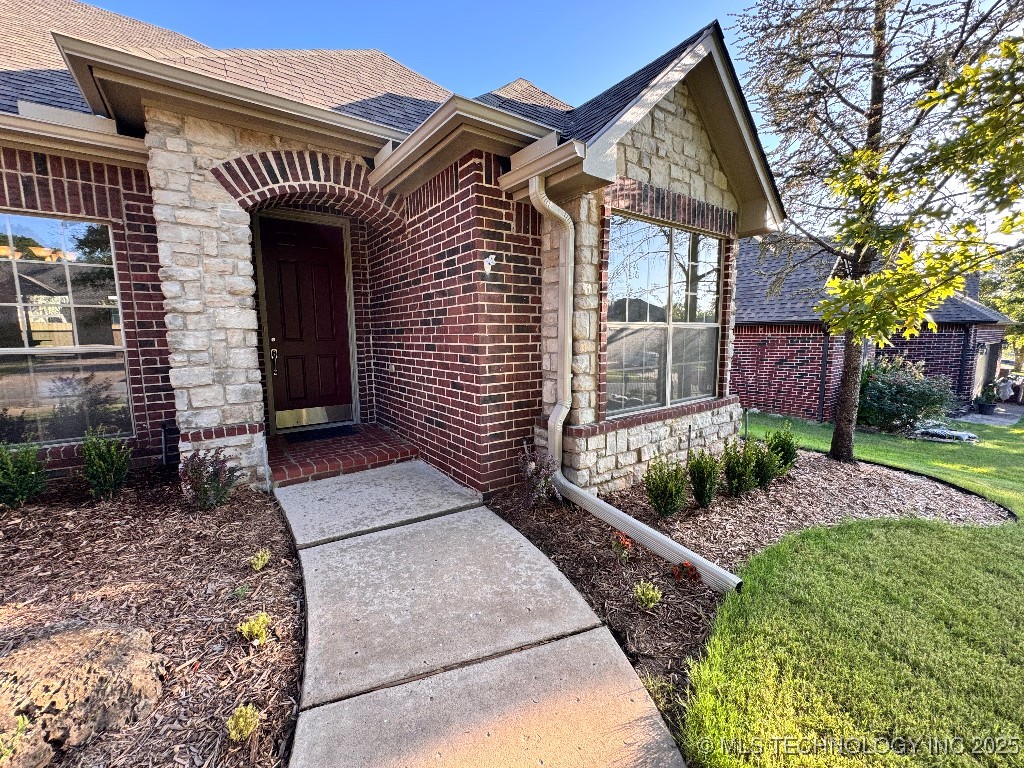


4526 E 141st Place S, Bixby, OK 74008
$339,000
4
Beds
2
Baths
2,096
Sq Ft
Single Family
Active
Listed by
Pamela Chyba
Listwithfreedom.Com
885-456-4945
Last updated:
August 14, 2025, 03:14 PM
MLS#
2535021
Source:
OK NORES
About This Home
Home Facts
Single Family
2 Baths
4 Bedrooms
Built in 2002
Price Summary
339,000
$161 per Sq. Ft.
MLS #:
2535021
Last Updated:
August 14, 2025, 03:14 PM
Added:
7 day(s) ago
Rooms & Interior
Bedrooms
Total Bedrooms:
4
Bathrooms
Total Bathrooms:
2
Full Bathrooms:
2
Interior
Living Area:
2,096 Sq. Ft.
Structure
Structure
Architectural Style:
Ranch
Building Area:
2,096 Sq. Ft.
Year Built:
2002
Lot
Lot Size (Sq. Ft):
7,927
Finances & Disclosures
Price:
$339,000
Price per Sq. Ft:
$161 per Sq. Ft.
Contact an Agent
Yes, I would like more information from Coldwell Banker. Please use and/or share my information with a Coldwell Banker agent to contact me about my real estate needs.
By clicking Contact I agree a Coldwell Banker Agent may contact me by phone or text message including by automated means and prerecorded messages about real estate services, and that I can access real estate services without providing my phone number. I acknowledge that I have read and agree to the Terms of Use and Privacy Notice.
Contact an Agent
Yes, I would like more information from Coldwell Banker. Please use and/or share my information with a Coldwell Banker agent to contact me about my real estate needs.
By clicking Contact I agree a Coldwell Banker Agent may contact me by phone or text message including by automated means and prerecorded messages about real estate services, and that I can access real estate services without providing my phone number. I acknowledge that I have read and agree to the Terms of Use and Privacy Notice.