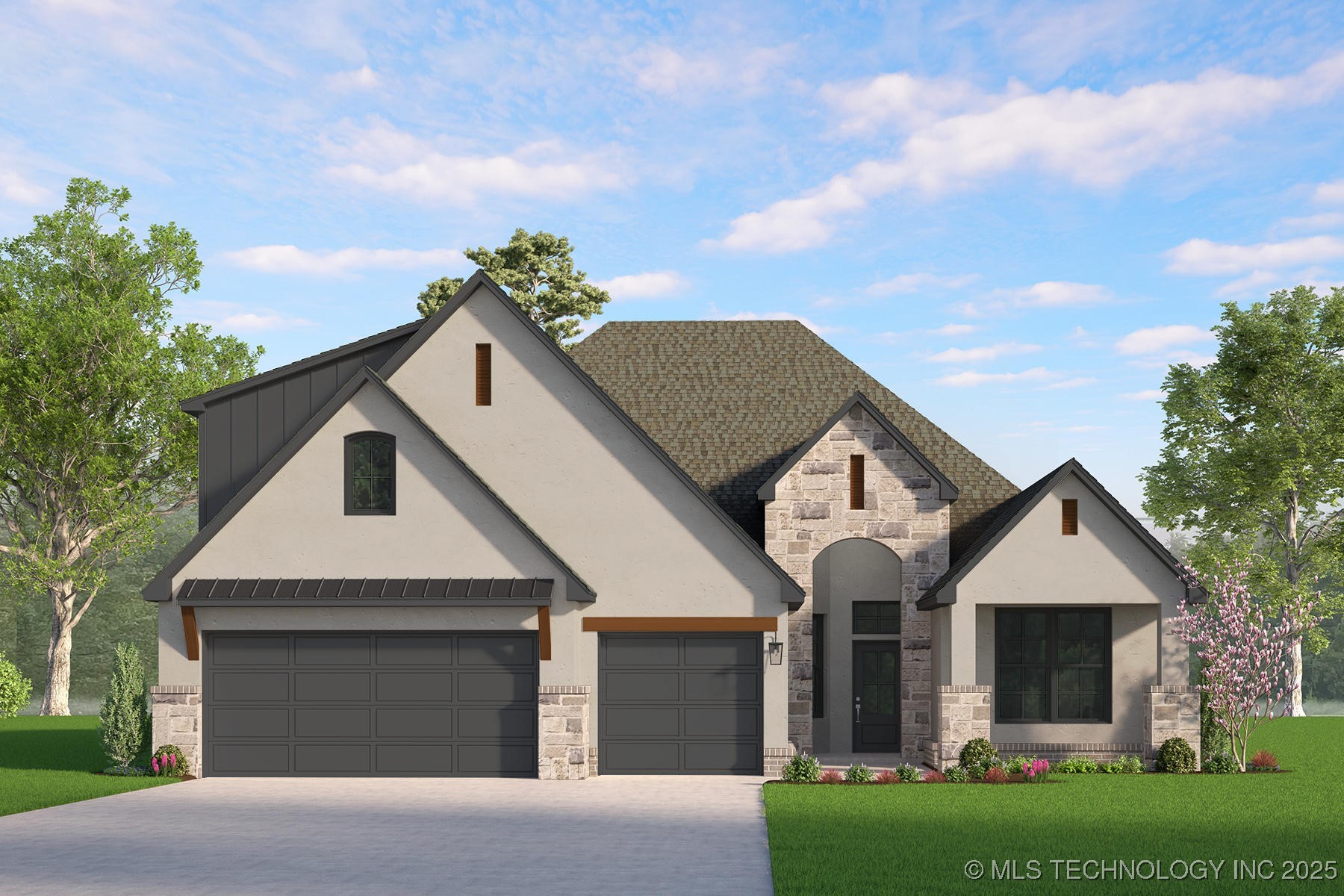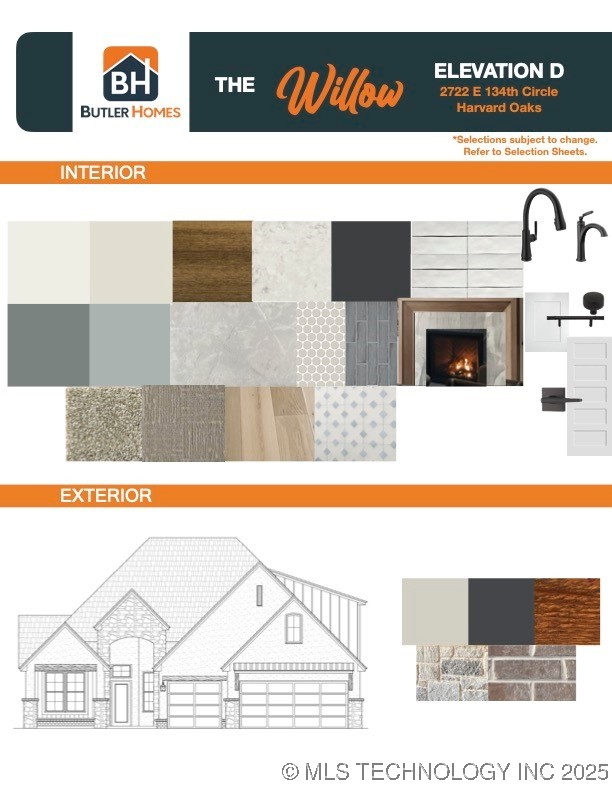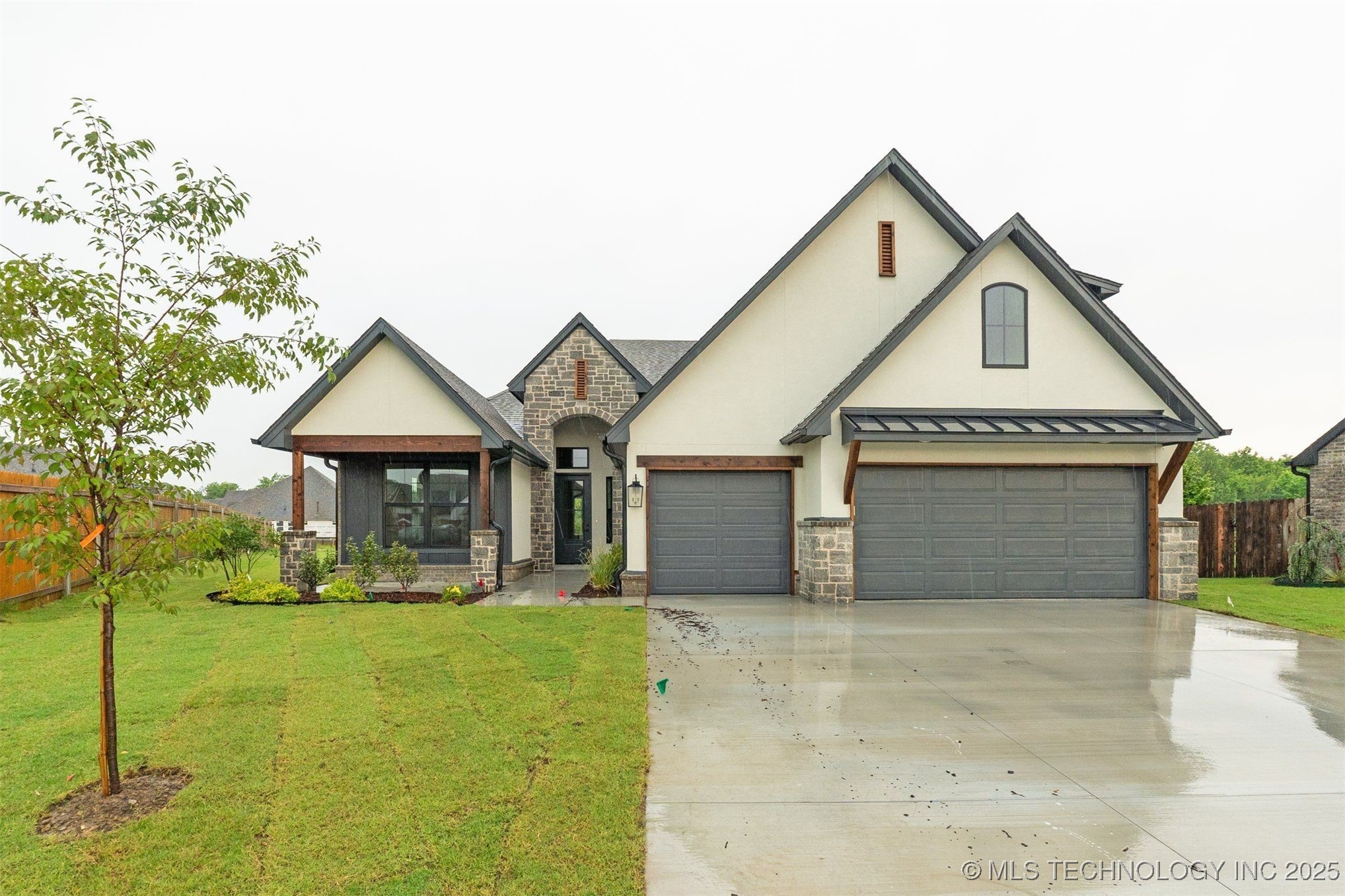


2722 E 134th Circle, Bixby, OK 74008
$598,100
4
Beds
3
Baths
3,151
Sq Ft
Single Family
Active
Listed by
Carri Ray
Trinity Properties
918-520-7149
Last updated:
August 8, 2025, 10:54 PM
MLS#
2534946
Source:
OK NORES
About This Home
Home Facts
Single Family
3 Baths
4 Bedrooms
Built in 2025
Price Summary
598,100
$189 per Sq. Ft.
MLS #:
2534946
Last Updated:
August 8, 2025, 10:54 PM
Added:
2 day(s) ago
Rooms & Interior
Bedrooms
Total Bedrooms:
4
Bathrooms
Total Bathrooms:
3
Full Bathrooms:
3
Interior
Living Area:
3,151 Sq. Ft.
Structure
Structure
Building Area:
3,151 Sq. Ft.
Year Built:
2025
Lot
Lot Size (Sq. Ft):
7,797
Finances & Disclosures
Price:
$598,100
Price per Sq. Ft:
$189 per Sq. Ft.
Contact an Agent
Yes, I would like more information from Coldwell Banker. Please use and/or share my information with a Coldwell Banker agent to contact me about my real estate needs.
By clicking Contact I agree a Coldwell Banker Agent may contact me by phone or text message including by automated means and prerecorded messages about real estate services, and that I can access real estate services without providing my phone number. I acknowledge that I have read and agree to the Terms of Use and Privacy Notice.
Contact an Agent
Yes, I would like more information from Coldwell Banker. Please use and/or share my information with a Coldwell Banker agent to contact me about my real estate needs.
By clicking Contact I agree a Coldwell Banker Agent may contact me by phone or text message including by automated means and prerecorded messages about real estate services, and that I can access real estate services without providing my phone number. I acknowledge that I have read and agree to the Terms of Use and Privacy Notice.