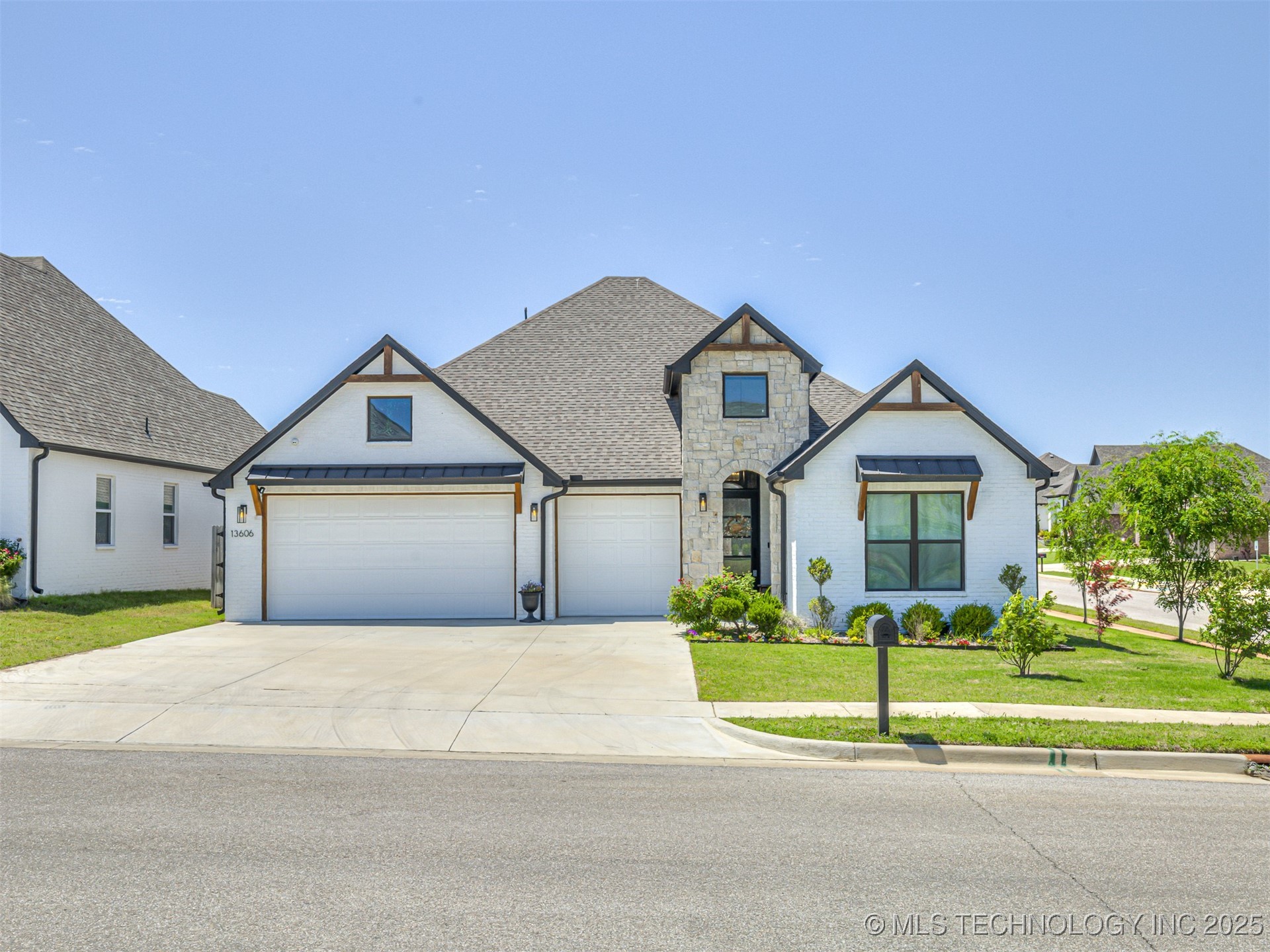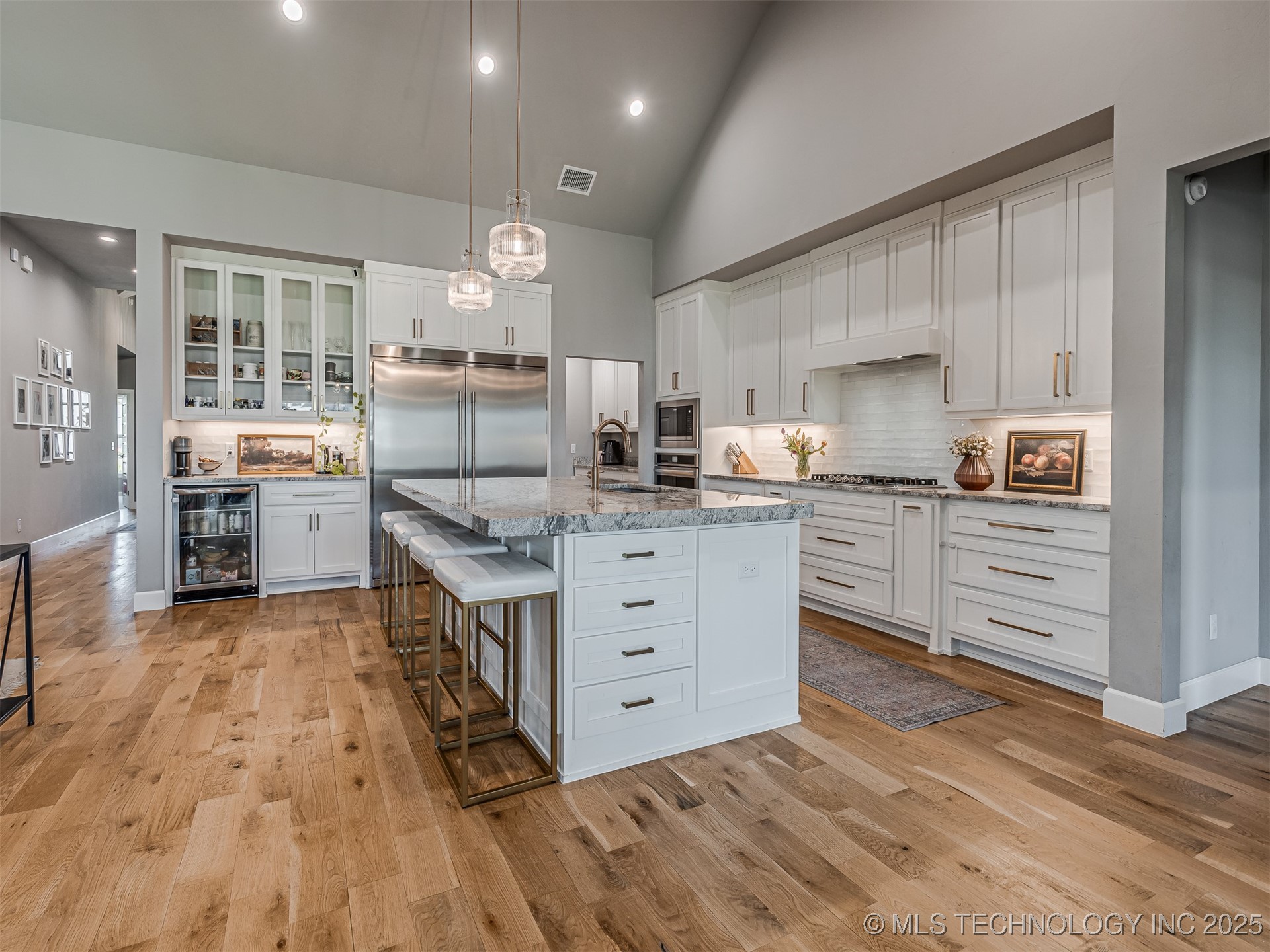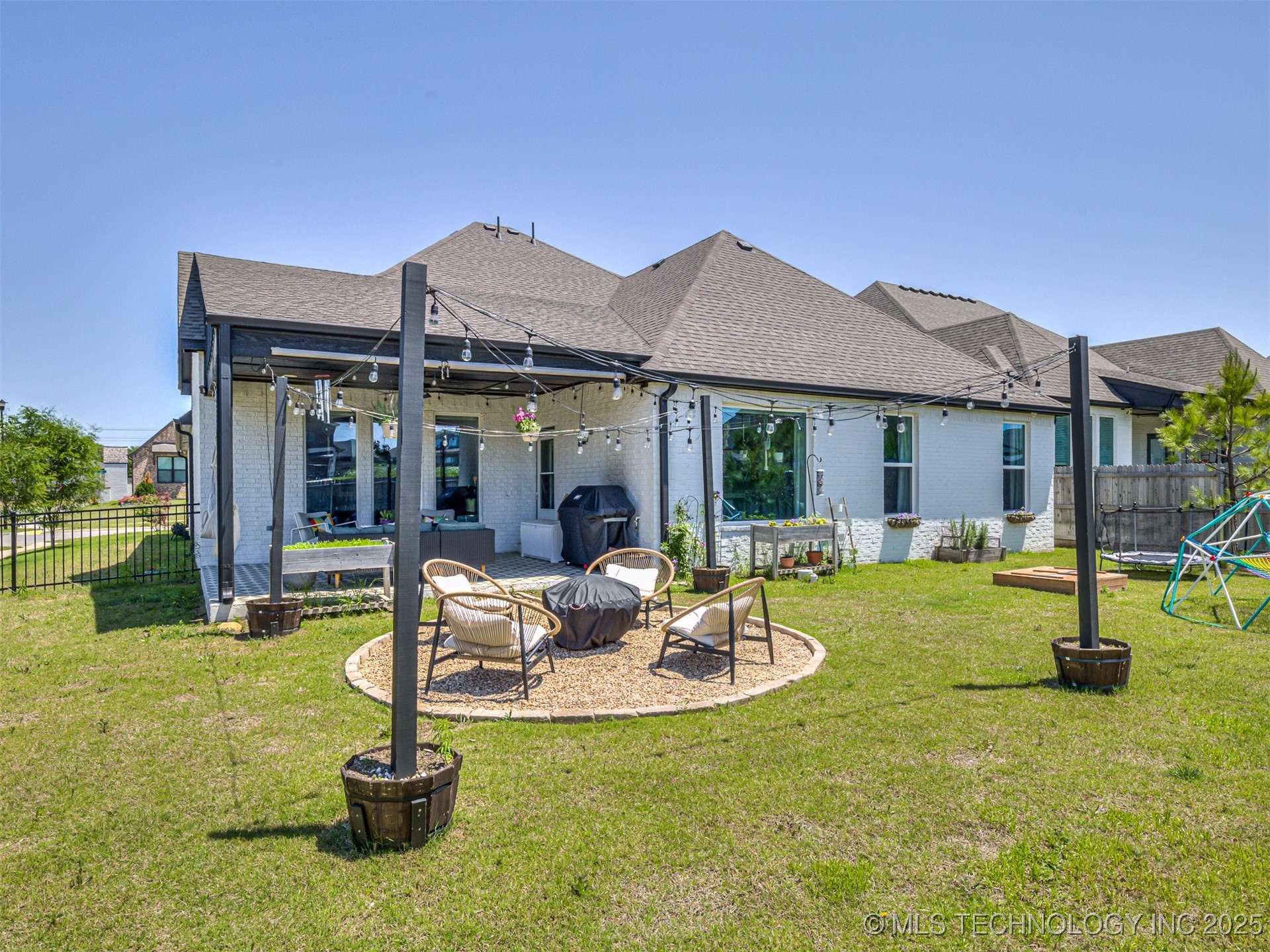


13606 S 21st Place E, Bixby, OK 74008
$550,000
4
Beds
3
Baths
3,141
Sq Ft
Single Family
Active
Listed by
Sarah Gage
Ourok Realty
918-770-1073
Last updated:
May 17, 2025, 08:54 PM
MLS#
2518865
Source:
OK NORES
About This Home
Home Facts
Single Family
3 Baths
4 Bedrooms
Built in 2022
Price Summary
550,000
$175 per Sq. Ft.
MLS #:
2518865
Last Updated:
May 17, 2025, 08:54 PM
Added:
5 day(s) ago
Rooms & Interior
Bedrooms
Total Bedrooms:
4
Bathrooms
Total Bathrooms:
3
Full Bathrooms:
2
Interior
Living Area:
3,141 Sq. Ft.
Structure
Structure
Architectural Style:
Contemporary
Building Area:
3,141 Sq. Ft.
Year Built:
2022
Lot
Lot Size (Sq. Ft):
9,452
Finances & Disclosures
Price:
$550,000
Price per Sq. Ft:
$175 per Sq. Ft.
See this home in person
Attend an upcoming open house
Sun, May 18
01:00 PM - 03:00 PMContact an Agent
Yes, I would like more information from Coldwell Banker. Please use and/or share my information with a Coldwell Banker agent to contact me about my real estate needs.
By clicking Contact I agree a Coldwell Banker Agent may contact me by phone or text message including by automated means and prerecorded messages about real estate services, and that I can access real estate services without providing my phone number. I acknowledge that I have read and agree to the Terms of Use and Privacy Notice.
Contact an Agent
Yes, I would like more information from Coldwell Banker. Please use and/or share my information with a Coldwell Banker agent to contact me about my real estate needs.
By clicking Contact I agree a Coldwell Banker Agent may contact me by phone or text message including by automated means and prerecorded messages about real estate services, and that I can access real estate services without providing my phone number. I acknowledge that I have read and agree to the Terms of Use and Privacy Notice.