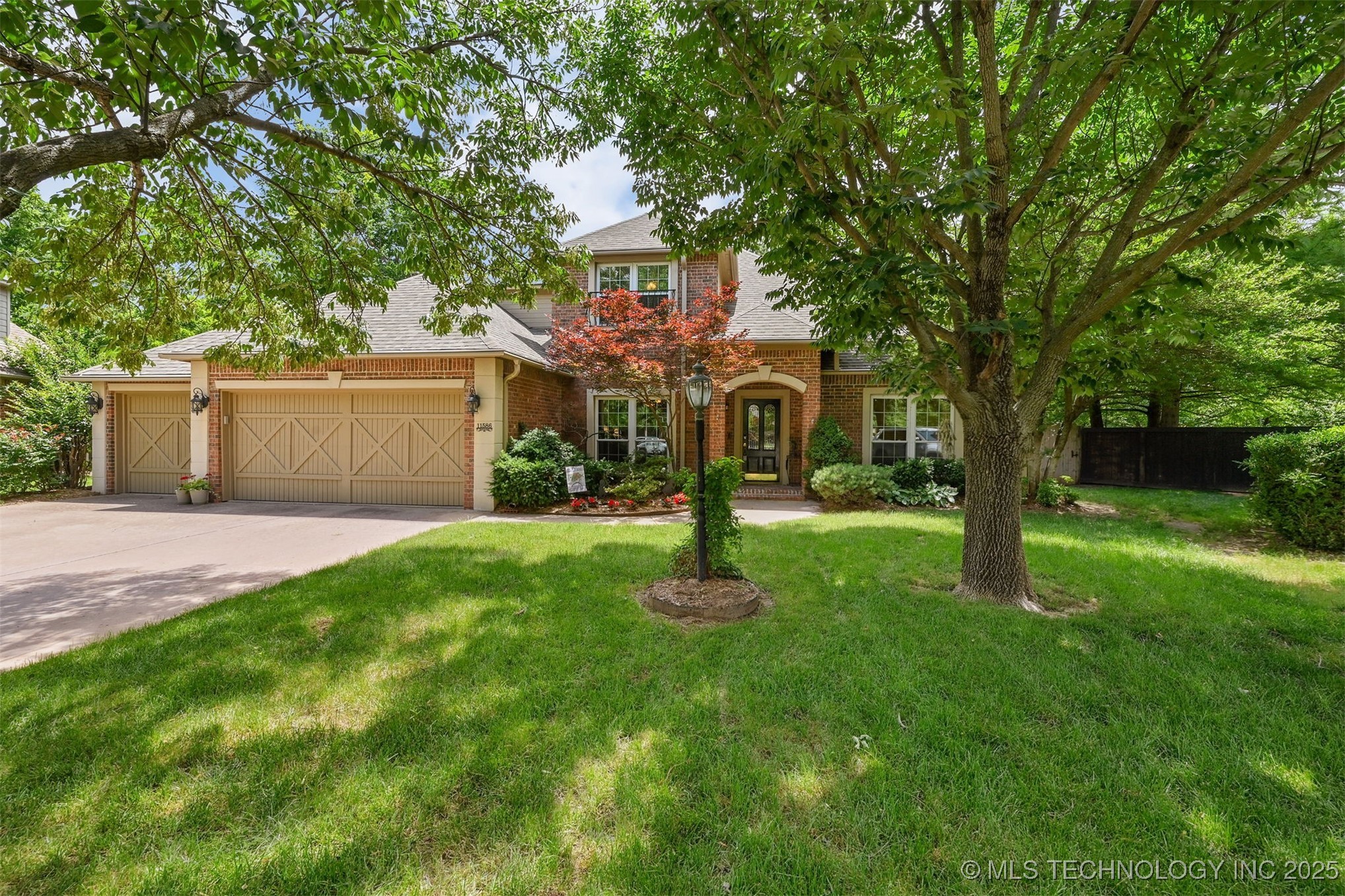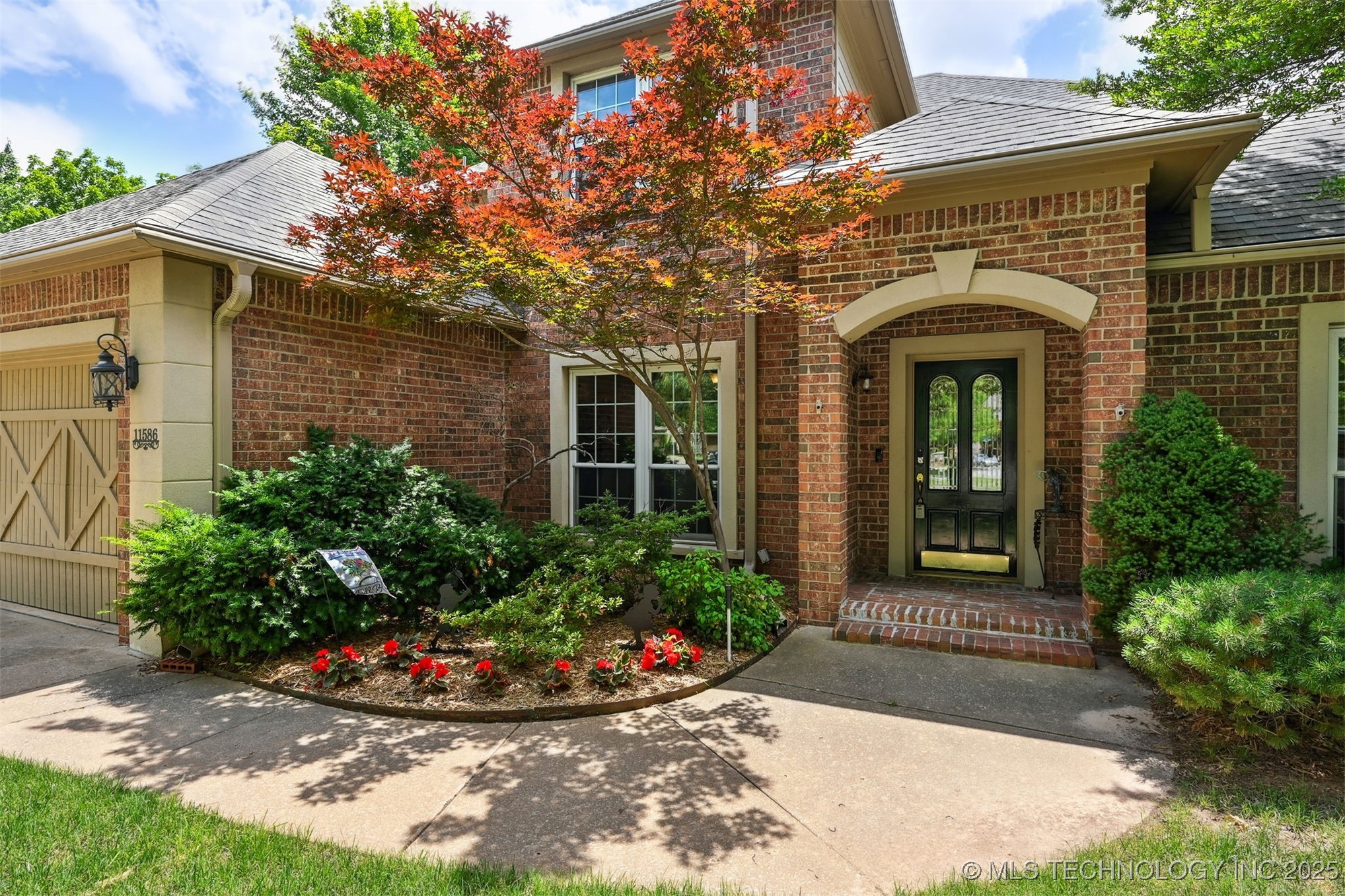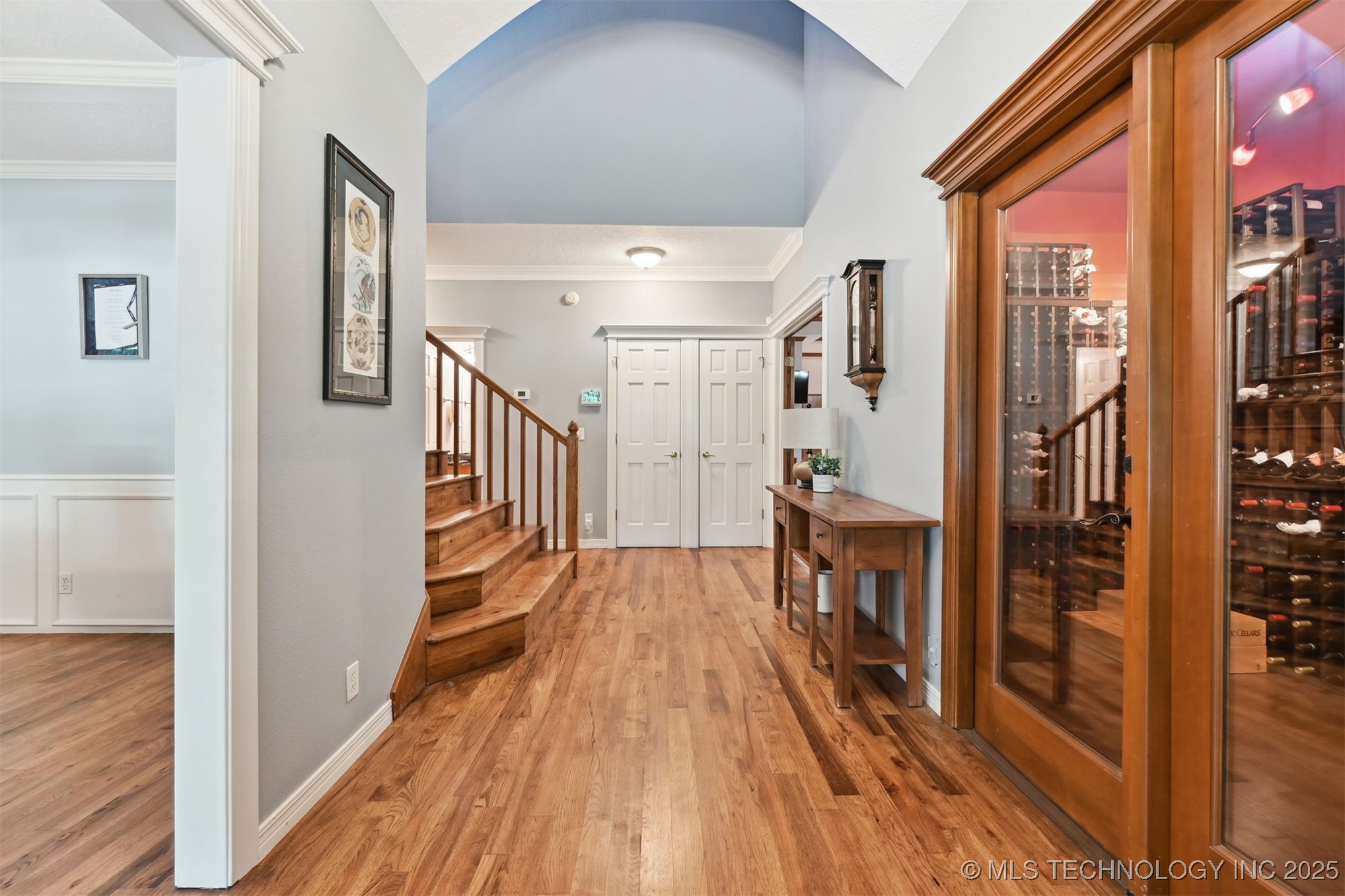


11586 S 66th East Avenue, Bixby, OK 74008
$510,000
4
Beds
4
Baths
3,540
Sq Ft
Single Family
Active
Listed by
Jeanette Bagrosky
Coldwell Banker Select
918-496-3333
Last updated:
June 6, 2025, 04:56 PM
MLS#
2523880
Source:
OK NORES
About This Home
Home Facts
Single Family
4 Baths
4 Bedrooms
Built in 1999
Price Summary
510,000
$144 per Sq. Ft.
MLS #:
2523880
Last Updated:
June 6, 2025, 04:56 PM
Added:
2 day(s) ago
Rooms & Interior
Bedrooms
Total Bedrooms:
4
Bathrooms
Total Bathrooms:
4
Full Bathrooms:
3
Interior
Living Area:
3,540 Sq. Ft.
Structure
Structure
Building Area:
3,540 Sq. Ft.
Year Built:
1999
Lot
Lot Size (Sq. Ft):
14,069
Finances & Disclosures
Price:
$510,000
Price per Sq. Ft:
$144 per Sq. Ft.
See this home in person
Attend an upcoming open house
Sun, Jun 8
02:00 PM - 04:00 PMContact an Agent
Yes, I would like more information from Coldwell Banker. Please use and/or share my information with a Coldwell Banker agent to contact me about my real estate needs.
By clicking Contact I agree a Coldwell Banker Agent may contact me by phone or text message including by automated means and prerecorded messages about real estate services, and that I can access real estate services without providing my phone number. I acknowledge that I have read and agree to the Terms of Use and Privacy Notice.
Contact an Agent
Yes, I would like more information from Coldwell Banker. Please use and/or share my information with a Coldwell Banker agent to contact me about my real estate needs.
By clicking Contact I agree a Coldwell Banker Agent may contact me by phone or text message including by automated means and prerecorded messages about real estate services, and that I can access real estate services without providing my phone number. I acknowledge that I have read and agree to the Terms of Use and Privacy Notice.