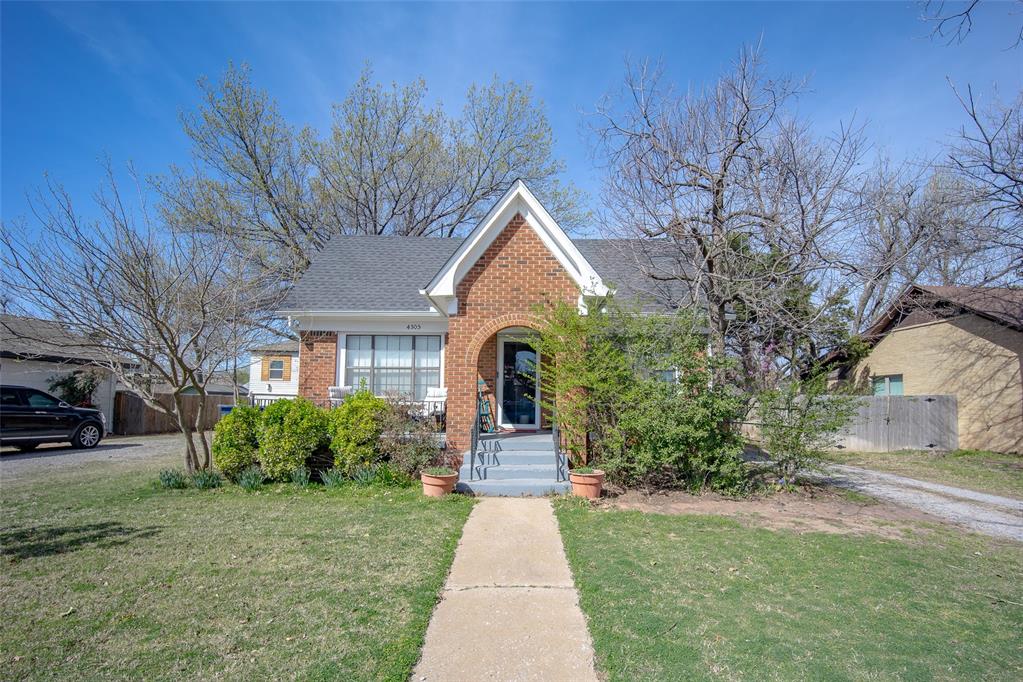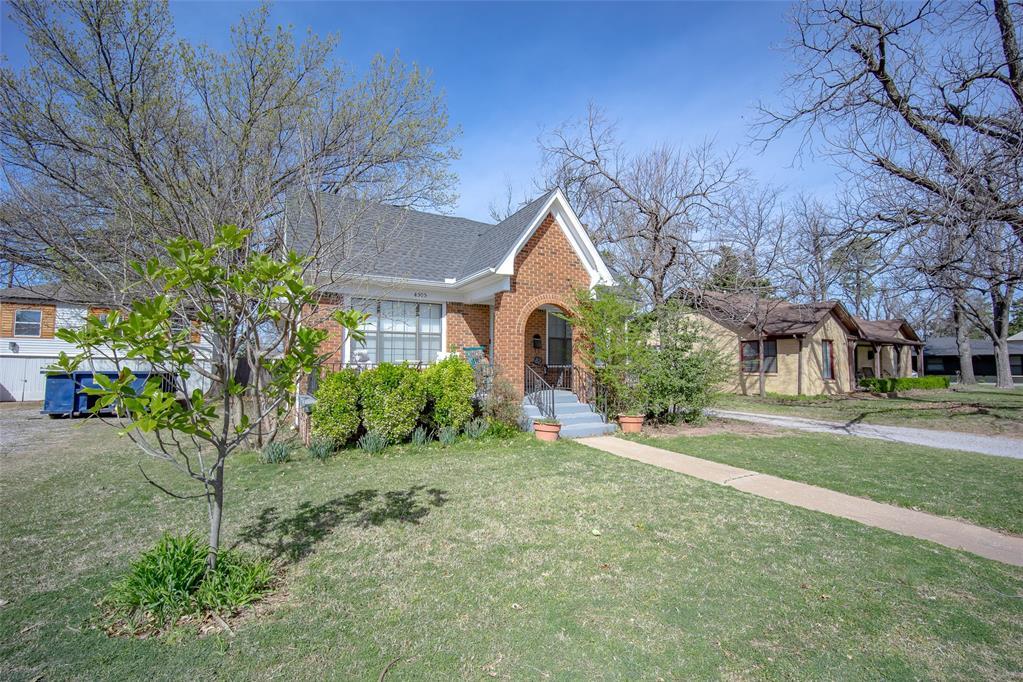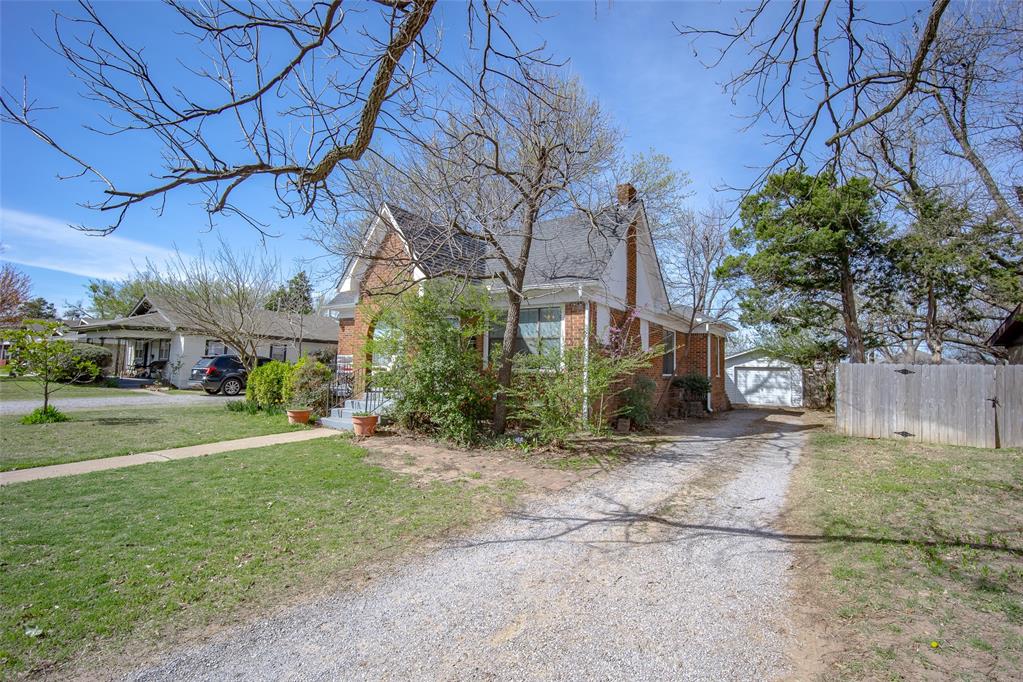


4505 N Peniel Avenue, Bethany, OK 73008
$267,500
3
Beds
2
Baths
1,810
Sq Ft
Single Family
Active
Listed by
Jayne Smith
Chinowth & Cohen
405-330-0031
Last updated:
April 28, 2025, 02:33 PM
MLS#
1160124
Source:
OK OKC
About This Home
Home Facts
Single Family
2 Baths
3 Bedrooms
Built in 1930
Price Summary
267,500
$147 per Sq. Ft.
MLS #:
1160124
Last Updated:
April 28, 2025, 02:33 PM
Added:
1 month(s) ago
Rooms & Interior
Bedrooms
Total Bedrooms:
3
Bathrooms
Total Bathrooms:
2
Full Bathrooms:
2
Interior
Living Area:
1,810 Sq. Ft.
Structure
Structure
Architectural Style:
Bungalow
Building Area:
1,810 Sq. Ft.
Year Built:
1930
Lot
Lot Size (Sq. Ft):
8,799
Finances & Disclosures
Price:
$267,500
Price per Sq. Ft:
$147 per Sq. Ft.
Contact an Agent
Yes, I would like more information from Coldwell Banker. Please use and/or share my information with a Coldwell Banker agent to contact me about my real estate needs.
By clicking Contact I agree a Coldwell Banker Agent may contact me by phone or text message including by automated means and prerecorded messages about real estate services, and that I can access real estate services without providing my phone number. I acknowledge that I have read and agree to the Terms of Use and Privacy Notice.
Contact an Agent
Yes, I would like more information from Coldwell Banker. Please use and/or share my information with a Coldwell Banker agent to contact me about my real estate needs.
By clicking Contact I agree a Coldwell Banker Agent may contact me by phone or text message including by automated means and prerecorded messages about real estate services, and that I can access real estate services without providing my phone number. I acknowledge that I have read and agree to the Terms of Use and Privacy Notice.