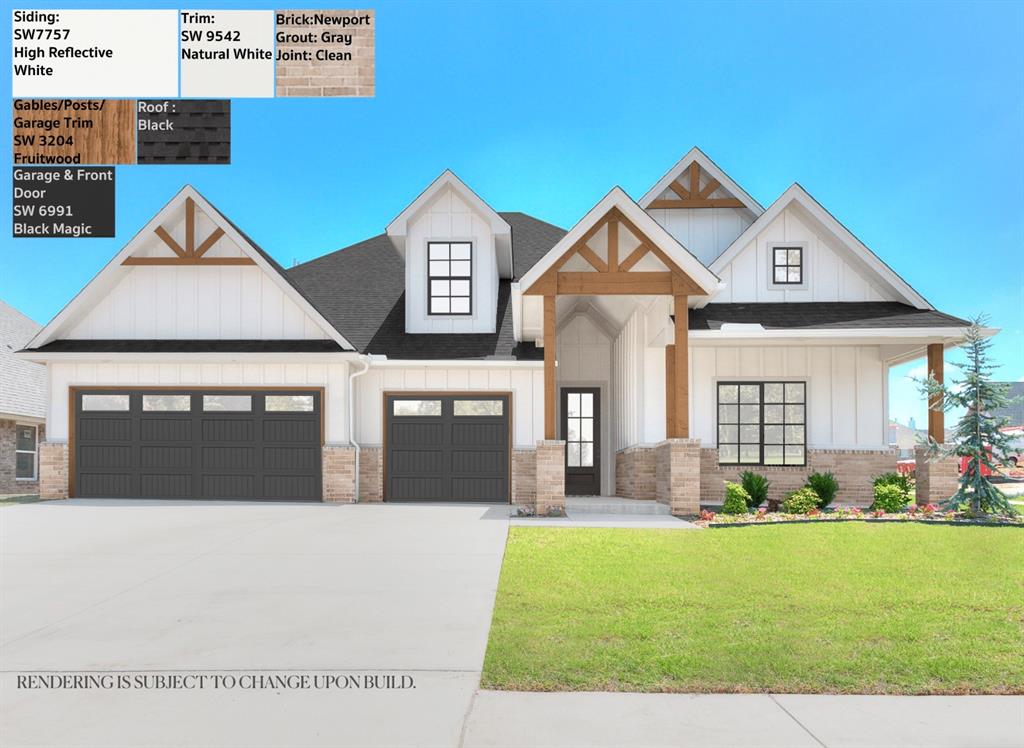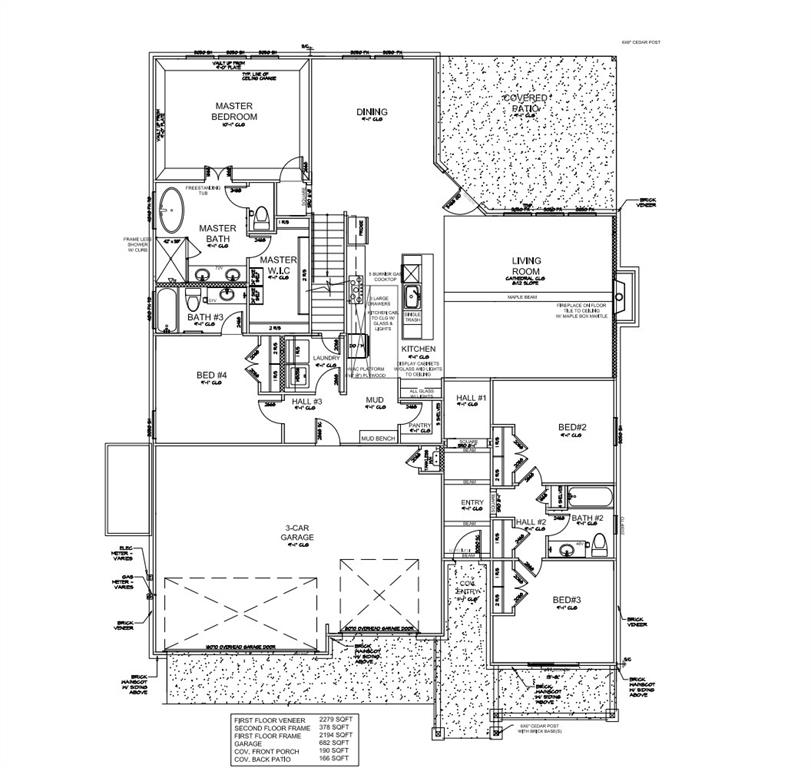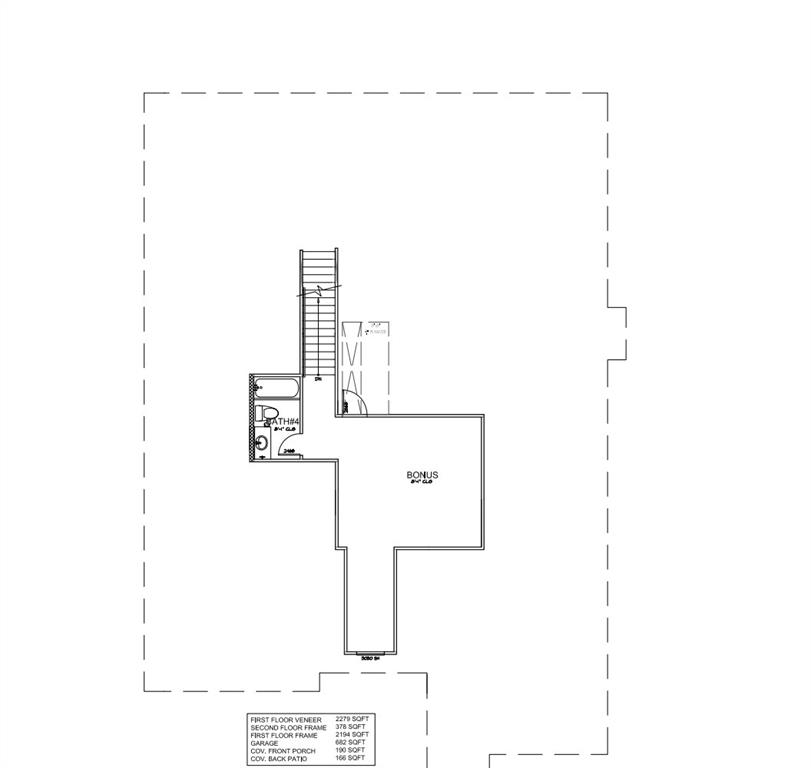


8809 Westlake Drive, Arcadia, OK 73007
$548,000
4
Beds
4
Baths
2,668
Sq Ft
Single Family
Active
Listed by
Kasey Reyes
The Agency
405-216-3693
Last updated:
June 10, 2025, 07:32 PM
MLS#
1169257
Source:
OK OKC
About This Home
Home Facts
Single Family
4 Baths
4 Bedrooms
Built in 2025
Price Summary
548,000
$205 per Sq. Ft.
MLS #:
1169257
Last Updated:
June 10, 2025, 07:32 PM
Added:
a month ago
Rooms & Interior
Bedrooms
Total Bedrooms:
4
Bathrooms
Total Bathrooms:
4
Full Bathrooms:
4
Interior
Living Area:
2,668 Sq. Ft.
Structure
Structure
Building Area:
2,668 Sq. Ft.
Year Built:
2025
Lot
Lot Size (Sq. Ft):
9,147
Finances & Disclosures
Price:
$548,000
Price per Sq. Ft:
$205 per Sq. Ft.
Contact an Agent
Yes, I would like more information from Coldwell Banker. Please use and/or share my information with a Coldwell Banker agent to contact me about my real estate needs.
By clicking Contact I agree a Coldwell Banker Agent may contact me by phone or text message including by automated means and prerecorded messages about real estate services, and that I can access real estate services without providing my phone number. I acknowledge that I have read and agree to the Terms of Use and Privacy Notice.
Contact an Agent
Yes, I would like more information from Coldwell Banker. Please use and/or share my information with a Coldwell Banker agent to contact me about my real estate needs.
By clicking Contact I agree a Coldwell Banker Agent may contact me by phone or text message including by automated means and prerecorded messages about real estate services, and that I can access real estate services without providing my phone number. I acknowledge that I have read and agree to the Terms of Use and Privacy Notice.