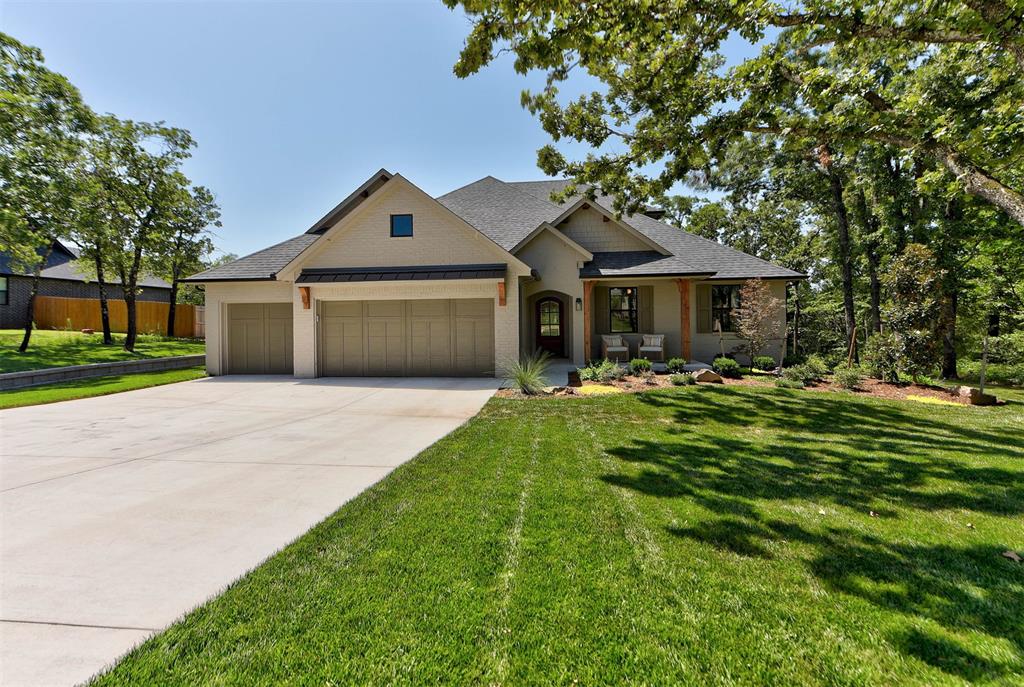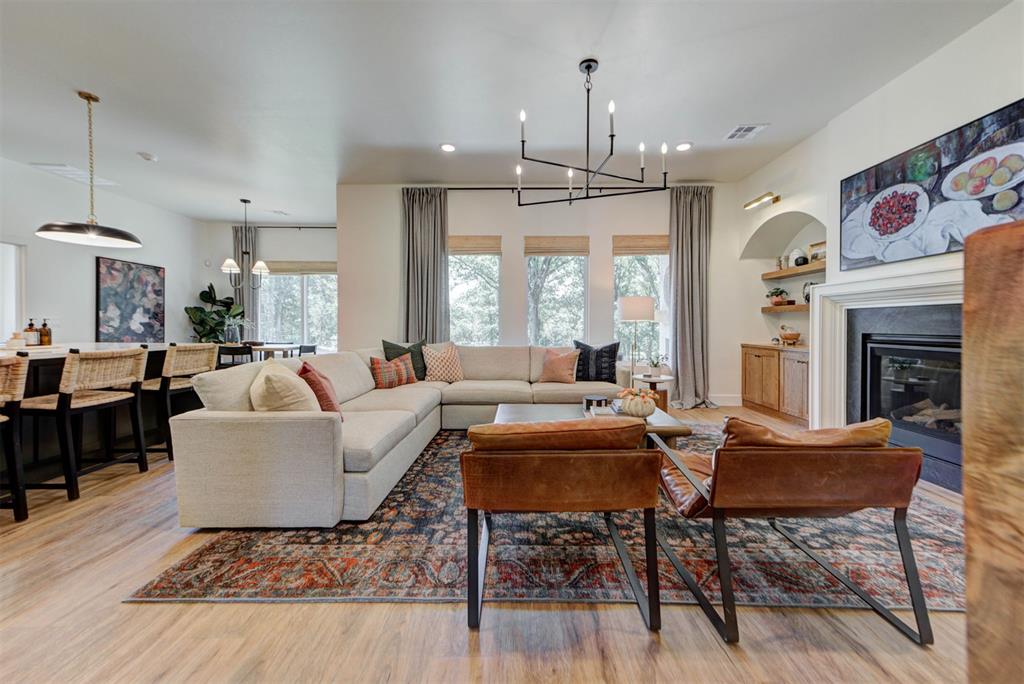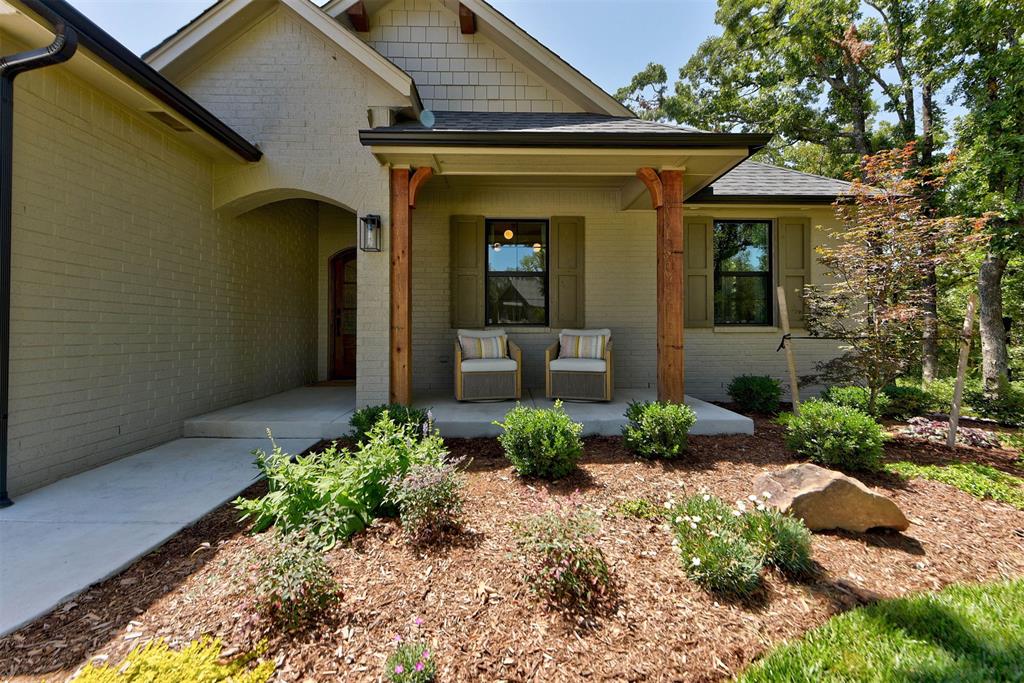


8041 Red Feather Street, Arcadia, OK 73007
$640,000
4
Beds
3
Baths
2,669
Sq Ft
Single Family
Active
Listed by
David L. Sterling
The Sterling Group, LLC.
405-606-5791
Last updated:
August 8, 2025, 10:08 PM
MLS#
1182061
Source:
OK OKC
About This Home
Home Facts
Single Family
3 Baths
4 Bedrooms
Built in 2024
Price Summary
640,000
$239 per Sq. Ft.
MLS #:
1182061
Last Updated:
August 8, 2025, 10:08 PM
Added:
17 day(s) ago
Rooms & Interior
Bedrooms
Total Bedrooms:
4
Bathrooms
Total Bathrooms:
3
Full Bathrooms:
3
Interior
Living Area:
2,669 Sq. Ft.
Structure
Structure
Architectural Style:
Modern Farmhouse
Building Area:
2,669 Sq. Ft.
Year Built:
2024
Lot
Lot Size (Sq. Ft):
32,670
Finances & Disclosures
Price:
$640,000
Price per Sq. Ft:
$239 per Sq. Ft.
See this home in person
Attend an upcoming open house
Sun, Aug 10
02:00 PM - 04:00 PMContact an Agent
Yes, I would like more information from Coldwell Banker. Please use and/or share my information with a Coldwell Banker agent to contact me about my real estate needs.
By clicking Contact I agree a Coldwell Banker Agent may contact me by phone or text message including by automated means and prerecorded messages about real estate services, and that I can access real estate services without providing my phone number. I acknowledge that I have read and agree to the Terms of Use and Privacy Notice.
Contact an Agent
Yes, I would like more information from Coldwell Banker. Please use and/or share my information with a Coldwell Banker agent to contact me about my real estate needs.
By clicking Contact I agree a Coldwell Banker Agent may contact me by phone or text message including by automated means and prerecorded messages about real estate services, and that I can access real estate services without providing my phone number. I acknowledge that I have read and agree to the Terms of Use and Privacy Notice.