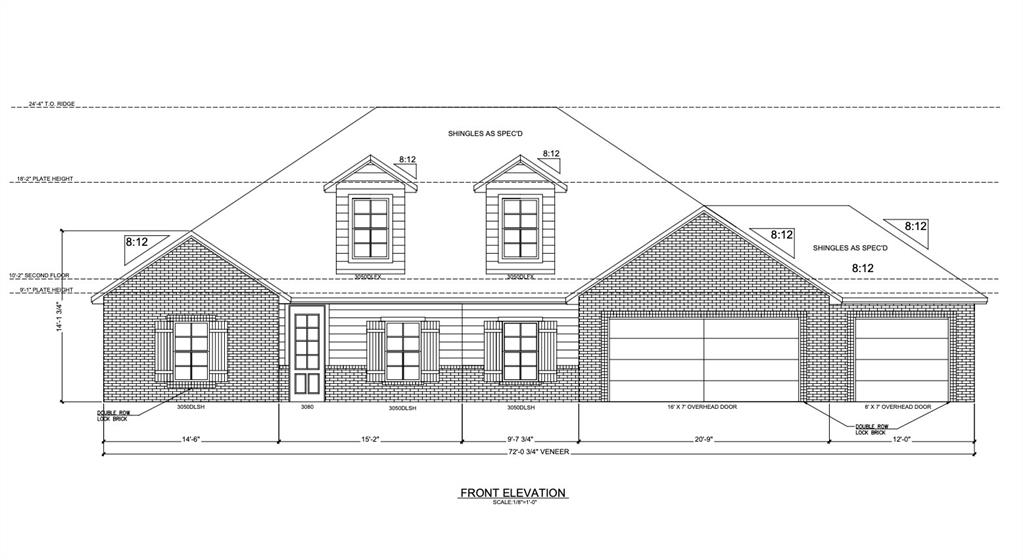
3600 Rolling Park Road, Arcadia, OK 73007
$531,815
3
Beds
4
Baths
2,642
Sq Ft
Single Family
Active
Listed by
Kasey Reyes
The Agency
405-216-3693
Last updated:
May 29, 2025, 12:31 PM
MLS#
1169372
Source:
OK OKC
About This Home
Home Facts
Single Family
4 Baths
3 Bedrooms
Built in 2025
Price Summary
531,815
$201 per Sq. Ft.
MLS #:
1169372
Last Updated:
May 29, 2025, 12:31 PM
Added:
a month ago
Rooms & Interior
Bedrooms
Total Bedrooms:
3
Bathrooms
Total Bathrooms:
4
Full Bathrooms:
3
Interior
Living Area:
2,642 Sq. Ft.
Structure
Structure
Architectural Style:
Modern Farmhouse
Building Area:
2,642 Sq. Ft.
Year Built:
2025
Lot
Lot Size (Sq. Ft):
12,632
Finances & Disclosures
Price:
$531,815
Price per Sq. Ft:
$201 per Sq. Ft.
Contact an Agent
Yes, I would like more information from Coldwell Banker. Please use and/or share my information with a Coldwell Banker agent to contact me about my real estate needs.
By clicking Contact I agree a Coldwell Banker Agent may contact me by phone or text message including by automated means and prerecorded messages about real estate services, and that I can access real estate services without providing my phone number. I acknowledge that I have read and agree to the Terms of Use and Privacy Notice.
Contact an Agent
Yes, I would like more information from Coldwell Banker. Please use and/or share my information with a Coldwell Banker agent to contact me about my real estate needs.
By clicking Contact I agree a Coldwell Banker Agent may contact me by phone or text message including by automated means and prerecorded messages about real estate services, and that I can access real estate services without providing my phone number. I acknowledge that I have read and agree to the Terms of Use and Privacy Notice.