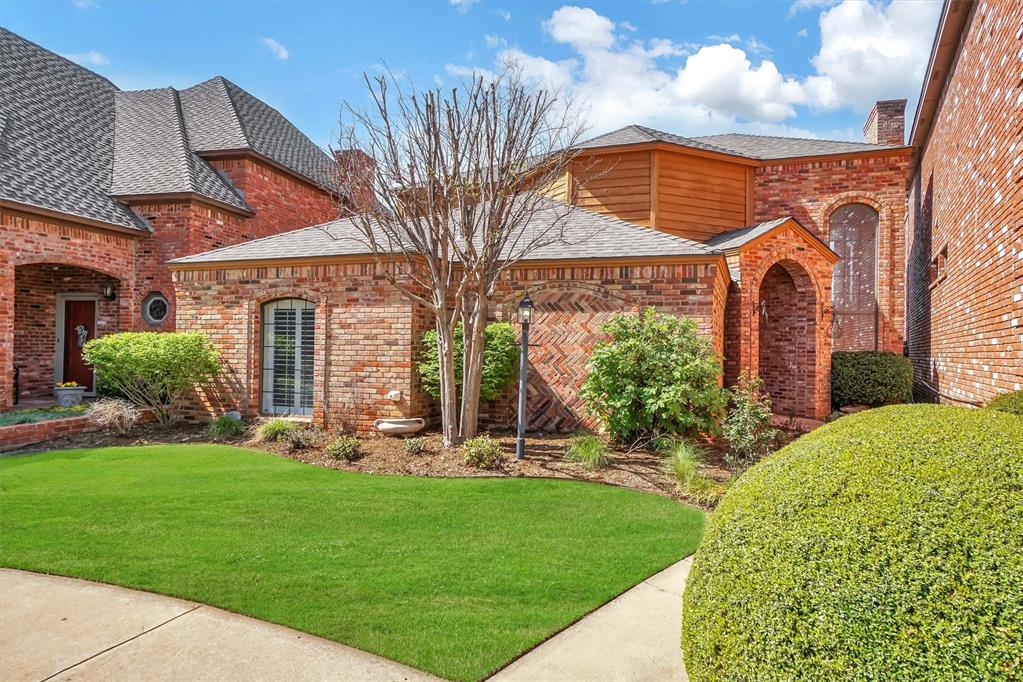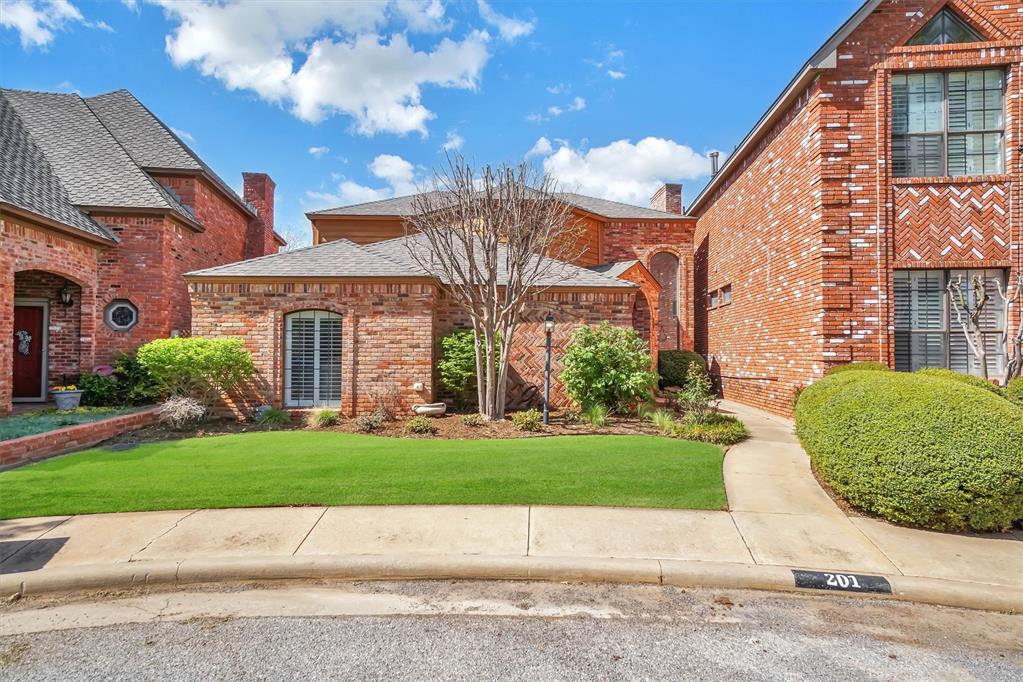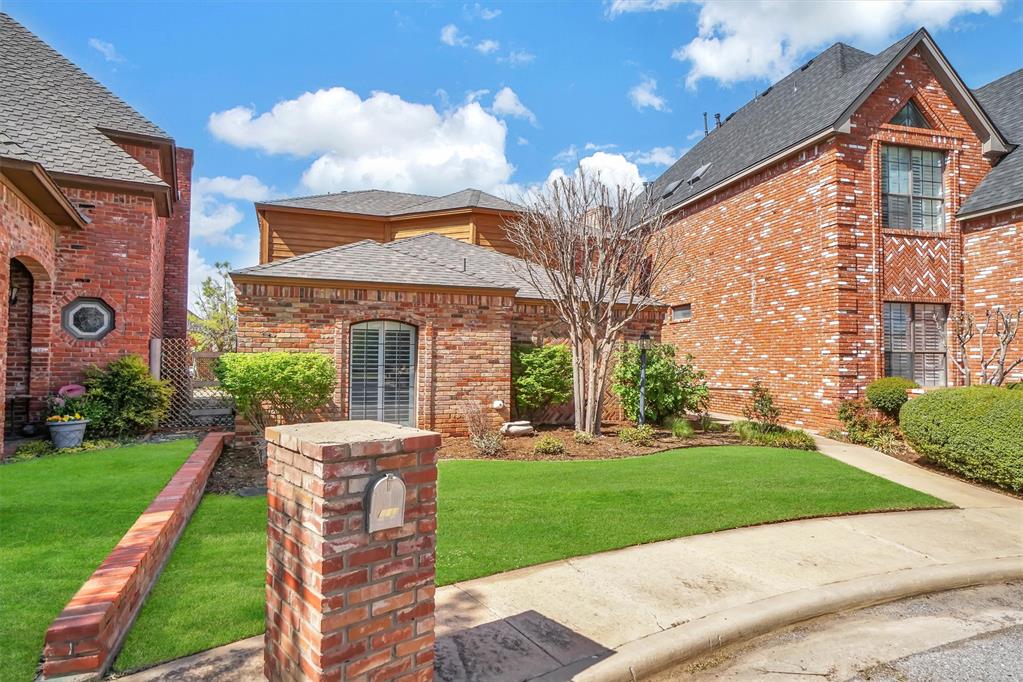


201 Paseo De Vida Loop, Altus, OK 73521
$353,000
3
Beds
3
Baths
2,275
Sq Ft
Townhouse
Active
Listed by
Jill Graumann
RE/MAX Property Place
580-482-3000
Last updated:
October 21, 2025, 03:33 AM
MLS#
1195580
Source:
OK OKC
About This Home
Home Facts
Townhouse
3 Baths
3 Bedrooms
Built in 1995
Price Summary
353,000
$155 per Sq. Ft.
MLS #:
1195580
Last Updated:
October 21, 2025, 03:33 AM
Added:
14 day(s) ago
Rooms & Interior
Bedrooms
Total Bedrooms:
3
Bathrooms
Total Bathrooms:
3
Full Bathrooms:
2
Interior
Living Area:
2,275 Sq. Ft.
Structure
Structure
Architectural Style:
Traditional
Building Area:
2,275 Sq. Ft.
Year Built:
1995
Lot
Lot Size (Sq. Ft):
3,737
Finances & Disclosures
Price:
$353,000
Price per Sq. Ft:
$155 per Sq. Ft.
Contact an Agent
Yes, I would like more information from Coldwell Banker. Please use and/or share my information with a Coldwell Banker agent to contact me about my real estate needs.
By clicking Contact I agree a Coldwell Banker Agent may contact me by phone or text message including by automated means and prerecorded messages about real estate services, and that I can access real estate services without providing my phone number. I acknowledge that I have read and agree to the Terms of Use and Privacy Notice.
Contact an Agent
Yes, I would like more information from Coldwell Banker. Please use and/or share my information with a Coldwell Banker agent to contact me about my real estate needs.
By clicking Contact I agree a Coldwell Banker Agent may contact me by phone or text message including by automated means and prerecorded messages about real estate services, and that I can access real estate services without providing my phone number. I acknowledge that I have read and agree to the Terms of Use and Privacy Notice.