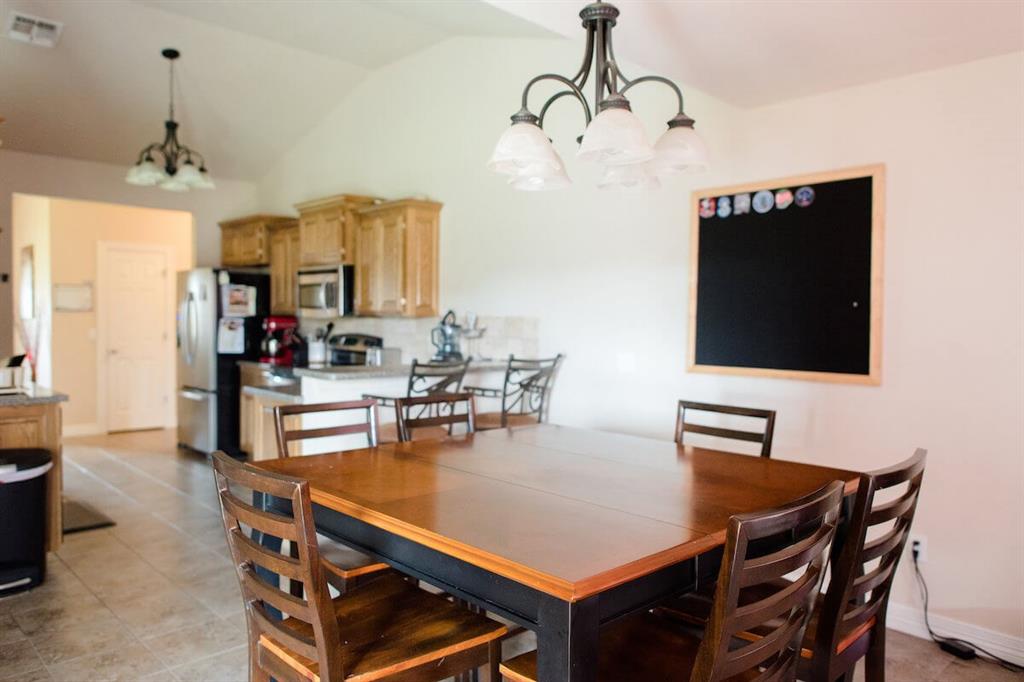


1816 Foxtail Circle, Altus, OK 73521
$325,000
5
Beds
3
Baths
2,392
Sq Ft
Single Family
Active
Listed by
Evan Lomeli
RE/MAX Property Place
580-482-3000
Last updated:
July 12, 2025, 10:45 PM
MLS#
1178059
Source:
OK OKC
About This Home
Home Facts
Single Family
3 Baths
5 Bedrooms
Built in 2010
Price Summary
325,000
$135 per Sq. Ft.
MLS #:
1178059
Last Updated:
July 12, 2025, 10:45 PM
Added:
12 day(s) ago
Rooms & Interior
Bedrooms
Total Bedrooms:
5
Bathrooms
Total Bathrooms:
3
Full Bathrooms:
3
Interior
Living Area:
2,392 Sq. Ft.
Structure
Structure
Architectural Style:
Ranch
Building Area:
2,392 Sq. Ft.
Year Built:
2010
Lot
Lot Size (Sq. Ft):
10,402
Finances & Disclosures
Price:
$325,000
Price per Sq. Ft:
$135 per Sq. Ft.
Contact an Agent
Yes, I would like more information from Coldwell Banker. Please use and/or share my information with a Coldwell Banker agent to contact me about my real estate needs.
By clicking Contact I agree a Coldwell Banker Agent may contact me by phone or text message including by automated means and prerecorded messages about real estate services, and that I can access real estate services without providing my phone number. I acknowledge that I have read and agree to the Terms of Use and Privacy Notice.
Contact an Agent
Yes, I would like more information from Coldwell Banker. Please use and/or share my information with a Coldwell Banker agent to contact me about my real estate needs.
By clicking Contact I agree a Coldwell Banker Agent may contact me by phone or text message including by automated means and prerecorded messages about real estate services, and that I can access real estate services without providing my phone number. I acknowledge that I have read and agree to the Terms of Use and Privacy Notice.