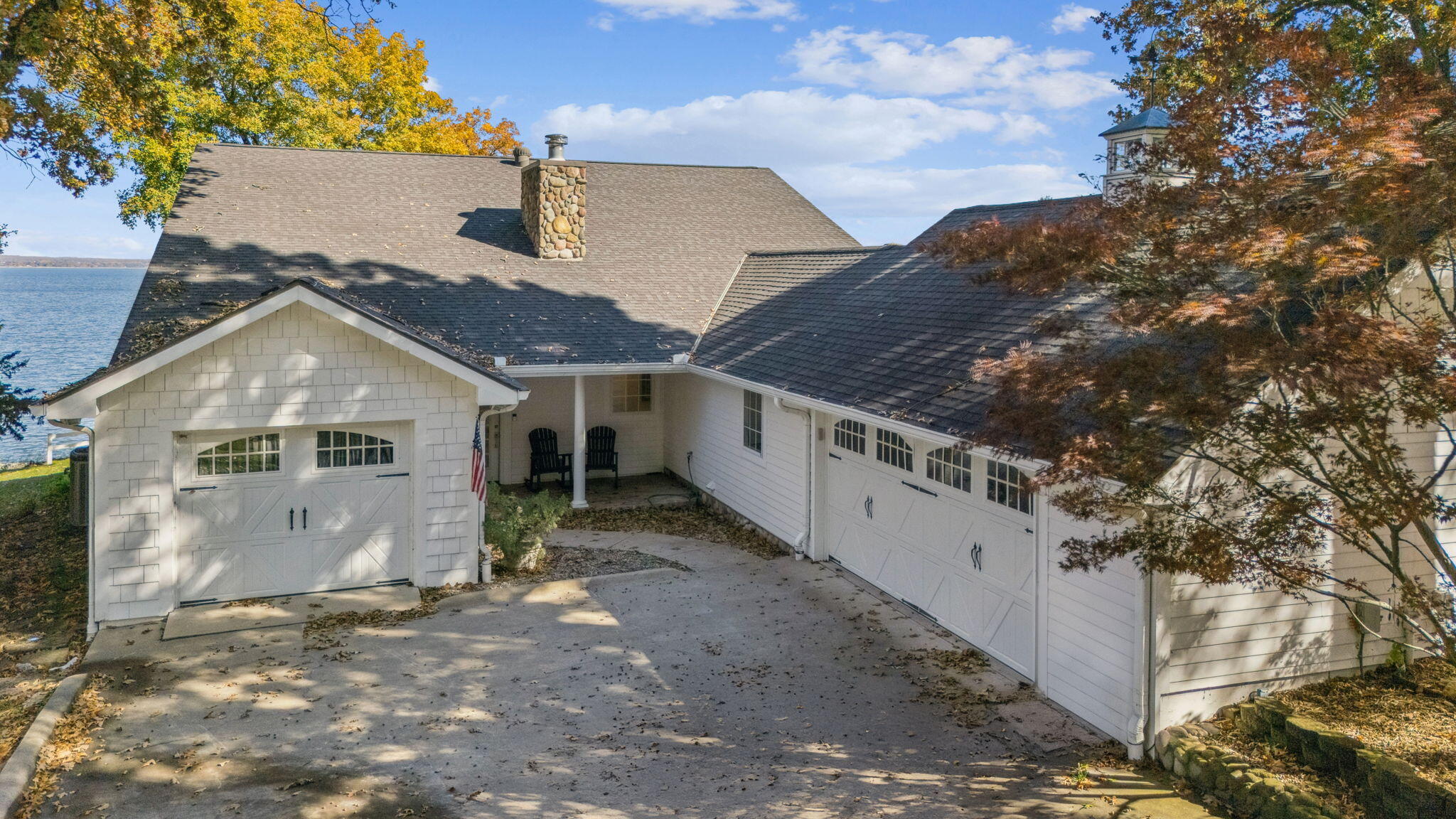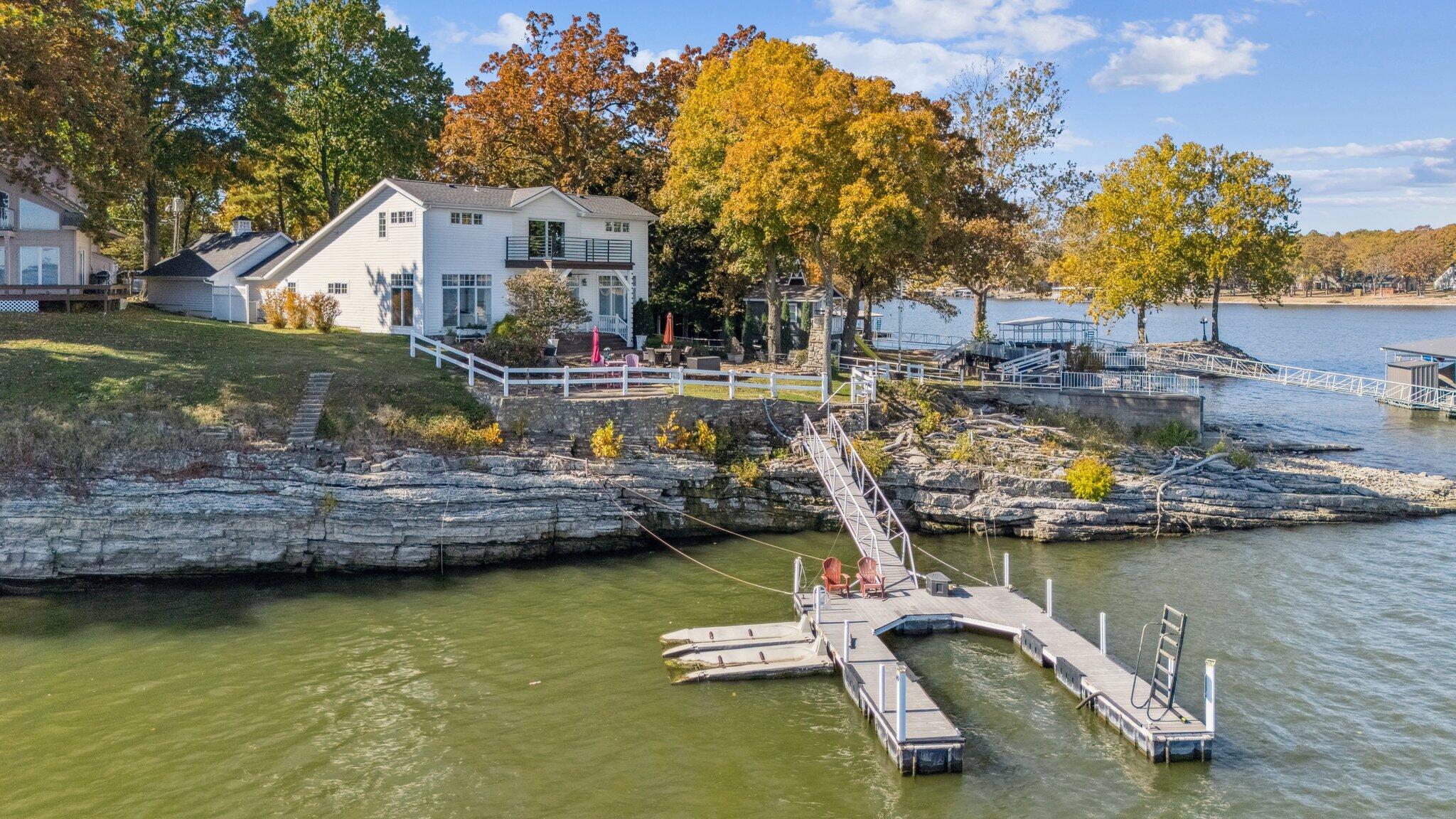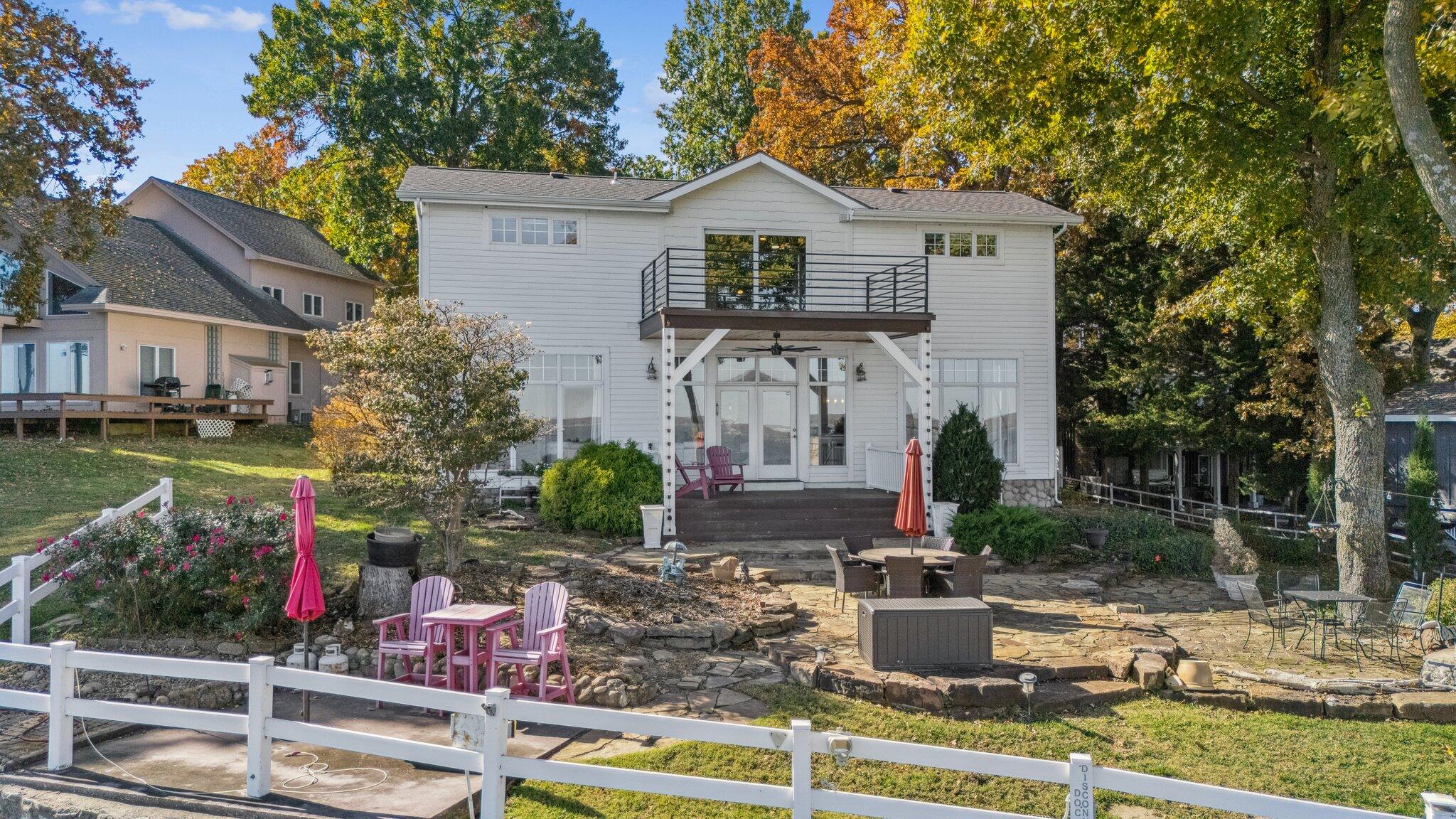


28841 S 563 Road, Afton, OK 74331
$1,500,000
3
Beds
4
Baths
2,773
Sq Ft
Single Family
Active
Listed by
Kimberly Clark
RE/MAX Grand Lake
918-786-9888
Last updated:
November 18, 2025, 04:39 AM
MLS#
25-2452
Source:
OK NOBOR
About This Home
Home Facts
Single Family
4 Baths
3 Bedrooms
Built in 2001
Price Summary
1,500,000
$540 per Sq. Ft.
MLS #:
25-2452
Last Updated:
November 18, 2025, 04:39 AM
Added:
6 day(s) ago
Rooms & Interior
Bedrooms
Total Bedrooms:
3
Bathrooms
Total Bathrooms:
4
Full Bathrooms:
3
Interior
Living Area:
2,773 Sq. Ft.
Structure
Structure
Architectural Style:
Two Story
Building Area:
2,773 Sq. Ft.
Year Built:
2001
Lot
Lot Size (Sq. Ft):
4,356
Finances & Disclosures
Price:
$1,500,000
Price per Sq. Ft:
$540 per Sq. Ft.
Contact an Agent
Yes, I would like more information from Coldwell Banker. Please use and/or share my information with a Coldwell Banker agent to contact me about my real estate needs.
By clicking Contact I agree a Coldwell Banker Agent may contact me by phone or text message including by automated means and prerecorded messages about real estate services, and that I can access real estate services without providing my phone number. I acknowledge that I have read and agree to the Terms of Use and Privacy Notice.
Contact an Agent
Yes, I would like more information from Coldwell Banker. Please use and/or share my information with a Coldwell Banker agent to contact me about my real estate needs.
By clicking Contact I agree a Coldwell Banker Agent may contact me by phone or text message including by automated means and prerecorded messages about real estate services, and that I can access real estate services without providing my phone number. I acknowledge that I have read and agree to the Terms of Use and Privacy Notice.