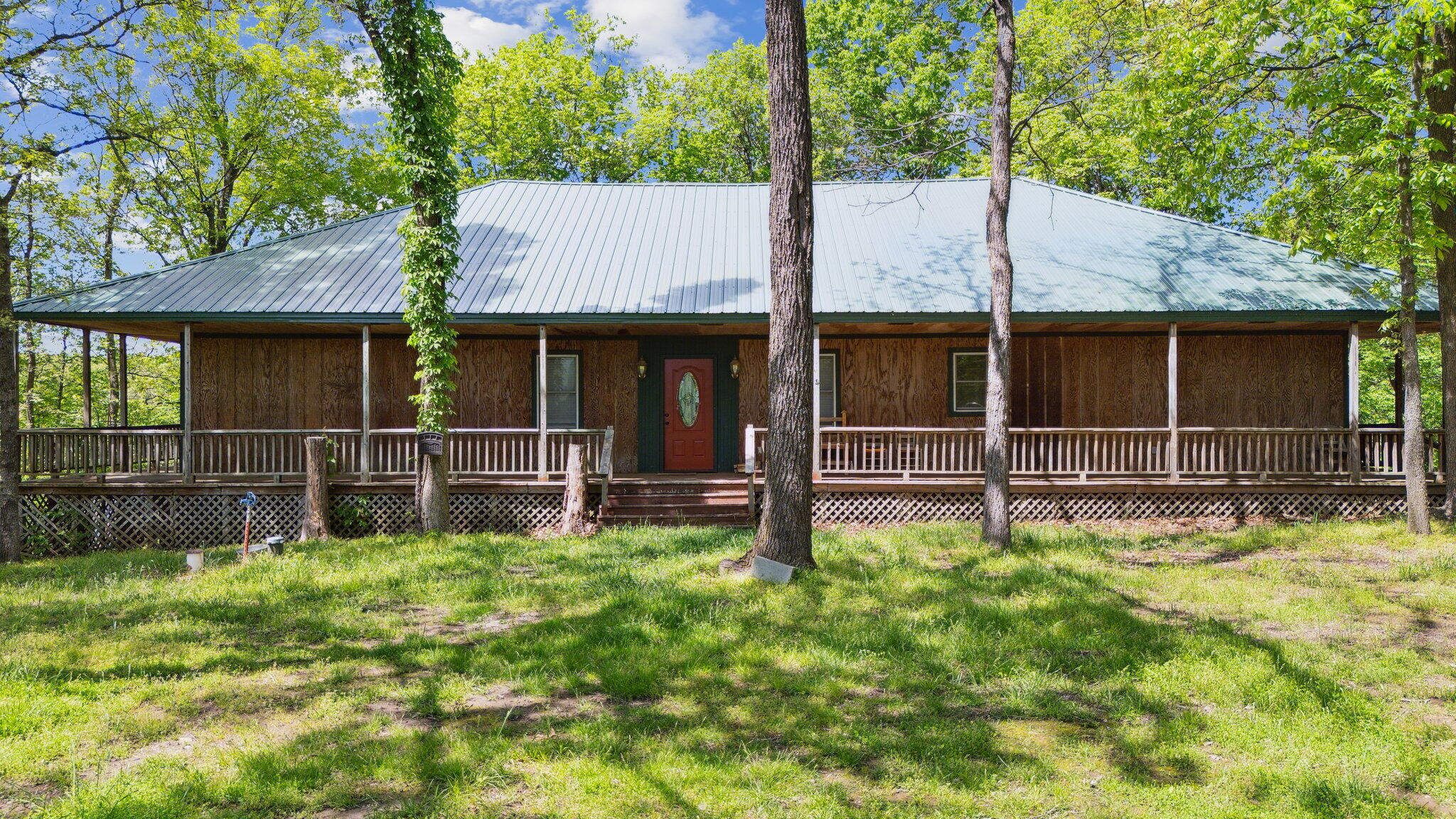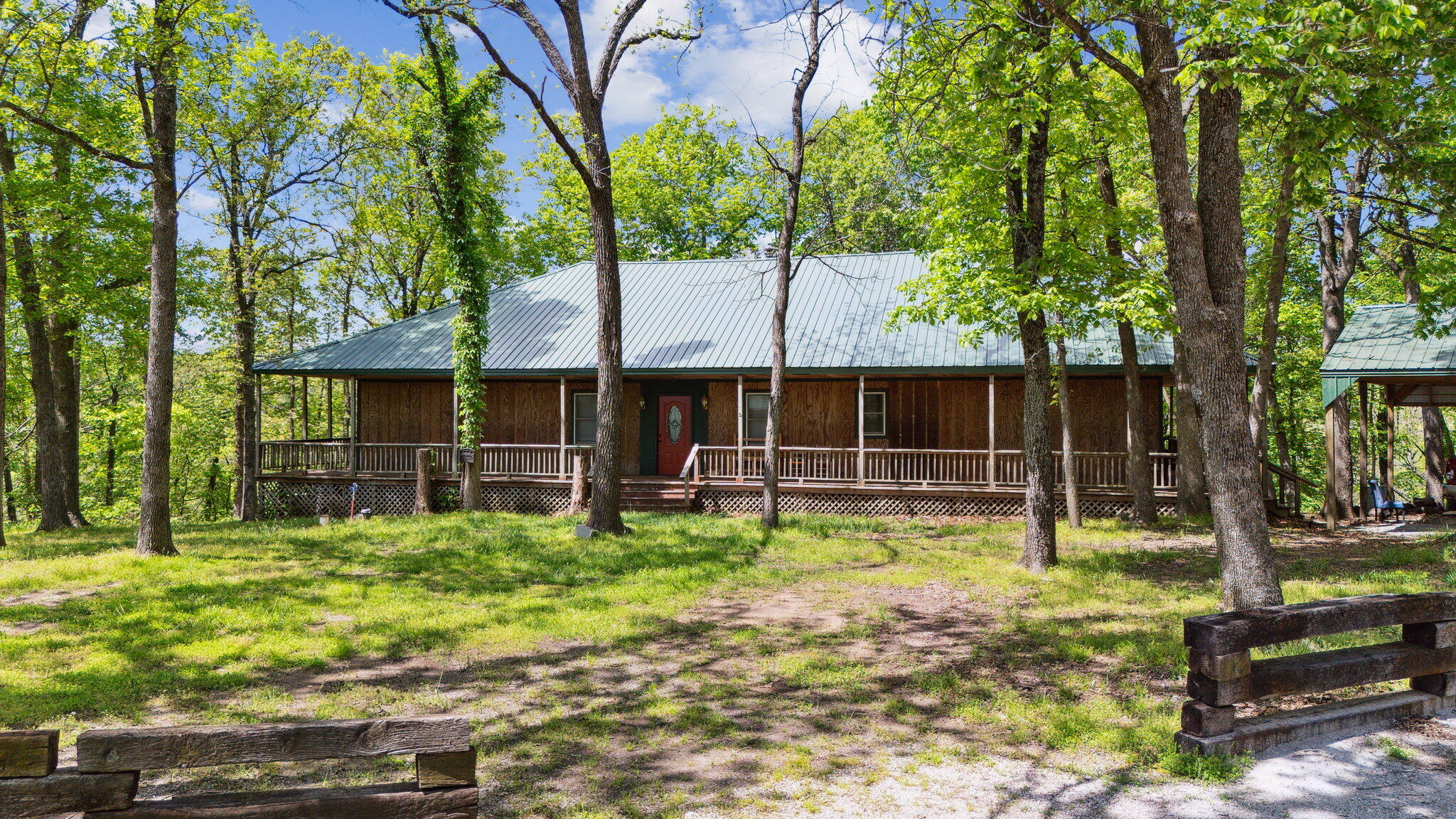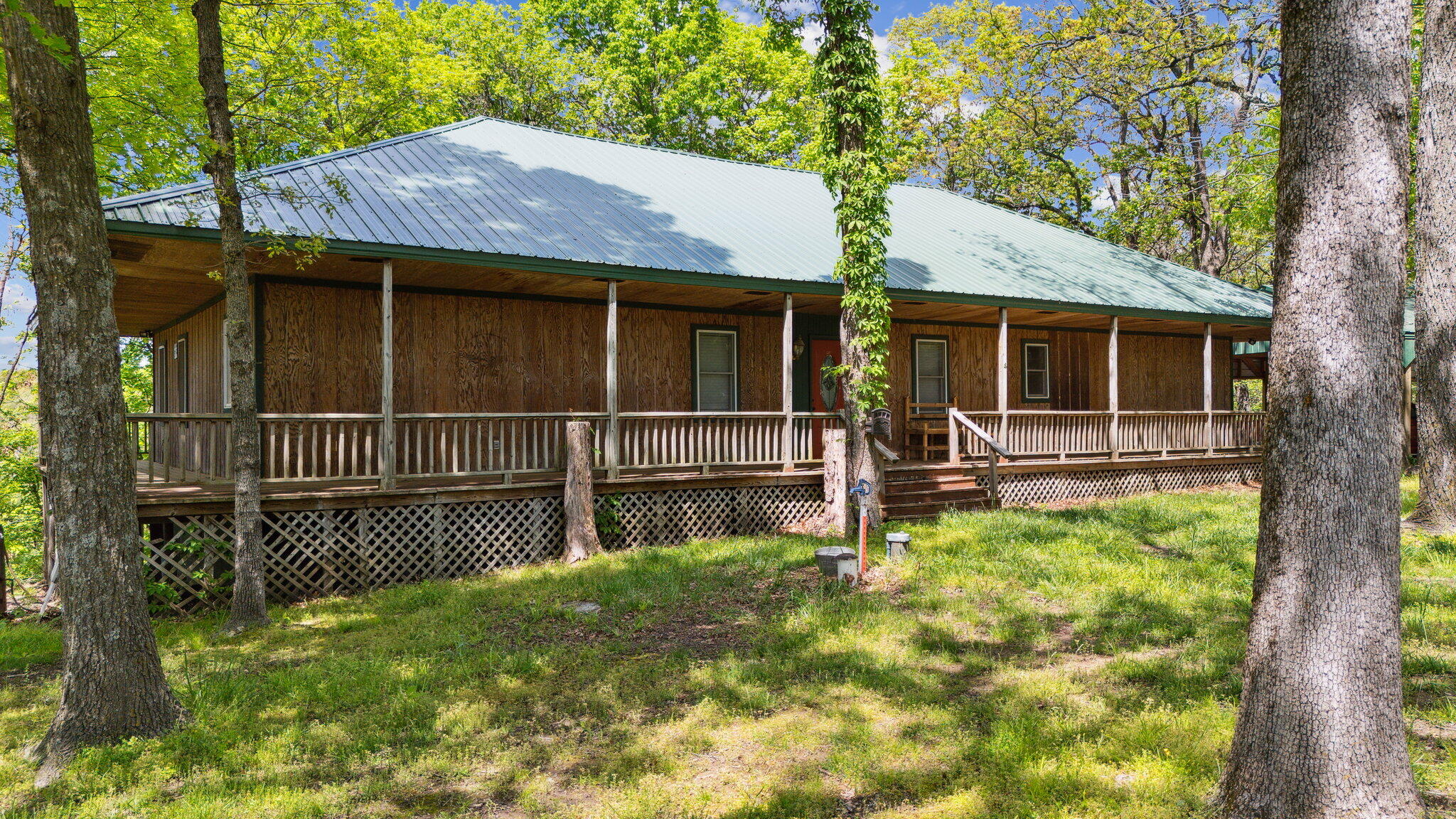


24336 S Hilltop Drive, Afton, OK 74331
$465,000
5
Beds
3
Baths
2,846
Sq Ft
Single Family
Active
Listed by
Cord A Mays
Davis Real Estate
620-429-2260
Last updated:
May 1, 2025, 04:51 PM
MLS#
25-874
Source:
OK NOBOR
About This Home
Home Facts
Single Family
3 Baths
5 Bedrooms
Built in 2001
Price Summary
465,000
$163 per Sq. Ft.
MLS #:
25-874
Last Updated:
May 1, 2025, 04:51 PM
Added:
11 day(s) ago
Rooms & Interior
Bedrooms
Total Bedrooms:
5
Bathrooms
Total Bathrooms:
3
Full Bathrooms:
3
Interior
Living Area:
2,846 Sq. Ft.
Structure
Structure
Architectural Style:
Ranch
Building Area:
2,846 Sq. Ft.
Year Built:
2001
Lot
Lot Size (Sq. Ft):
154,638
Finances & Disclosures
Price:
$465,000
Price per Sq. Ft:
$163 per Sq. Ft.
Contact an Agent
Yes, I would like more information from Coldwell Banker. Please use and/or share my information with a Coldwell Banker agent to contact me about my real estate needs.
By clicking Contact I agree a Coldwell Banker Agent may contact me by phone or text message including by automated means and prerecorded messages about real estate services, and that I can access real estate services without providing my phone number. I acknowledge that I have read and agree to the Terms of Use and Privacy Notice.
Contact an Agent
Yes, I would like more information from Coldwell Banker. Please use and/or share my information with a Coldwell Banker agent to contact me about my real estate needs.
By clicking Contact I agree a Coldwell Banker Agent may contact me by phone or text message including by automated means and prerecorded messages about real estate services, and that I can access real estate services without providing my phone number. I acknowledge that I have read and agree to the Terms of Use and Privacy Notice.