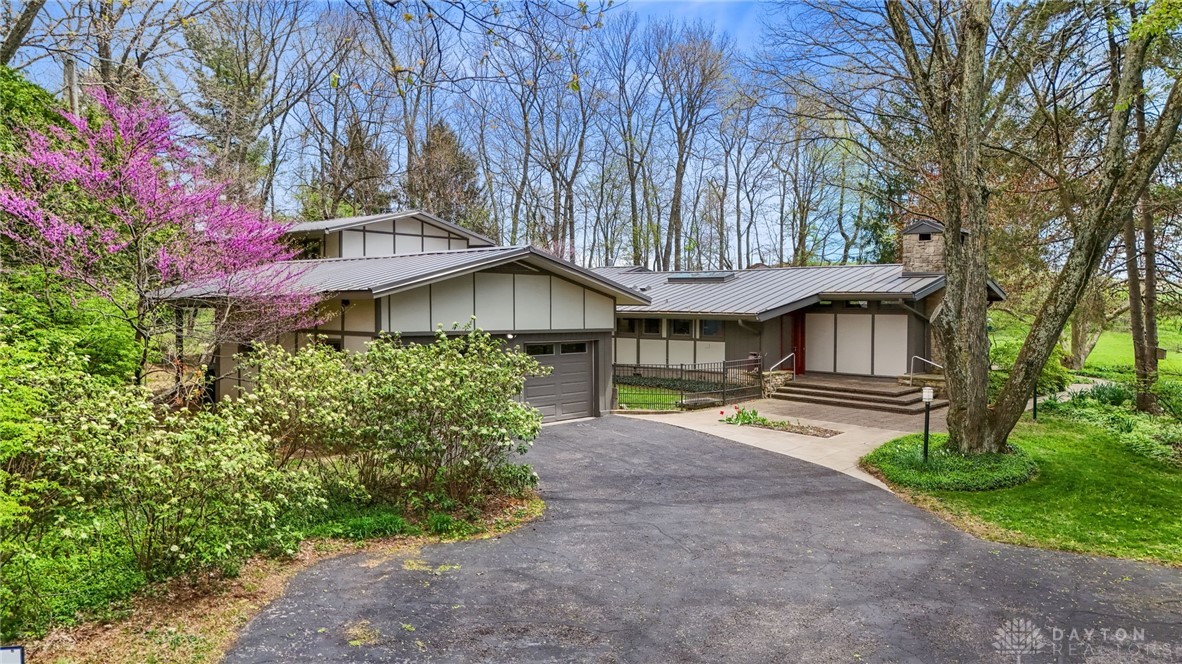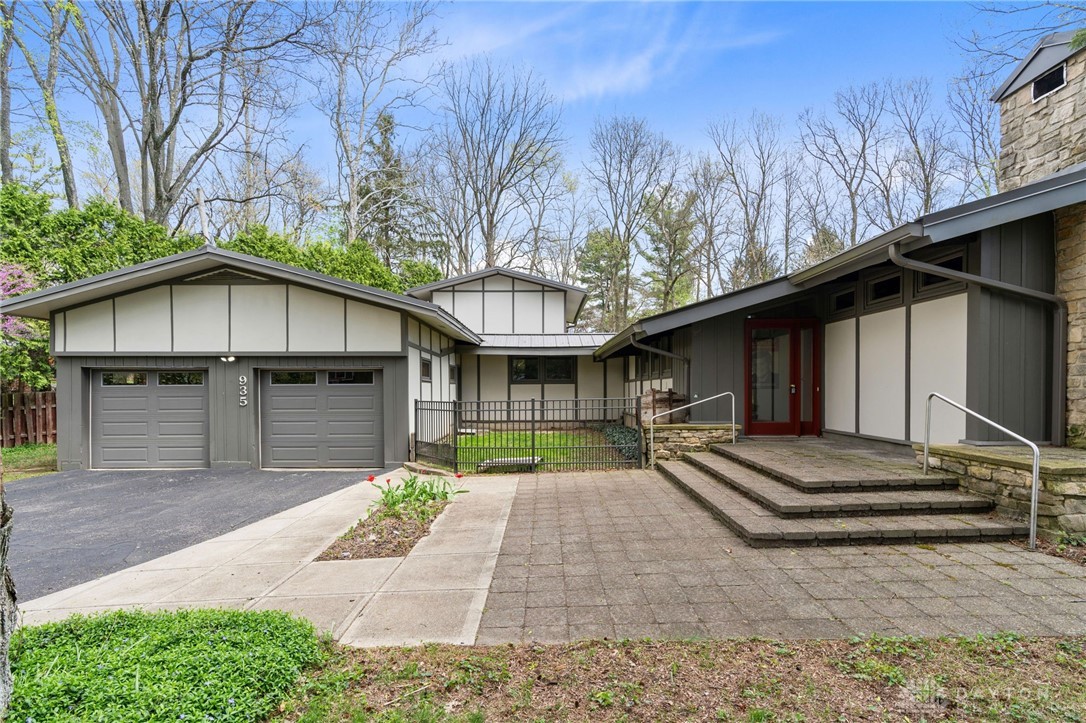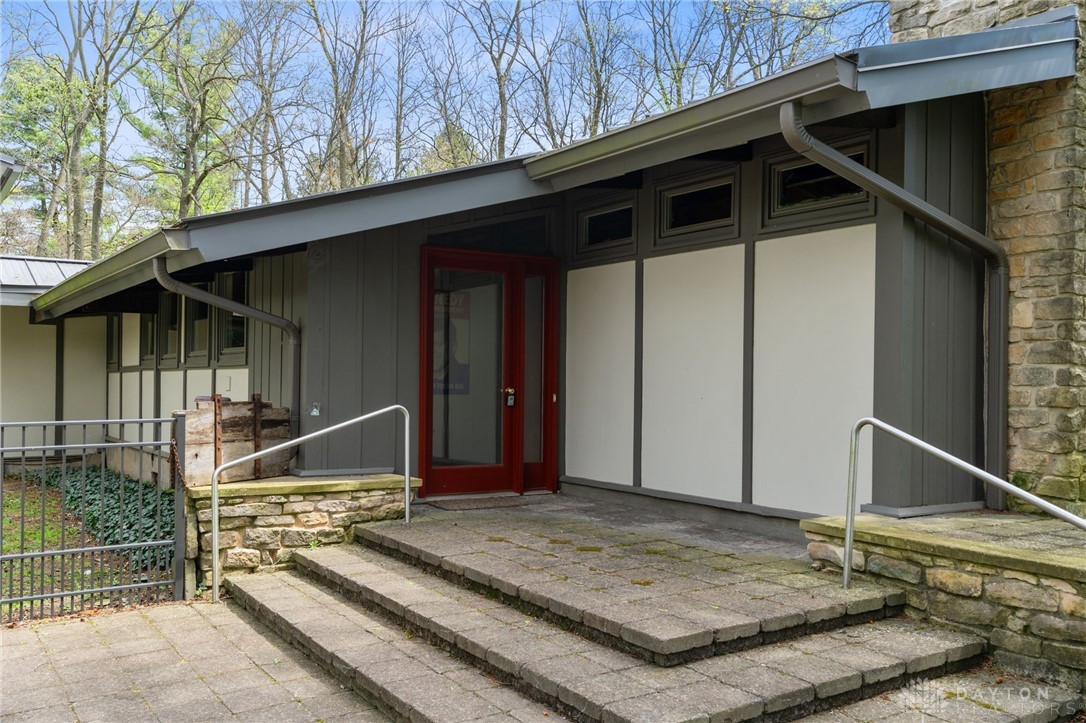935 Talus Drive, Yellow Springs Vlg, OH 45387
$640,000
4
Beds
3
Baths
3,210
Sq Ft
Single Family
Active
Listed by
Shannon M Fleming
RE/MAX Victory + Affiliates
937-458-0385
Last updated:
June 5, 2025, 02:56 PM
MLS#
927929
Source:
OH DABR
About This Home
Home Facts
Single Family
3 Baths
4 Bedrooms
Built in 1950
Price Summary
640,000
$199 per Sq. Ft.
MLS #:
927929
Last Updated:
June 5, 2025, 02:56 PM
Added:
3 month(s) ago
Rooms & Interior
Bedrooms
Total Bedrooms:
4
Bathrooms
Total Bathrooms:
3
Full Bathrooms:
3
Interior
Living Area:
3,210 Sq. Ft.
Structure
Structure
Building Area:
3,210 Sq. Ft.
Year Built:
1950
Lot
Lot Size (Sq. Ft):
43,499
Finances & Disclosures
Price:
$640,000
Price per Sq. Ft:
$199 per Sq. Ft.
Contact an Agent
Yes, I would like more information from Coldwell Banker. Please use and/or share my information with a Coldwell Banker agent to contact me about my real estate needs.
By clicking Contact I agree a Coldwell Banker Agent may contact me by phone or text message including by automated means and prerecorded messages about real estate services, and that I can access real estate services without providing my phone number. I acknowledge that I have read and agree to the Terms of Use and Privacy Notice.
Contact an Agent
Yes, I would like more information from Coldwell Banker. Please use and/or share my information with a Coldwell Banker agent to contact me about my real estate needs.
By clicking Contact I agree a Coldwell Banker Agent may contact me by phone or text message including by automated means and prerecorded messages about real estate services, and that I can access real estate services without providing my phone number. I acknowledge that I have read and agree to the Terms of Use and Privacy Notice.


