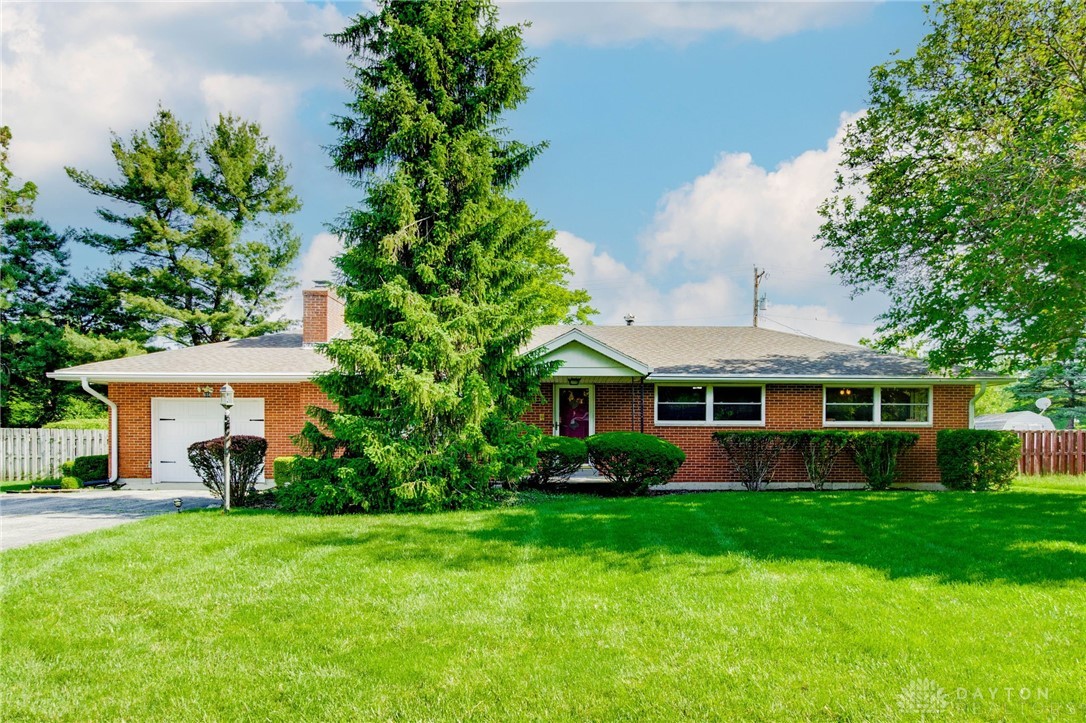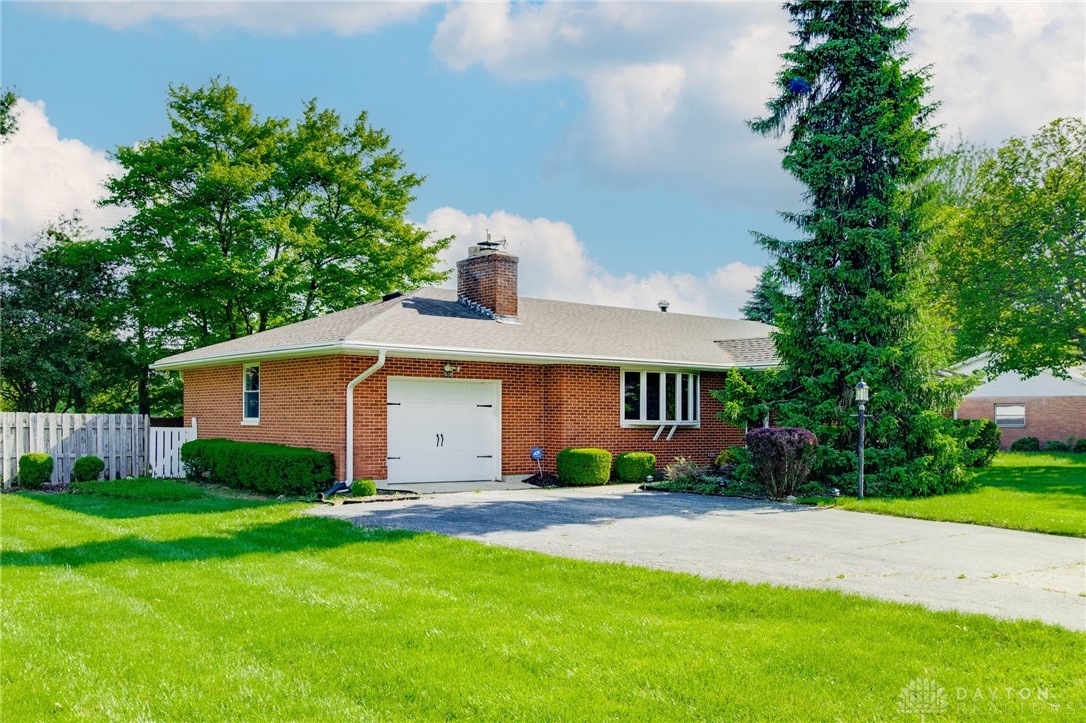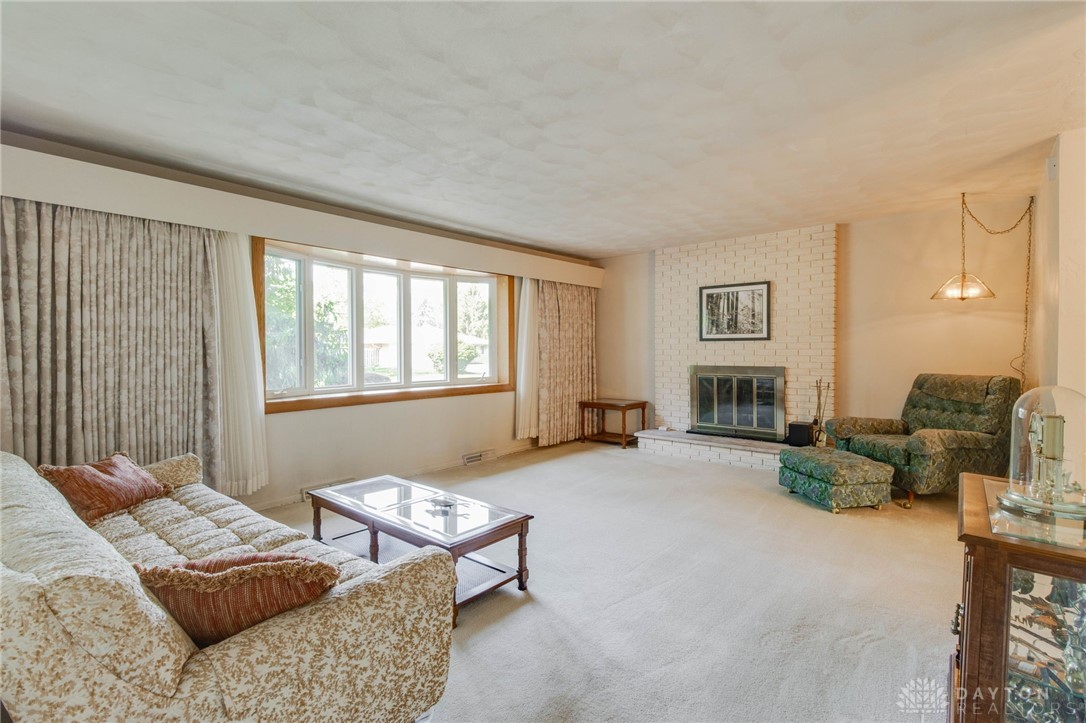


658 Omar Circle, Yellow Springs Vlg, OH 45387
Pending
Listed by
Shelly K Blackman
Plum Tree Realty
513-443-5060
Last updated:
June 8, 2025, 07:15 AM
MLS#
934766
Source:
OH DABR
About This Home
Home Facts
Single Family
2 Baths
4 Bedrooms
Built in 1960
Price Summary
369,900
$177 per Sq. Ft.
MLS #:
934766
Last Updated:
June 8, 2025, 07:15 AM
Added:
19 day(s) ago
Rooms & Interior
Bedrooms
Total Bedrooms:
4
Bathrooms
Total Bathrooms:
2
Full Bathrooms:
2
Interior
Living Area:
2,085 Sq. Ft.
Structure
Structure
Building Area:
2,085 Sq. Ft.
Year Built:
1960
Lot
Lot Size (Sq. Ft):
11,495
Finances & Disclosures
Price:
$369,900
Price per Sq. Ft:
$177 per Sq. Ft.
Contact an Agent
Yes, I would like more information from Coldwell Banker. Please use and/or share my information with a Coldwell Banker agent to contact me about my real estate needs.
By clicking Contact I agree a Coldwell Banker Agent may contact me by phone or text message including by automated means and prerecorded messages about real estate services, and that I can access real estate services without providing my phone number. I acknowledge that I have read and agree to the Terms of Use and Privacy Notice.
Contact an Agent
Yes, I would like more information from Coldwell Banker. Please use and/or share my information with a Coldwell Banker agent to contact me about my real estate needs.
By clicking Contact I agree a Coldwell Banker Agent may contact me by phone or text message including by automated means and prerecorded messages about real estate services, and that I can access real estate services without providing my phone number. I acknowledge that I have read and agree to the Terms of Use and Privacy Notice.