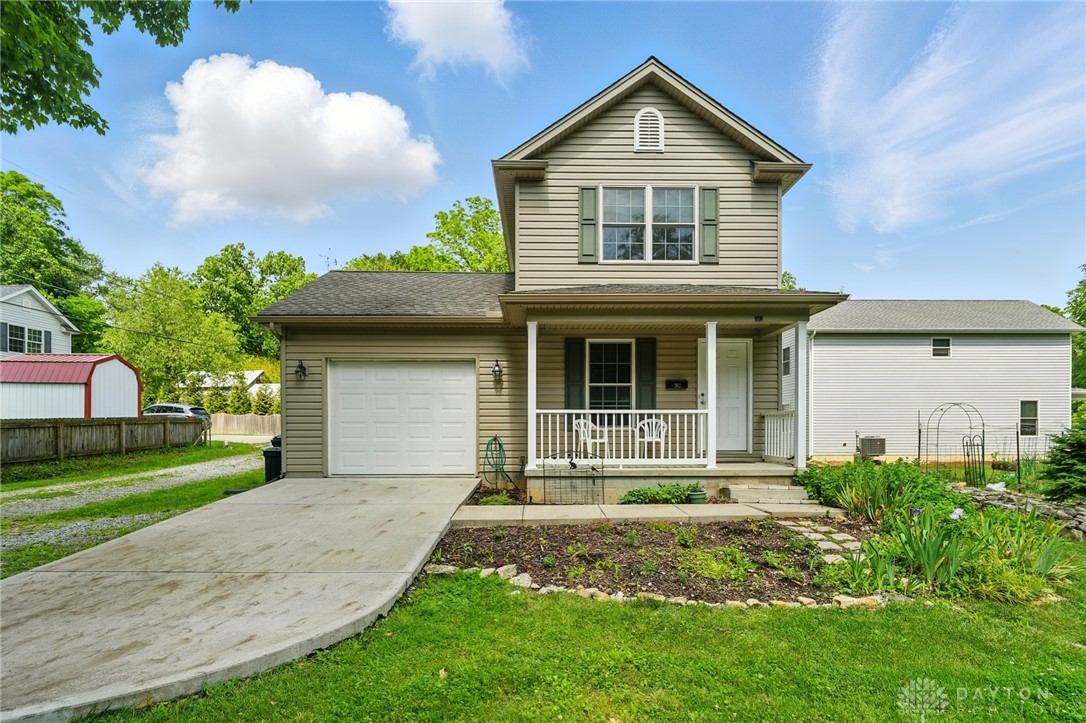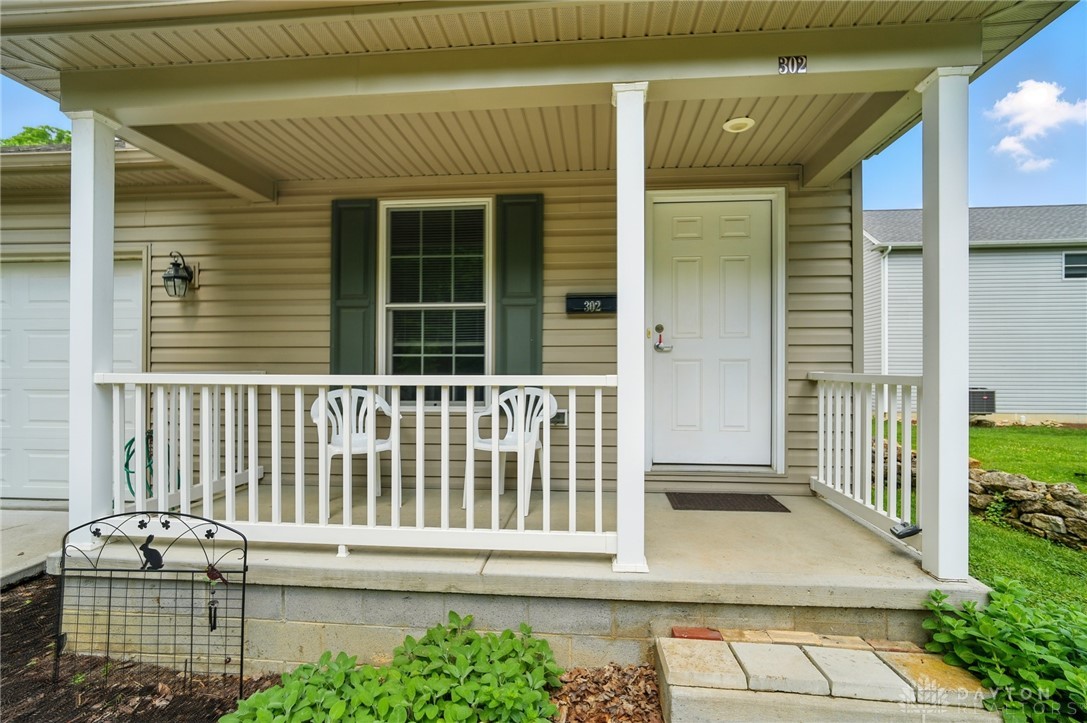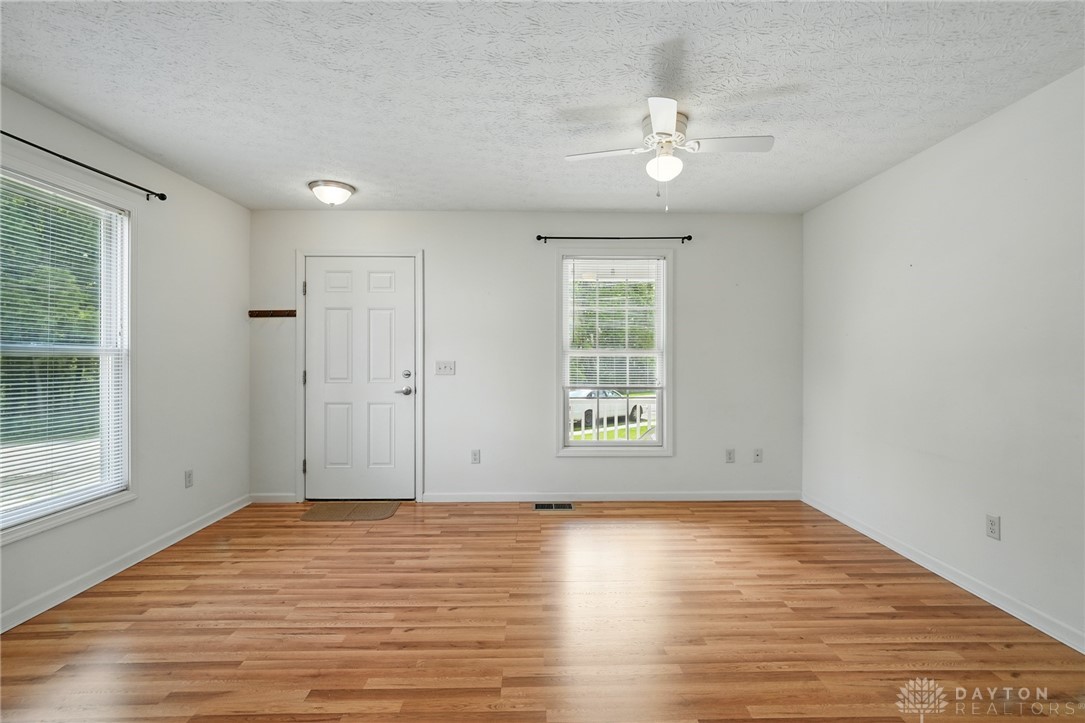


302 Corry Street, Yellow Springs Vlg, OH 45387
Active
Listed by
Sheila N Dunphy-Pallotta
Dunphy Real Estate Inc.
937-767-1140
Last updated:
June 12, 2025, 05:53 PM
MLS#
935577
Source:
OH DABR
About This Home
Home Facts
Single Family
2 Baths
3 Bedrooms
Built in 2018
Price Summary
305,900
$223 per Sq. Ft.
MLS #:
935577
Last Updated:
June 12, 2025, 05:53 PM
Added:
4 day(s) ago
Rooms & Interior
Bedrooms
Total Bedrooms:
3
Bathrooms
Total Bathrooms:
2
Full Bathrooms:
2
Interior
Living Area:
1,368 Sq. Ft.
Structure
Structure
Building Area:
1,368 Sq. Ft.
Year Built:
2018
Lot
Lot Size (Sq. Ft):
6,934
Finances & Disclosures
Price:
$305,900
Price per Sq. Ft:
$223 per Sq. Ft.
Contact an Agent
Yes, I would like more information from Coldwell Banker. Please use and/or share my information with a Coldwell Banker agent to contact me about my real estate needs.
By clicking Contact I agree a Coldwell Banker Agent may contact me by phone or text message including by automated means and prerecorded messages about real estate services, and that I can access real estate services without providing my phone number. I acknowledge that I have read and agree to the Terms of Use and Privacy Notice.
Contact an Agent
Yes, I would like more information from Coldwell Banker. Please use and/or share my information with a Coldwell Banker agent to contact me about my real estate needs.
By clicking Contact I agree a Coldwell Banker Agent may contact me by phone or text message including by automated means and prerecorded messages about real estate services, and that I can access real estate services without providing my phone number. I acknowledge that I have read and agree to the Terms of Use and Privacy Notice.