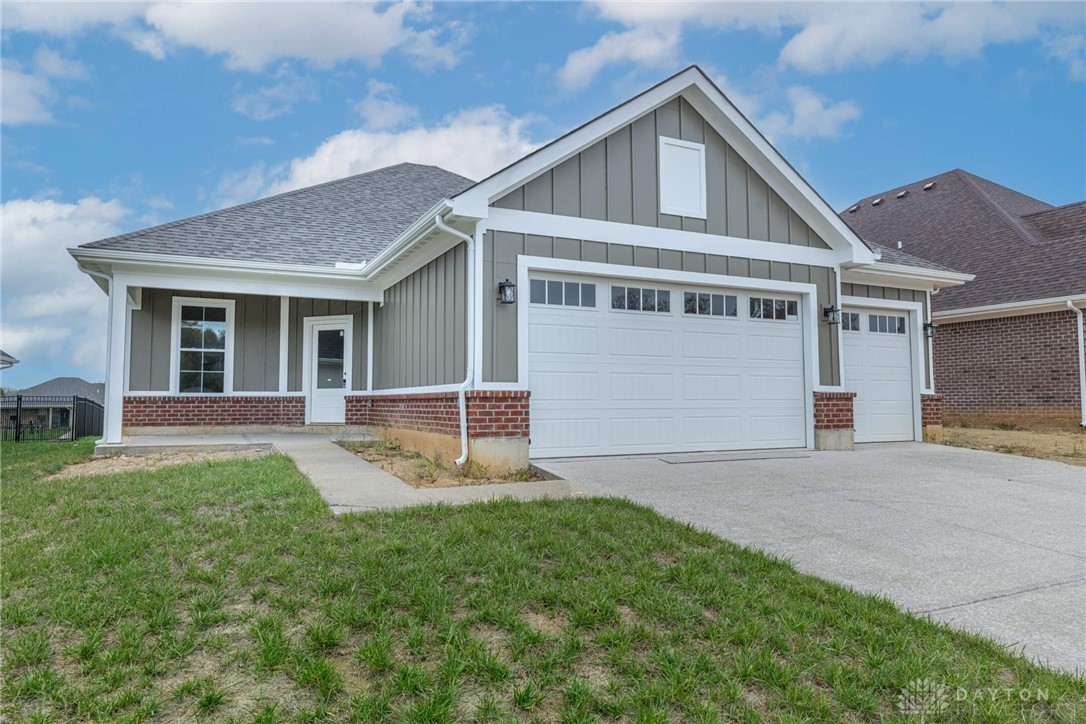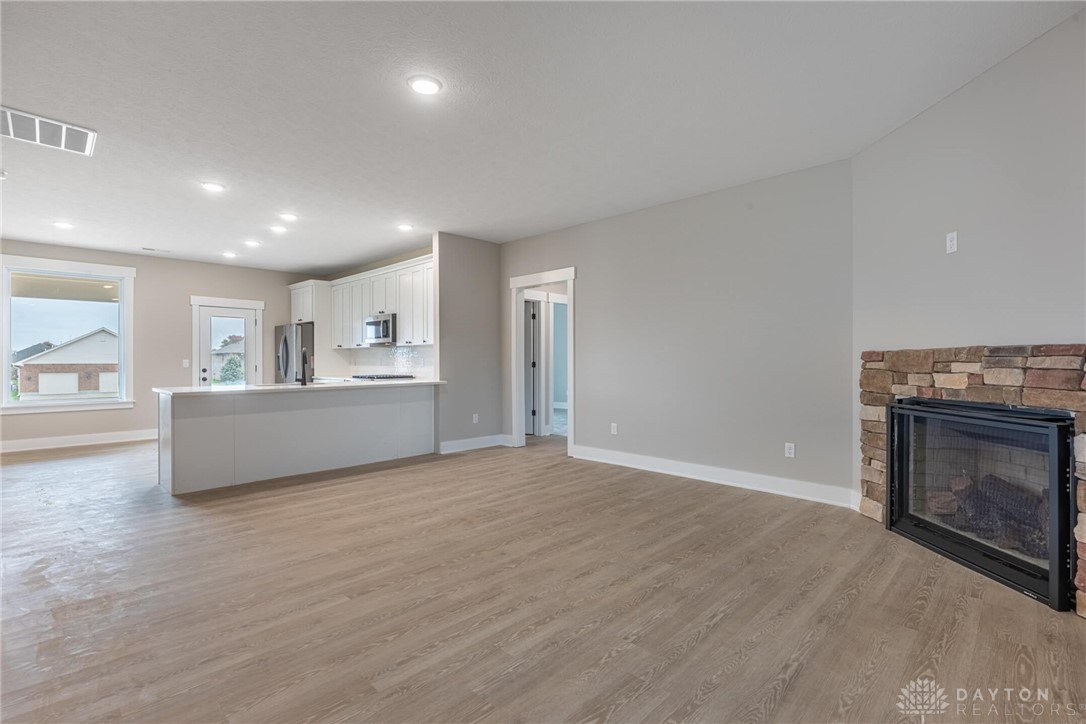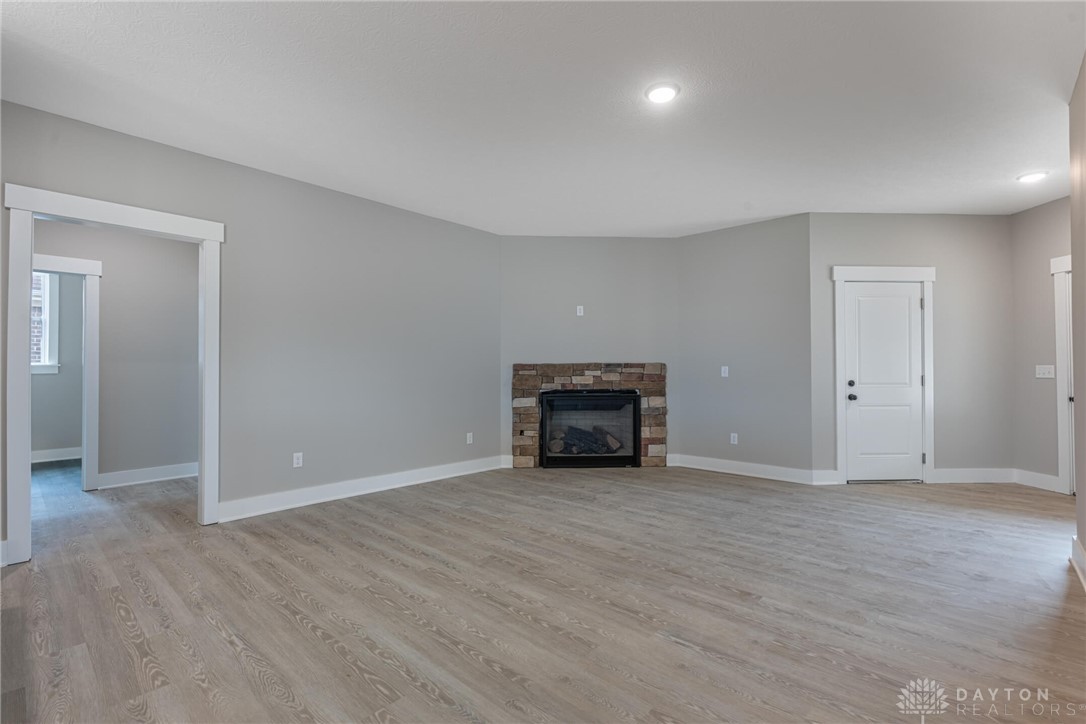


926 Wright Cycle Boulevard, Xenia, OH 45385
$399,900
3
Beds
2
Baths
1,505
Sq Ft
Single Family
Active
Listed by
Brett L Williford
Irongate Inc.
937-426-0800
Last updated:
February 28, 2026, 01:20 AM
MLS#
947022
Source:
OH DABR
About This Home
Home Facts
Single Family
2 Baths
3 Bedrooms
Built in 2025
Price Summary
399,900
$265 per Sq. Ft.
MLS #:
947022
Last Updated:
February 28, 2026, 01:20 AM
Added:
4 month(s) ago
Rooms & Interior
Bedrooms
Total Bedrooms:
3
Bathrooms
Total Bathrooms:
2
Full Bathrooms:
2
Interior
Living Area:
1,505 Sq. Ft.
Structure
Structure
Building Area:
1,505 Sq. Ft.
Year Built:
2025
Lot
Lot Size (Sq. Ft):
13,237
Finances & Disclosures
Price:
$399,900
Price per Sq. Ft:
$265 per Sq. Ft.
See this home in person
Attend an upcoming open house
Sun, Mar 1
12:00 PM - 05:00 PMContact an Agent
Yes, I would like more information. Please use and/or share my information with a Coldwell Banker ® affiliated agent to contact me about my real estate needs. By clicking Contact, I request to be contacted by phone or text message and consent to being contacted by automated means. I understand that my consent to receive calls or texts is not a condition of purchasing any property, goods, or services. Alternatively, I understand that I can access real estate services by email or I can contact the agent myself.
If a Coldwell Banker affiliated agent is not available in the area where I need assistance, I agree to be contacted by a real estate agent affiliated with another brand owned or licensed by Anywhere Real Estate (BHGRE®, CENTURY 21®, Corcoran®, ERA®, or Sotheby's International Realty®). I acknowledge that I have read and agree to the terms of use and privacy notice.
Contact an Agent
Yes, I would like more information. Please use and/or share my information with a Coldwell Banker ® affiliated agent to contact me about my real estate needs. By clicking Contact, I request to be contacted by phone or text message and consent to being contacted by automated means. I understand that my consent to receive calls or texts is not a condition of purchasing any property, goods, or services. Alternatively, I understand that I can access real estate services by email or I can contact the agent myself.
If a Coldwell Banker affiliated agent is not available in the area where I need assistance, I agree to be contacted by a real estate agent affiliated with another brand owned or licensed by Anywhere Real Estate (BHGRE®, CENTURY 21®, Corcoran®, ERA®, or Sotheby's International Realty®). I acknowledge that I have read and agree to the terms of use and privacy notice.