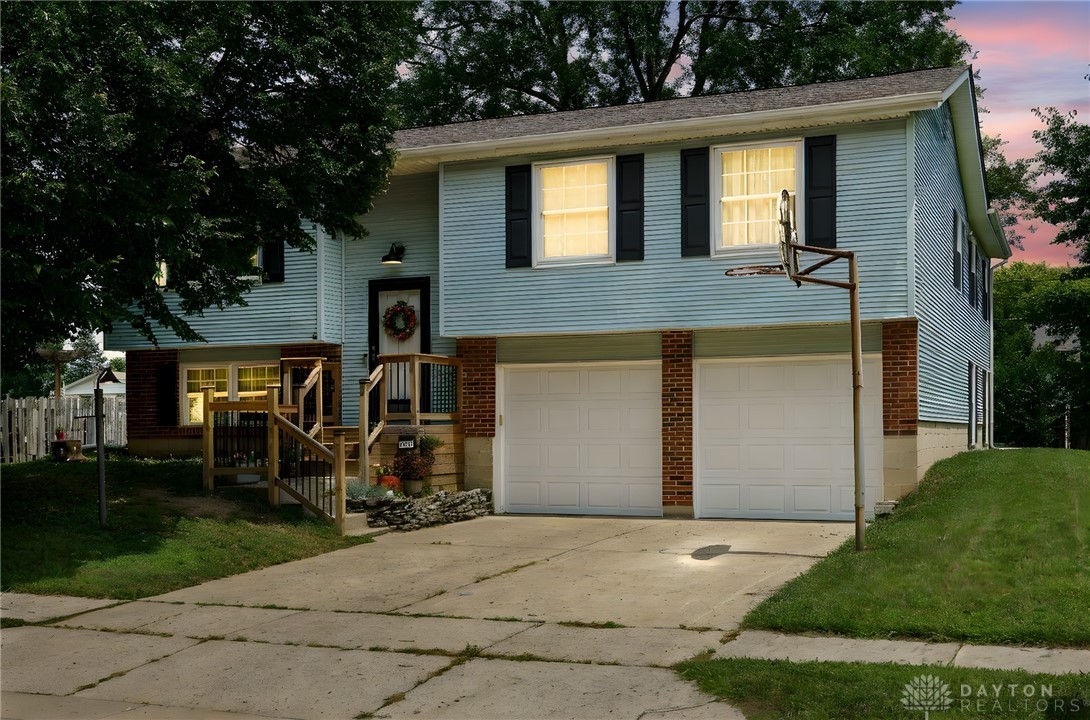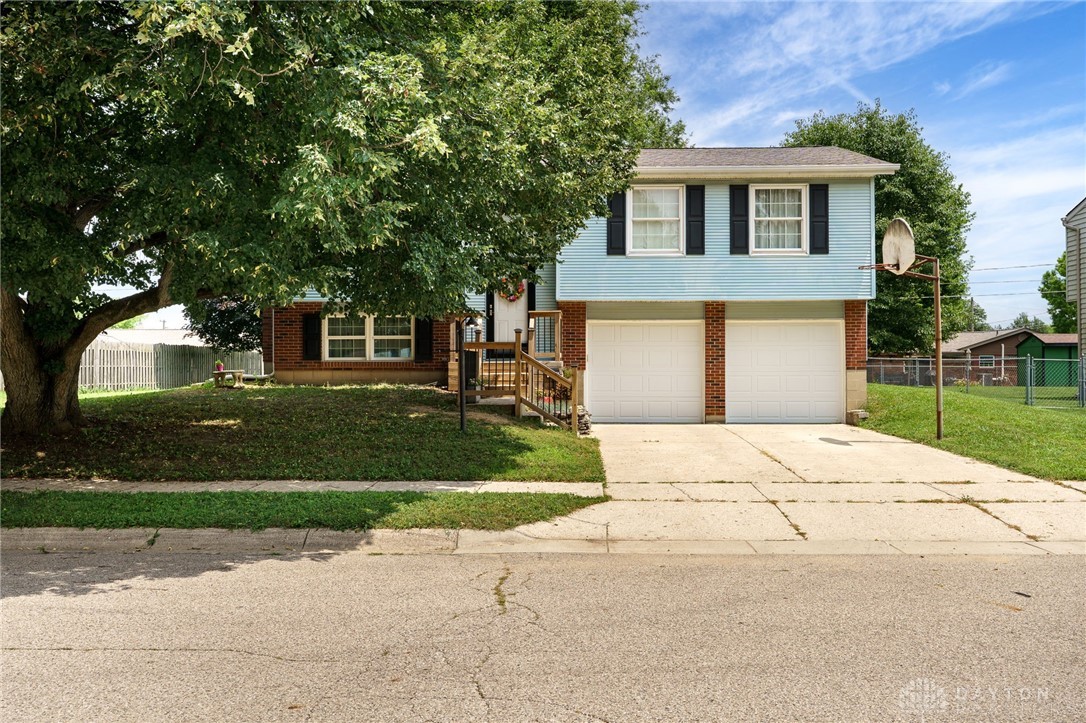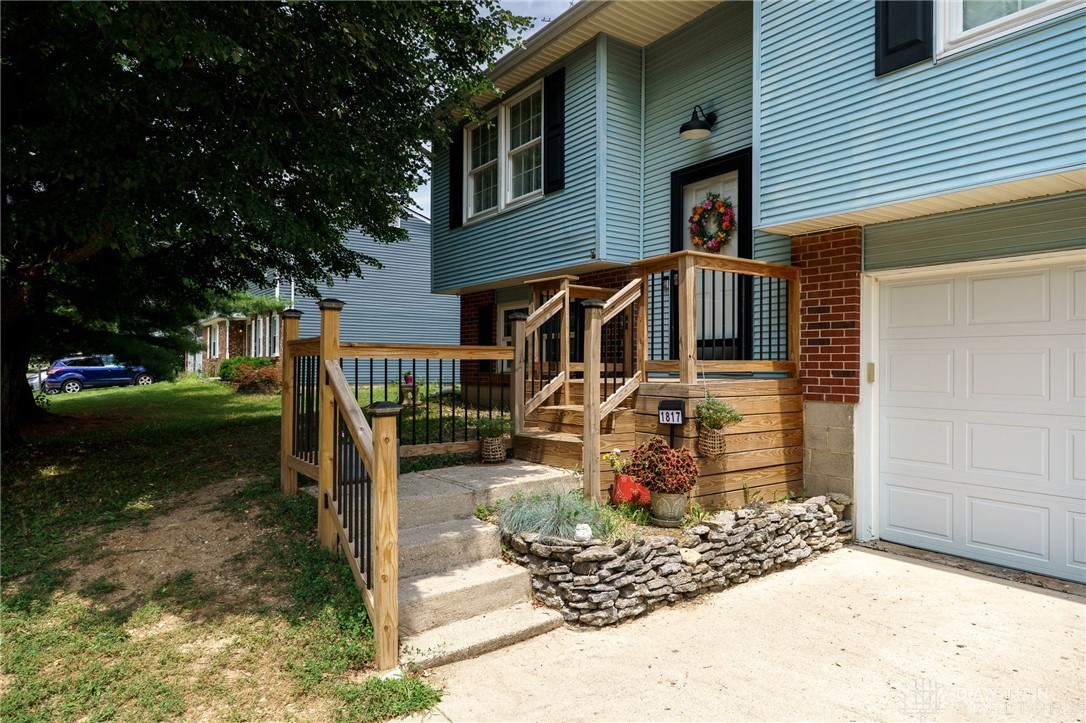


Listed by
Tyler Blatt
Keller Williams Community Part
937-530-4904
Last updated:
September 11, 2025, 07:16 AM
MLS#
936678
Source:
OH DABR
About This Home
Home Facts
Single Family
4 Baths
5 Bedrooms
Built in 1973
Price Summary
308,000
$167 per Sq. Ft.
MLS #:
936678
Last Updated:
September 11, 2025, 07:16 AM
Added:
3 month(s) ago
Rooms & Interior
Bedrooms
Total Bedrooms:
5
Bathrooms
Total Bathrooms:
4
Full Bathrooms:
3
Interior
Living Area:
1,834 Sq. Ft.
Structure
Structure
Building Area:
1,834 Sq. Ft.
Year Built:
1973
Lot
Lot Size (Sq. Ft):
9,683
Finances & Disclosures
Price:
$308,000
Price per Sq. Ft:
$167 per Sq. Ft.
Contact an Agent
Yes, I would like more information from Coldwell Banker. Please use and/or share my information with a Coldwell Banker agent to contact me about my real estate needs.
By clicking Contact I agree a Coldwell Banker Agent may contact me by phone or text message including by automated means and prerecorded messages about real estate services, and that I can access real estate services without providing my phone number. I acknowledge that I have read and agree to the Terms of Use and Privacy Notice.
Contact an Agent
Yes, I would like more information from Coldwell Banker. Please use and/or share my information with a Coldwell Banker agent to contact me about my real estate needs.
By clicking Contact I agree a Coldwell Banker Agent may contact me by phone or text message including by automated means and prerecorded messages about real estate services, and that I can access real estate services without providing my phone number. I acknowledge that I have read and agree to the Terms of Use and Privacy Notice.