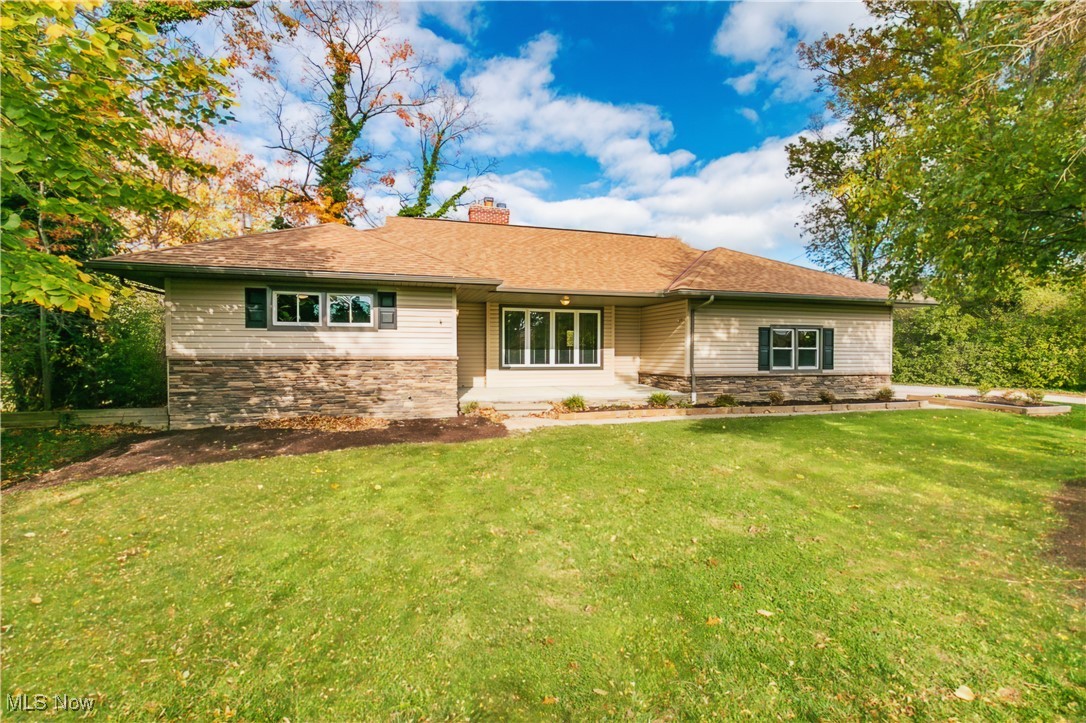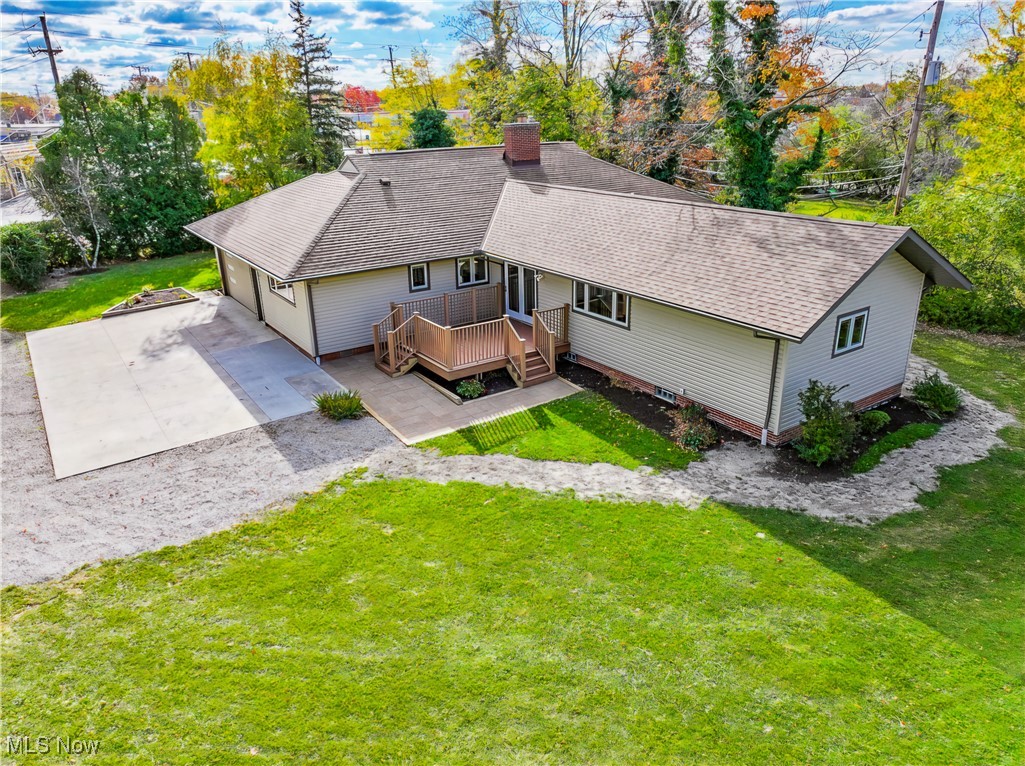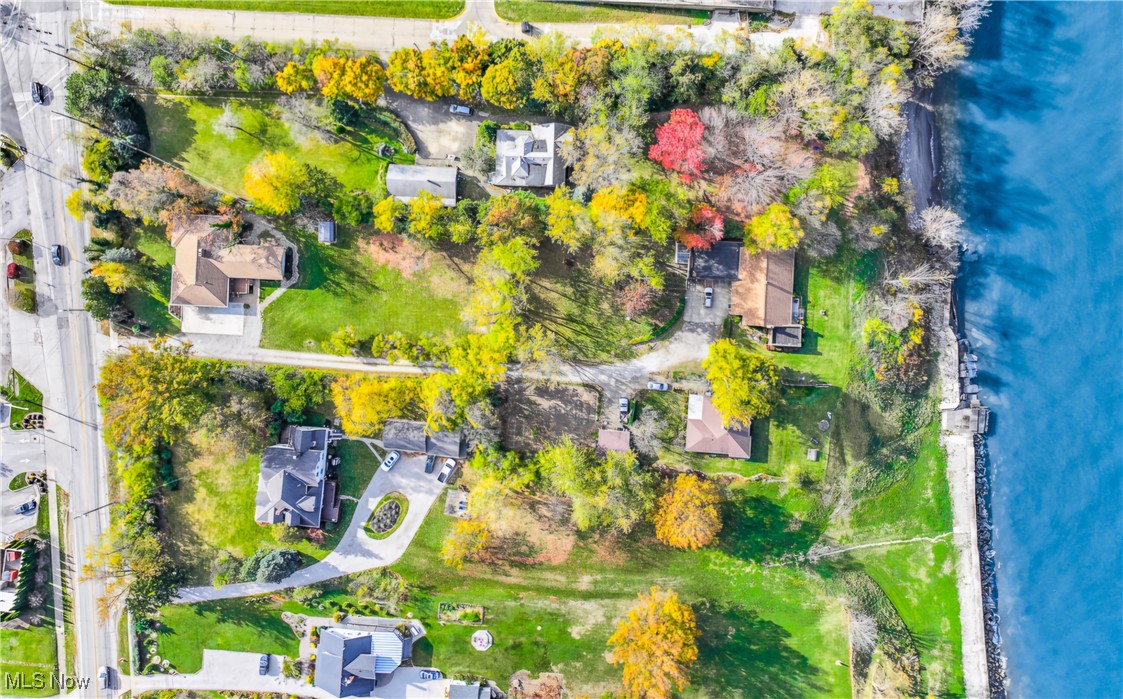


31021 Lake Shore Boulevard, Willowick, OH 44095
Active
Listed by
Kathy Fawcett
Mark Genter
Mcdowell Homes Real Estate Services
440-205-2000
Last updated:
April 27, 2025, 12:22 AM
MLS#
5109417
Source:
OH NORMLS
About This Home
Home Facts
Single Family
3 Baths
3 Bedrooms
Built in 1958
Price Summary
449,000
$152 per Sq. Ft.
MLS #:
5109417
Last Updated:
April 27, 2025, 12:22 AM
Added:
a month ago
Rooms & Interior
Bedrooms
Total Bedrooms:
3
Bathrooms
Total Bathrooms:
3
Full Bathrooms:
2
Interior
Living Area:
2,943 Sq. Ft.
Structure
Structure
Architectural Style:
Ranch
Building Area:
2,943 Sq. Ft.
Year Built:
1958
Lot
Lot Size (Sq. Ft):
26,284
Finances & Disclosures
Price:
$449,000
Price per Sq. Ft:
$152 per Sq. Ft.
Contact an Agent
Yes, I would like more information from Coldwell Banker. Please use and/or share my information with a Coldwell Banker agent to contact me about my real estate needs.
By clicking Contact I agree a Coldwell Banker Agent may contact me by phone or text message including by automated means and prerecorded messages about real estate services, and that I can access real estate services without providing my phone number. I acknowledge that I have read and agree to the Terms of Use and Privacy Notice.
Contact an Agent
Yes, I would like more information from Coldwell Banker. Please use and/or share my information with a Coldwell Banker agent to contact me about my real estate needs.
By clicking Contact I agree a Coldwell Banker Agent may contact me by phone or text message including by automated means and prerecorded messages about real estate services, and that I can access real estate services without providing my phone number. I acknowledge that I have read and agree to the Terms of Use and Privacy Notice.