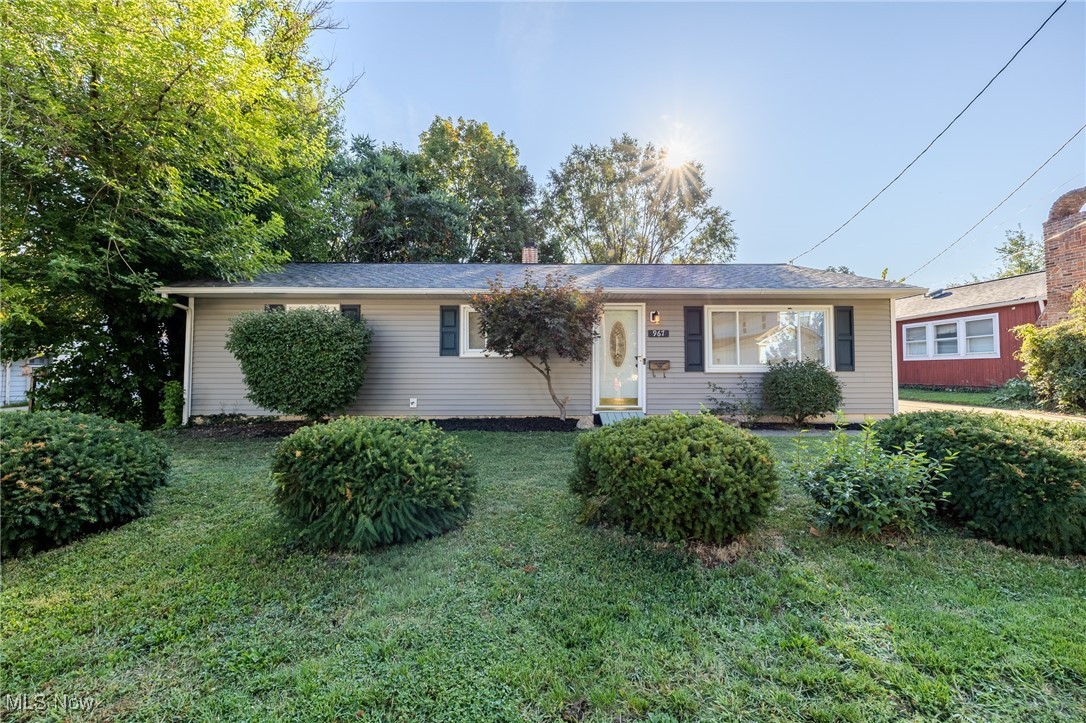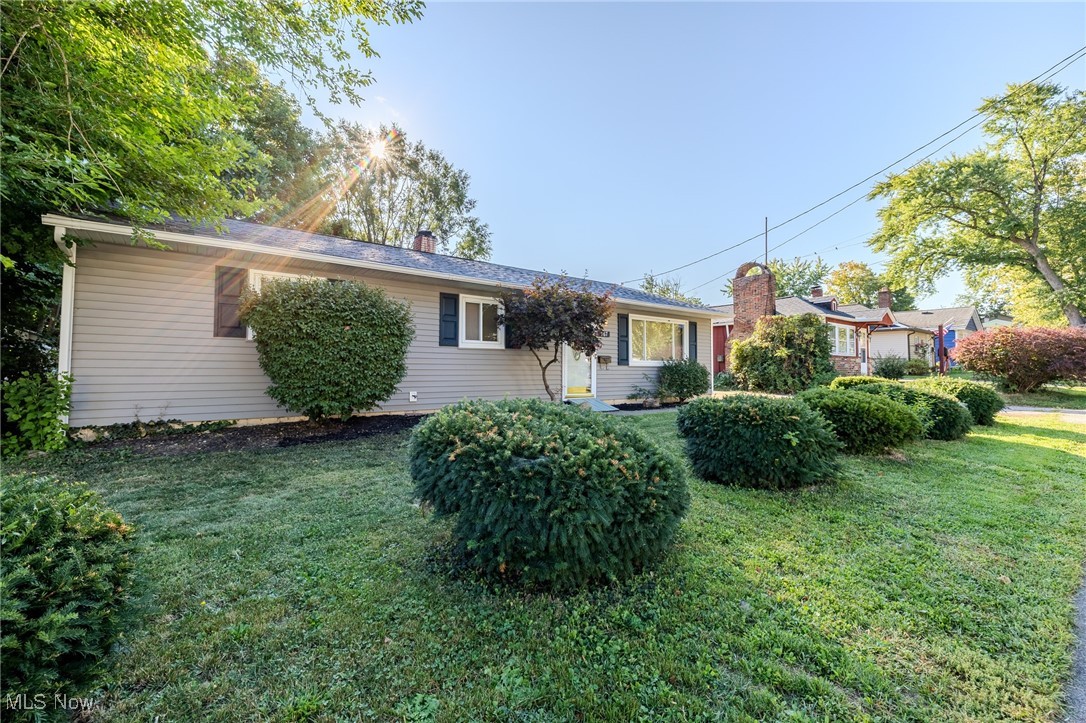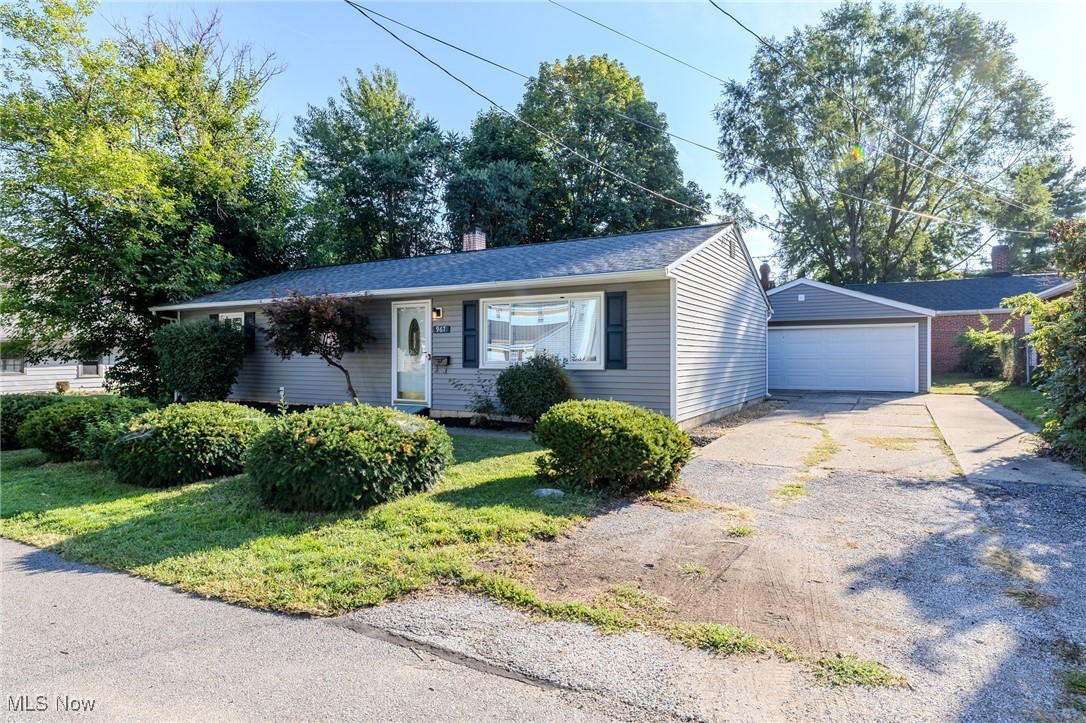


967 Windermere Drive, Willoughby, OH 44094
Pending
Listed by
Terri Brandetsas
Mcdowell Homes Real Estate Services
440-205-2000
Last updated:
October 10, 2025, 07:19 AM
MLS#
5158368
Source:
OH NORMLS
About This Home
Home Facts
Single Family
2 Baths
3 Bedrooms
Built in 1971
Price Summary
179,900
$150 per Sq. Ft.
MLS #:
5158368
Last Updated:
October 10, 2025, 07:19 AM
Added:
a month ago
Rooms & Interior
Bedrooms
Total Bedrooms:
3
Bathrooms
Total Bathrooms:
2
Full Bathrooms:
1
Interior
Living Area:
1,196 Sq. Ft.
Structure
Structure
Architectural Style:
Ranch
Building Area:
1,196 Sq. Ft.
Year Built:
1971
Lot
Lot Size (Sq. Ft):
3,049
Finances & Disclosures
Price:
$179,900
Price per Sq. Ft:
$150 per Sq. Ft.
Contact an Agent
Yes, I would like more information from Coldwell Banker. Please use and/or share my information with a Coldwell Banker agent to contact me about my real estate needs.
By clicking Contact I agree a Coldwell Banker Agent may contact me by phone or text message including by automated means and prerecorded messages about real estate services, and that I can access real estate services without providing my phone number. I acknowledge that I have read and agree to the Terms of Use and Privacy Notice.
Contact an Agent
Yes, I would like more information from Coldwell Banker. Please use and/or share my information with a Coldwell Banker agent to contact me about my real estate needs.
By clicking Contact I agree a Coldwell Banker Agent may contact me by phone or text message including by automated means and prerecorded messages about real estate services, and that I can access real estate services without providing my phone number. I acknowledge that I have read and agree to the Terms of Use and Privacy Notice.