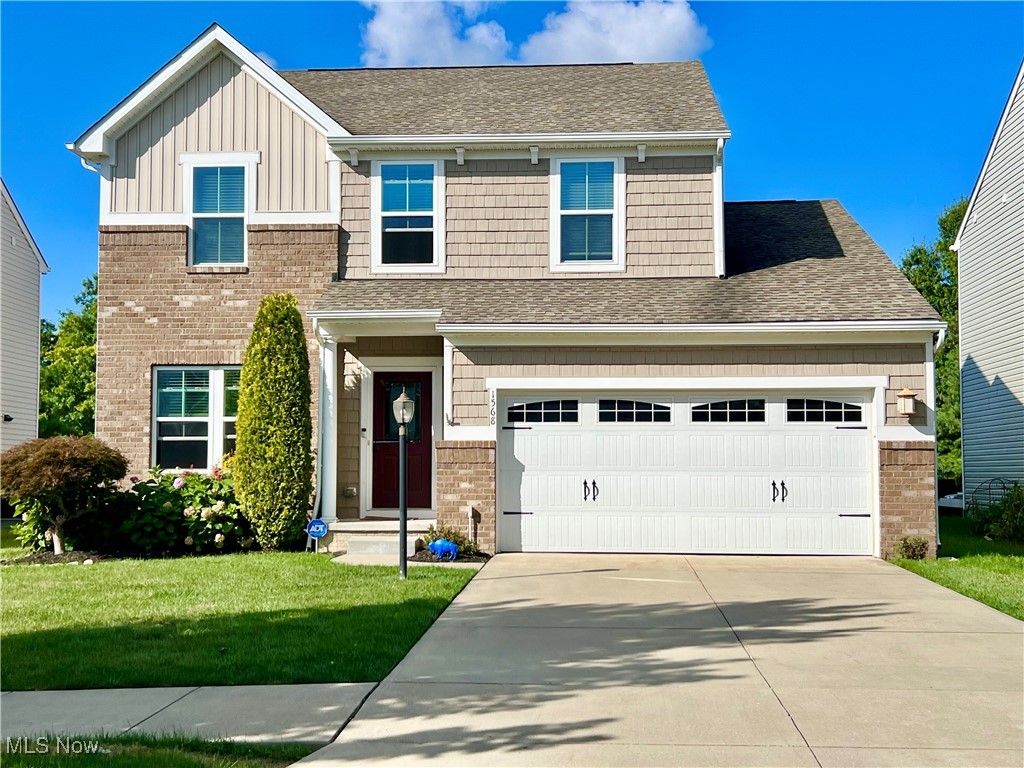


1568 Westover Drive, Willoughby, OH 44094
Pending
Listed by
Jenna Tomaro
Keller Williams Greater Metropolitan
216-839-5500
Last updated:
September 18, 2025, 07:19 AM
MLS#
5153036
Source:
OH NORMLS
About This Home
Home Facts
Single Family
3 Baths
3 Bedrooms
Built in 2014
Price Summary
375,000
$143 per Sq. Ft.
MLS #:
5153036
Last Updated:
September 18, 2025, 07:19 AM
Added:
16 day(s) ago
Rooms & Interior
Bedrooms
Total Bedrooms:
3
Bathrooms
Total Bathrooms:
3
Full Bathrooms:
2
Interior
Living Area:
2,607 Sq. Ft.
Structure
Structure
Architectural Style:
Colonial
Building Area:
2,607 Sq. Ft.
Year Built:
2014
Lot
Lot Size (Sq. Ft):
5,998
Finances & Disclosures
Price:
$375,000
Price per Sq. Ft:
$143 per Sq. Ft.
Contact an Agent
Yes, I would like more information from Coldwell Banker. Please use and/or share my information with a Coldwell Banker agent to contact me about my real estate needs.
By clicking Contact I agree a Coldwell Banker Agent may contact me by phone or text message including by automated means and prerecorded messages about real estate services, and that I can access real estate services without providing my phone number. I acknowledge that I have read and agree to the Terms of Use and Privacy Notice.
Contact an Agent
Yes, I would like more information from Coldwell Banker. Please use and/or share my information with a Coldwell Banker agent to contact me about my real estate needs.
By clicking Contact I agree a Coldwell Banker Agent may contact me by phone or text message including by automated means and prerecorded messages about real estate services, and that I can access real estate services without providing my phone number. I acknowledge that I have read and agree to the Terms of Use and Privacy Notice.