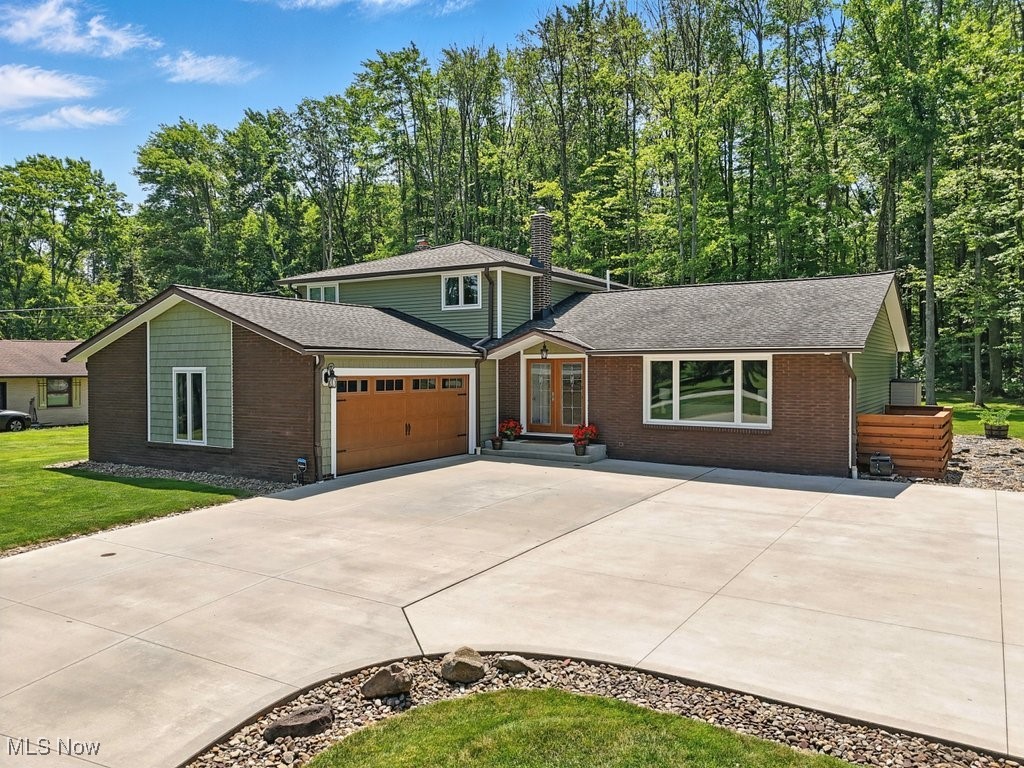Local Realty Service Provided By: Coldwell Banker Ward Real Estate

35260 Martin Road, Willoughby Hills, OH 44094
$539,000
4
Beds
3
Baths
2,554
Sq Ft
Single Family
Sold
Listed by
Annalie Glazen
January Addy
Bought with EXP Realty, LLC.
Berkshire Hathaway HomeServices Professional Realty
440-781-2455
MLS#
5125830
Source:
OH NORMLS
Sorry, we are unable to map this address
About This Home
Home Facts
Single Family
3 Baths
4 Bedrooms
Built in 1970
Price Summary
480,000
$187 per Sq. Ft.
MLS #:
5125830
Sold:
August 14, 2025
Rooms & Interior
Bedrooms
Total Bedrooms:
4
Bathrooms
Total Bathrooms:
3
Full Bathrooms:
2
Interior
Living Area:
2,554 Sq. Ft.
Structure
Structure
Building Area:
2,554 Sq. Ft.
Year Built:
1970
Lot
Lot Size (Sq. Ft):
43,751
Finances & Disclosures
Price:
$480,000
Price per Sq. Ft:
$187 per Sq. Ft.
The information being provided by Northern Ohio Regional Multiple Listing Service, Inc. is for the consumer’s personal, non-commercial use and may not be used for any purpose other than to identify prospective properties consumers may be interested in purchasing. The information is deemed reliable but not guaranteed and should therefore be independently verified. © 2025 Northern Ohio Regional Multiple Listing Service, Inc. All rights reserved.