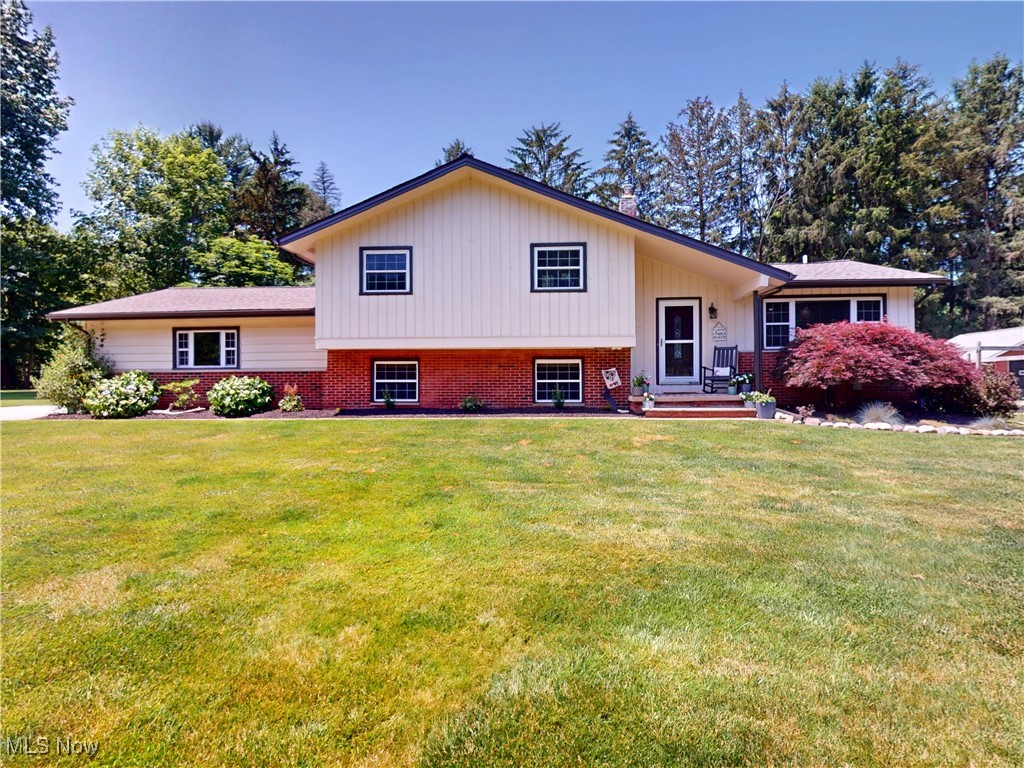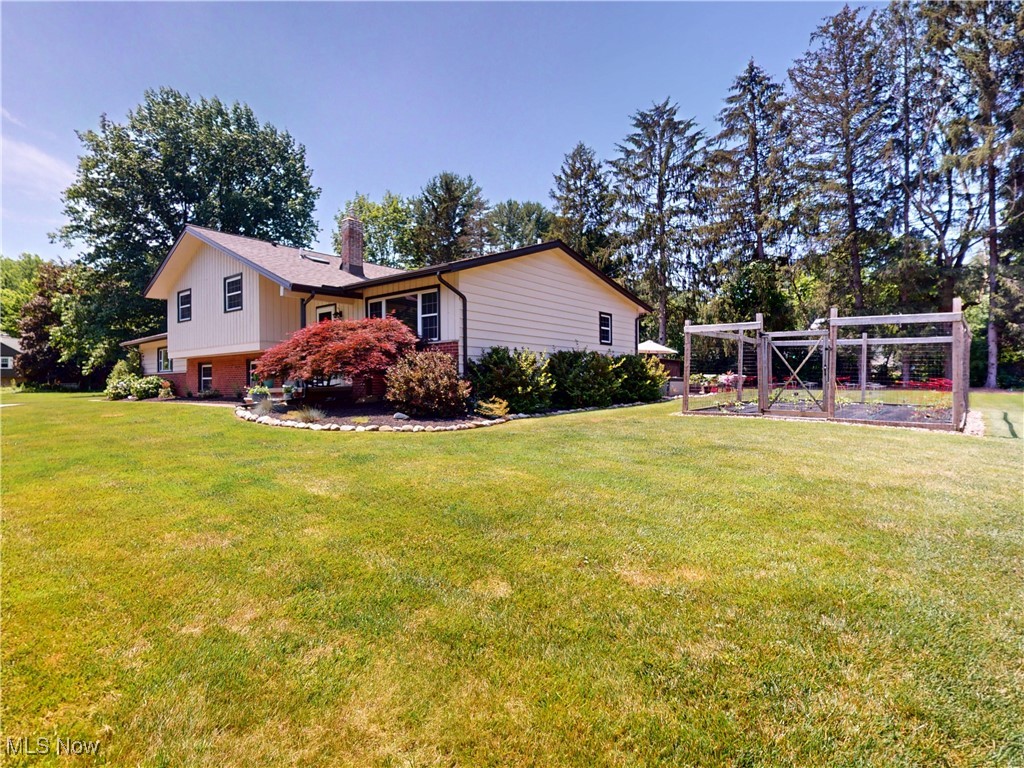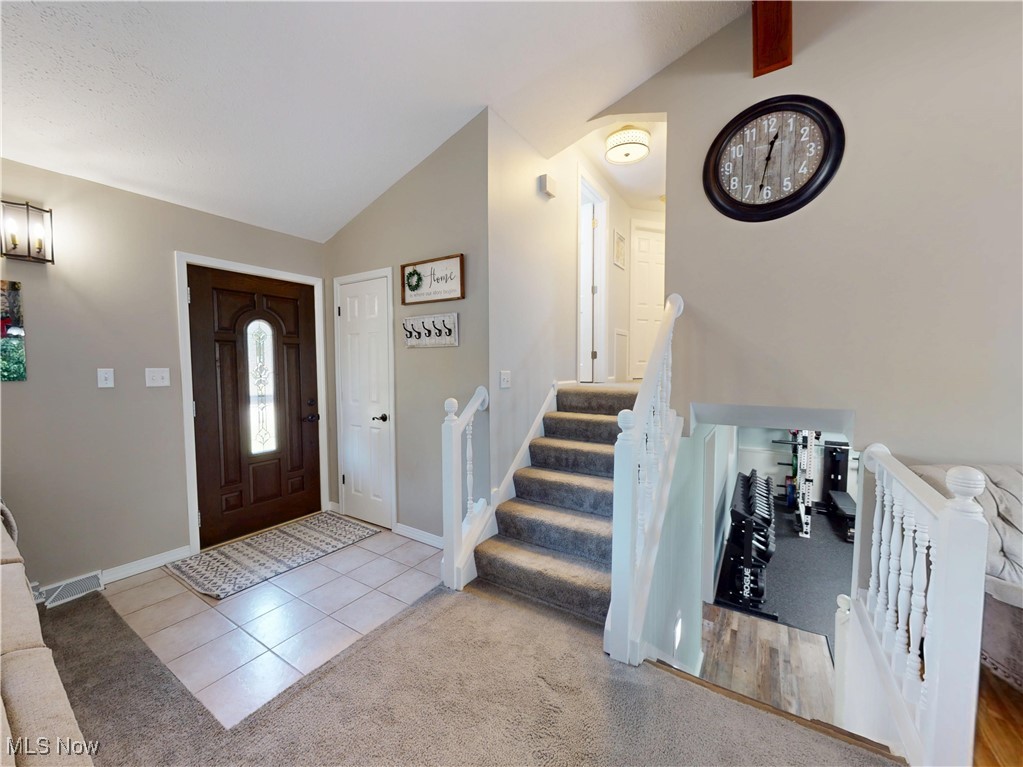2526 Kennelly Drive, Willoughby Hills, OH 44094
Pending
Listed by
Kayla N Castillo
Michelle L Blankenship
Mcdowell Homes Real Estate Services
440-205-2000
Last updated:
August 19, 2025, 07:17 AM
MLS#
5134653
Source:
OH NORMLS
About This Home
Home Facts
Single Family
3 Baths
3 Bedrooms
Built in 1973
Price Summary
390,000
$204 per Sq. Ft.
MLS #:
5134653
Last Updated:
August 19, 2025, 07:17 AM
Added:
1 month(s) ago
Rooms & Interior
Bedrooms
Total Bedrooms:
3
Bathrooms
Total Bathrooms:
3
Full Bathrooms:
2
Interior
Living Area:
1,910 Sq. Ft.
Structure
Structure
Building Area:
1,910 Sq. Ft.
Year Built:
1973
Lot
Lot Size (Sq. Ft):
43,560
Finances & Disclosures
Price:
$390,000
Price per Sq. Ft:
$204 per Sq. Ft.
Contact an Agent
Yes, I would like more information from Coldwell Banker. Please use and/or share my information with a Coldwell Banker agent to contact me about my real estate needs.
By clicking Contact I agree a Coldwell Banker Agent may contact me by phone or text message including by automated means and prerecorded messages about real estate services, and that I can access real estate services without providing my phone number. I acknowledge that I have read and agree to the Terms of Use and Privacy Notice.
Contact an Agent
Yes, I would like more information from Coldwell Banker. Please use and/or share my information with a Coldwell Banker agent to contact me about my real estate needs.
By clicking Contact I agree a Coldwell Banker Agent may contact me by phone or text message including by automated means and prerecorded messages about real estate services, and that I can access real estate services without providing my phone number. I acknowledge that I have read and agree to the Terms of Use and Privacy Notice.


