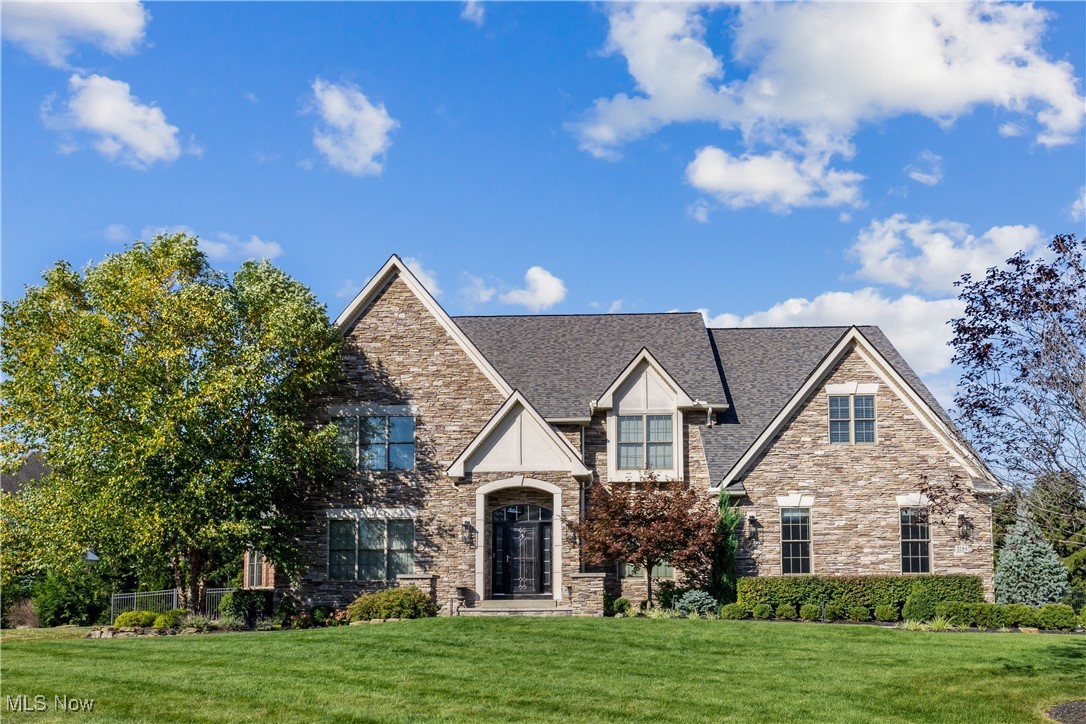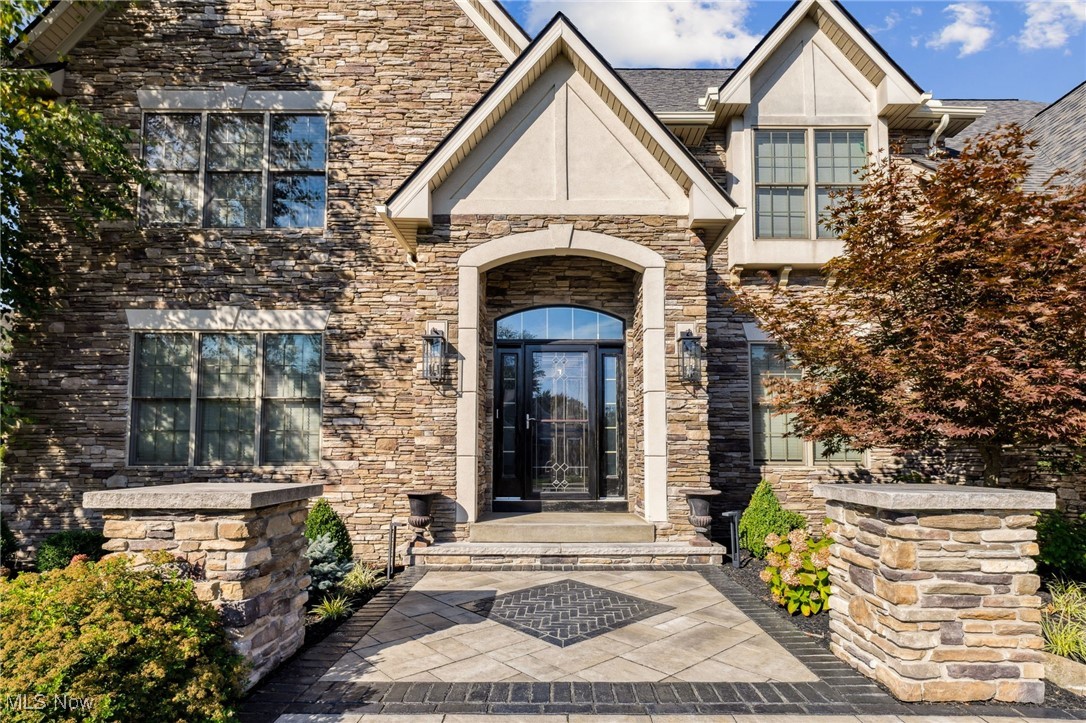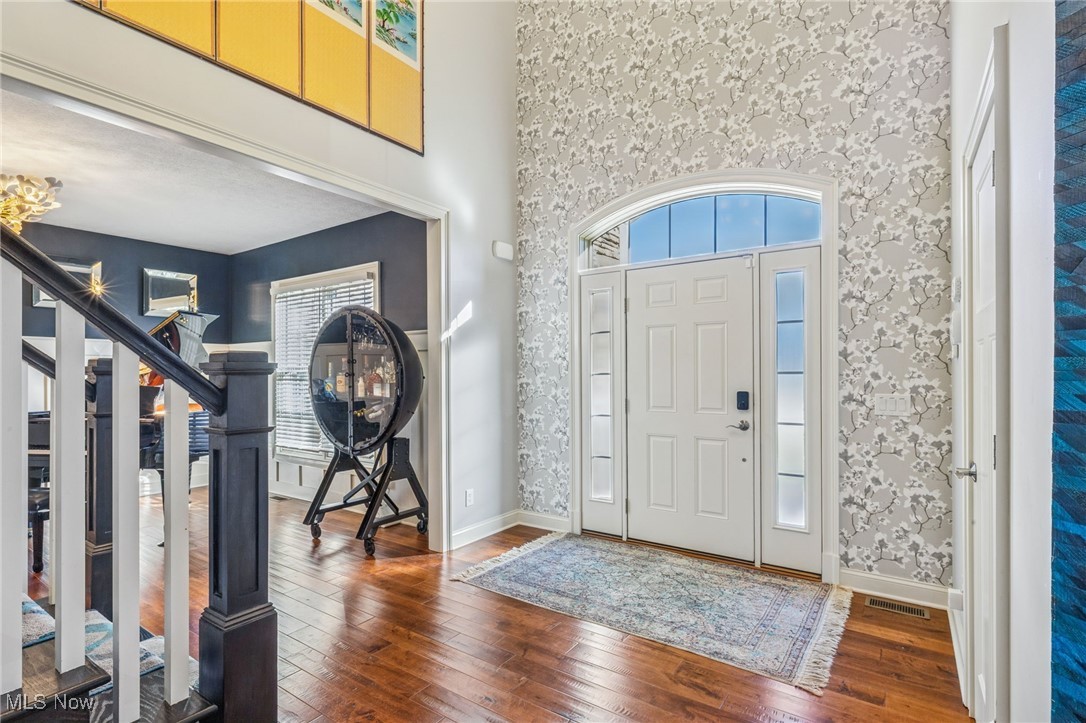


3184 Oakmont Circle, Westlake, OH 44145
Pending
Listed by
Allison M Chapin
RE/MAX Crossroads Properties
440-517-1560
Last updated:
November 21, 2025, 08:19 AM
MLS#
5165466
Source:
OH NORMLS
About This Home
Home Facts
Single Family
6 Baths
5 Bedrooms
Built in 2013
Price Summary
1,375,000
$214 per Sq. Ft.
MLS #:
5165466
Last Updated:
November 21, 2025, 08:19 AM
Added:
a month ago
Rooms & Interior
Bedrooms
Total Bedrooms:
5
Bathrooms
Total Bathrooms:
6
Full Bathrooms:
4
Interior
Living Area:
6,421 Sq. Ft.
Structure
Structure
Architectural Style:
Colonial
Building Area:
6,421 Sq. Ft.
Year Built:
2013
Lot
Lot Size (Sq. Ft):
22,089
Finances & Disclosures
Price:
$1,375,000
Price per Sq. Ft:
$214 per Sq. Ft.
Contact an Agent
Yes, I would like more information from Coldwell Banker. Please use and/or share my information with a Coldwell Banker agent to contact me about my real estate needs.
By clicking Contact I agree a Coldwell Banker Agent may contact me by phone or text message including by automated means and prerecorded messages about real estate services, and that I can access real estate services without providing my phone number. I acknowledge that I have read and agree to the Terms of Use and Privacy Notice.
Contact an Agent
Yes, I would like more information from Coldwell Banker. Please use and/or share my information with a Coldwell Banker agent to contact me about my real estate needs.
By clicking Contact I agree a Coldwell Banker Agent may contact me by phone or text message including by automated means and prerecorded messages about real estate services, and that I can access real estate services without providing my phone number. I acknowledge that I have read and agree to the Terms of Use and Privacy Notice.