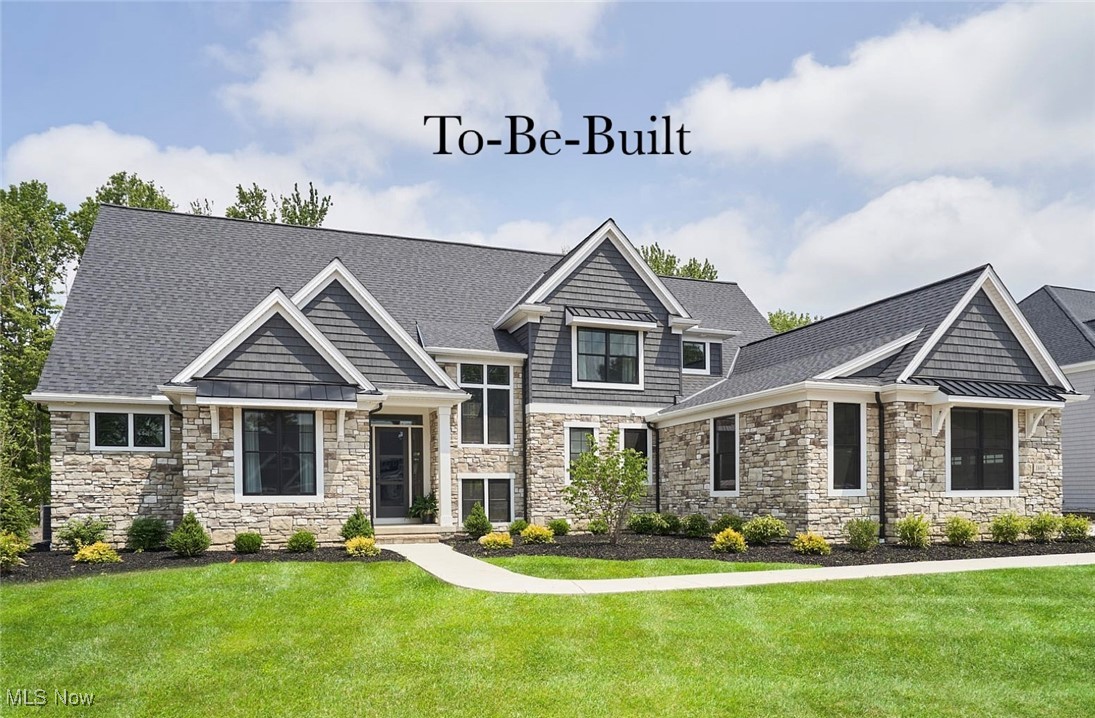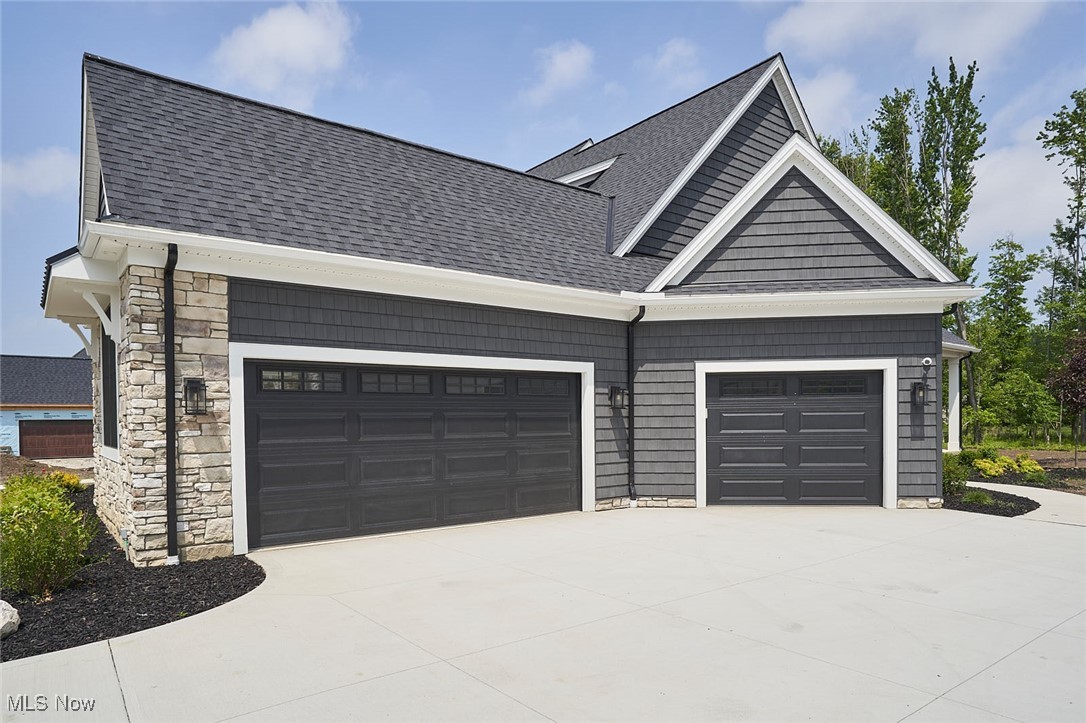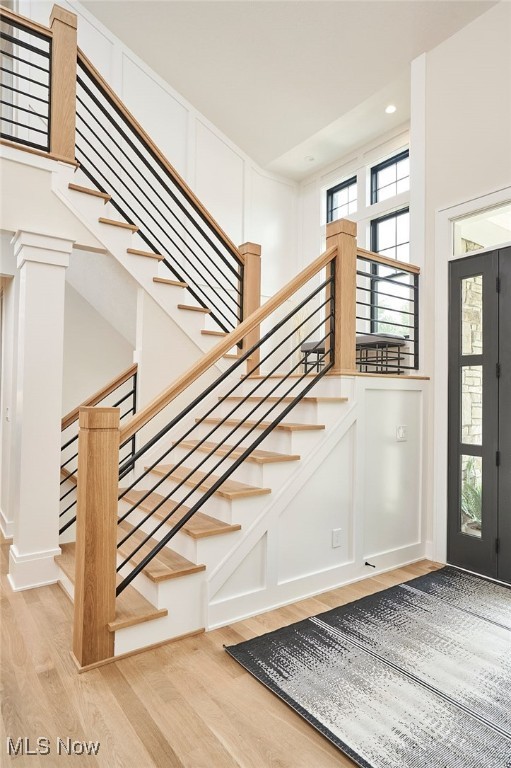


2847 Rocky Ridge Drive, Westlake, OH 44145
Active
Listed by
Gary D Stouffer
Gina Luisi
Berkshire Hathaway HomeServices Stouffer Realty
330-835-4900
Last updated:
August 25, 2025, 02:17 PM
MLS#
5089964
Source:
OH NORMLS
About This Home
Home Facts
Single Family
5 Baths
4 Bedrooms
Price Summary
1,414,900
$311 per Sq. Ft.
MLS #:
5089964
Last Updated:
August 25, 2025, 02:17 PM
Added:
9 month(s) ago
Rooms & Interior
Bedrooms
Total Bedrooms:
4
Bathrooms
Total Bathrooms:
5
Full Bathrooms:
4
Interior
Living Area:
4,537 Sq. Ft.
Structure
Structure
Architectural Style:
Colonial, Conventional
Building Area:
4,537 Sq. Ft.
Lot
Lot Size (Sq. Ft):
19,994
Finances & Disclosures
Price:
$1,414,900
Price per Sq. Ft:
$311 per Sq. Ft.
Contact an Agent
Yes, I would like more information from Coldwell Banker. Please use and/or share my information with a Coldwell Banker agent to contact me about my real estate needs.
By clicking Contact I agree a Coldwell Banker Agent may contact me by phone or text message including by automated means and prerecorded messages about real estate services, and that I can access real estate services without providing my phone number. I acknowledge that I have read and agree to the Terms of Use and Privacy Notice.
Contact an Agent
Yes, I would like more information from Coldwell Banker. Please use and/or share my information with a Coldwell Banker agent to contact me about my real estate needs.
By clicking Contact I agree a Coldwell Banker Agent may contact me by phone or text message including by automated means and prerecorded messages about real estate services, and that I can access real estate services without providing my phone number. I acknowledge that I have read and agree to the Terms of Use and Privacy Notice.