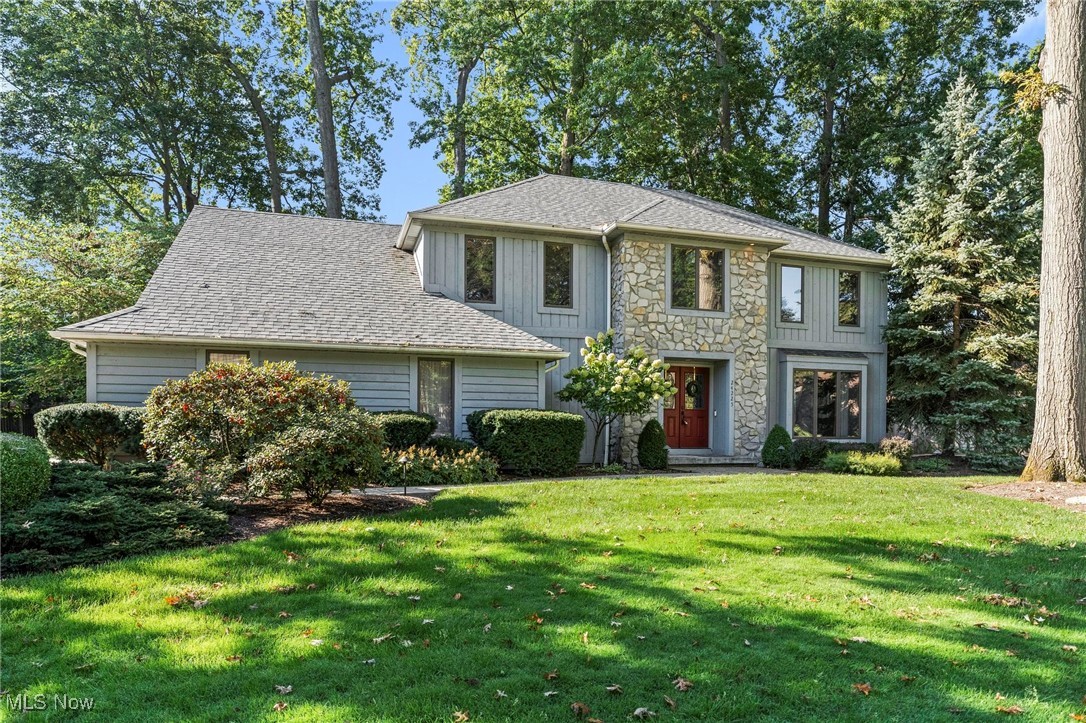


24225 Stonehedge Drive, Westlake, OH 44145
Active
Listed by
Damon A Frangos
Metro Space Realty
216-509-8208
Last updated:
September 27, 2025, 02:20 PM
MLS#
5157818
Source:
OH NORMLS
About This Home
Home Facts
Single Family
4 Baths
4 Bedrooms
Built in 1984
Price Summary
525,000
$148 per Sq. Ft.
MLS #:
5157818
Last Updated:
September 27, 2025, 02:20 PM
Added:
13 day(s) ago
Rooms & Interior
Bedrooms
Total Bedrooms:
4
Bathrooms
Total Bathrooms:
4
Full Bathrooms:
2
Interior
Living Area:
3,524 Sq. Ft.
Structure
Structure
Architectural Style:
Colonial
Building Area:
3,524 Sq. Ft.
Year Built:
1984
Lot
Lot Size (Sq. Ft):
15,102
Finances & Disclosures
Price:
$525,000
Price per Sq. Ft:
$148 per Sq. Ft.
Contact an Agent
Yes, I would like more information from Coldwell Banker. Please use and/or share my information with a Coldwell Banker agent to contact me about my real estate needs.
By clicking Contact I agree a Coldwell Banker Agent may contact me by phone or text message including by automated means and prerecorded messages about real estate services, and that I can access real estate services without providing my phone number. I acknowledge that I have read and agree to the Terms of Use and Privacy Notice.
Contact an Agent
Yes, I would like more information from Coldwell Banker. Please use and/or share my information with a Coldwell Banker agent to contact me about my real estate needs.
By clicking Contact I agree a Coldwell Banker Agent may contact me by phone or text message including by automated means and prerecorded messages about real estate services, and that I can access real estate services without providing my phone number. I acknowledge that I have read and agree to the Terms of Use and Privacy Notice.