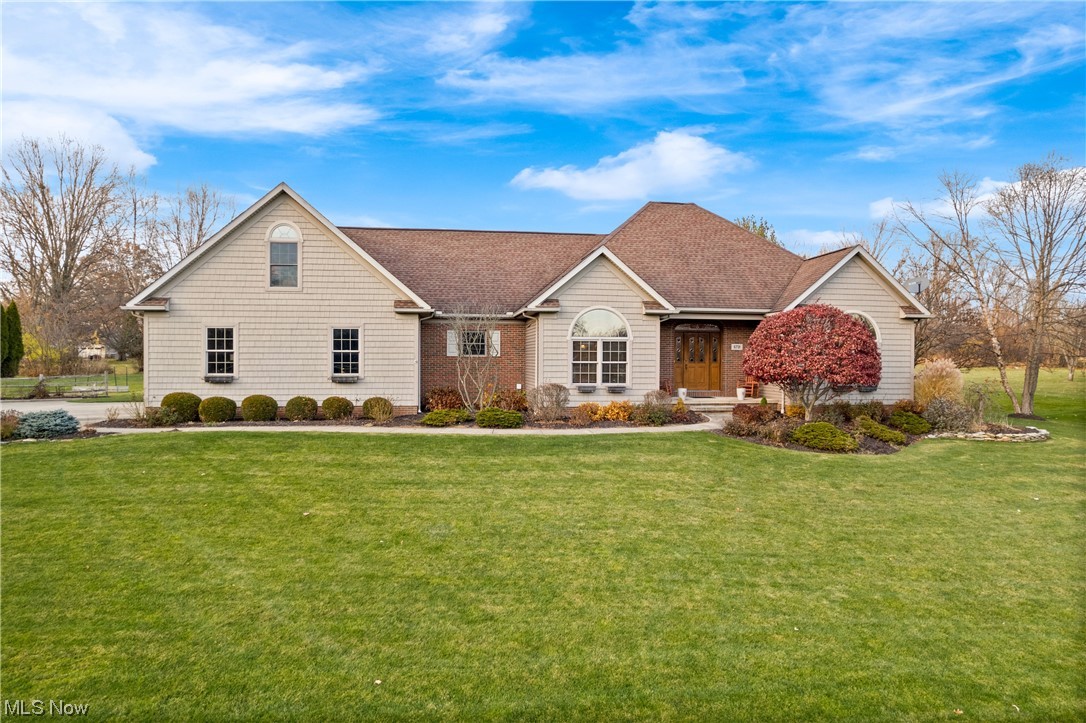Local Realty Service Provided By: Coldwell Banker Select Properties

6731 Smucker Drive, Westfield Center, OH 44251
$435,000
3
Beds
3
Baths
2,518
Sq Ft
Single Family
Sold
Listed by
Kathryn A Lachance
Bought with M. C. Real Estate
M. C. Real Estate
330-723-9911
MLS#
5007530
Source:
OH NORMLS
Sorry, we are unable to map this address
About This Home
Home Facts
Single Family
3 Baths
3 Bedrooms
Built in 2005
Price Summary
428,000
$169 per Sq. Ft.
MLS #:
5007530
Sold:
February 1, 2024
Rooms & Interior
Bedrooms
Total Bedrooms:
3
Bathrooms
Total Bathrooms:
3
Full Bathrooms:
2
Interior
Living Area:
2,518 Sq. Ft.
Structure
Structure
Architectural Style:
Ranch
Building Area:
2,518 Sq. Ft.
Year Built:
2005
Lot
Lot Size (Sq. Ft):
65,340
Finances & Disclosures
Price:
$428,000
Price per Sq. Ft:
$169 per Sq. Ft.
The information being provided by Northern Ohio Regional Multiple Listing Service, Inc. is for the consumer’s personal, non-commercial use and may not be used for any purpose other than to identify prospective properties consumers may be interested in purchasing. The information is deemed reliable but not guaranteed and should therefore be independently verified. © 2025 Northern Ohio Regional Multiple Listing Service, Inc. All rights reserved.