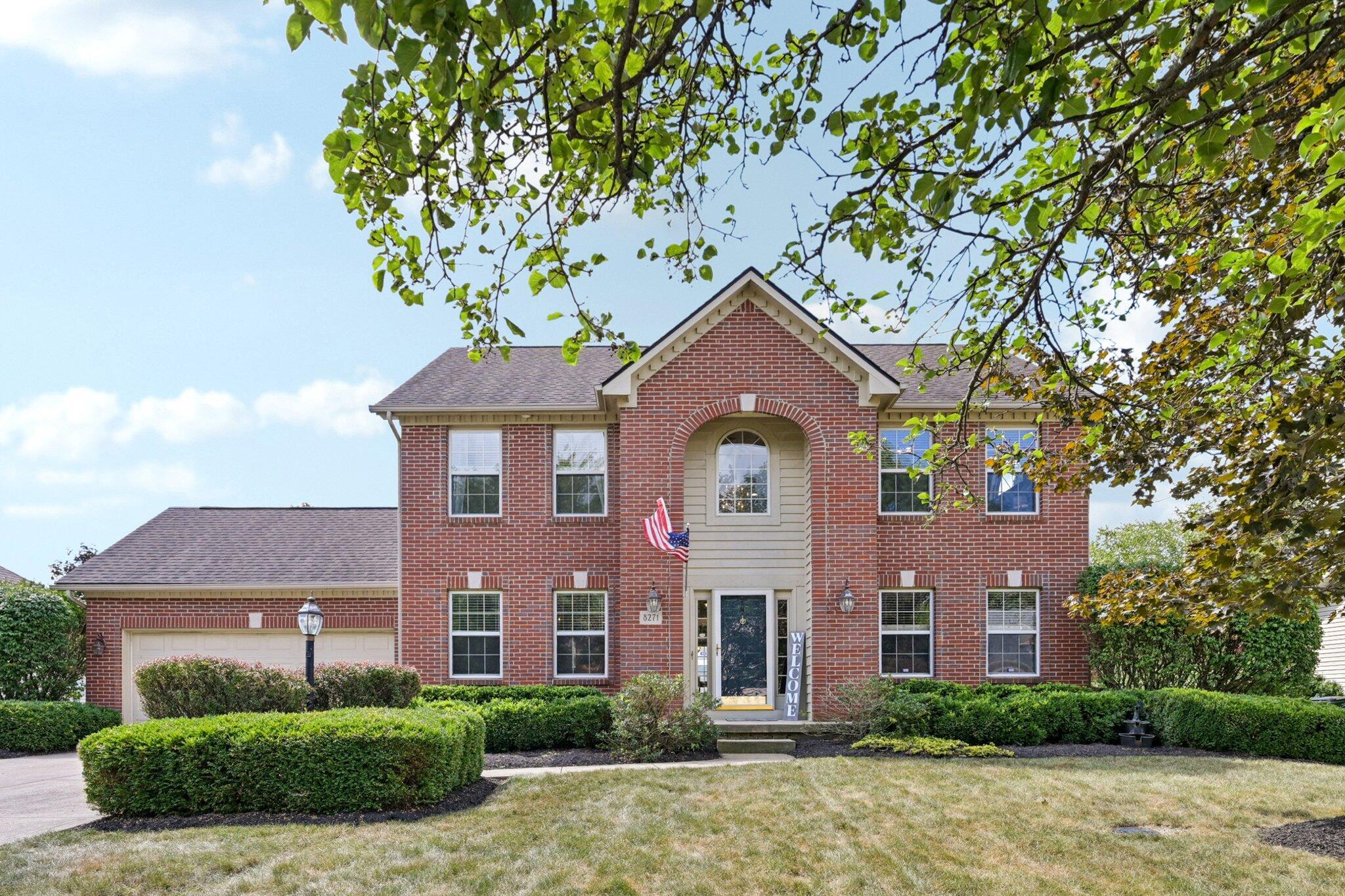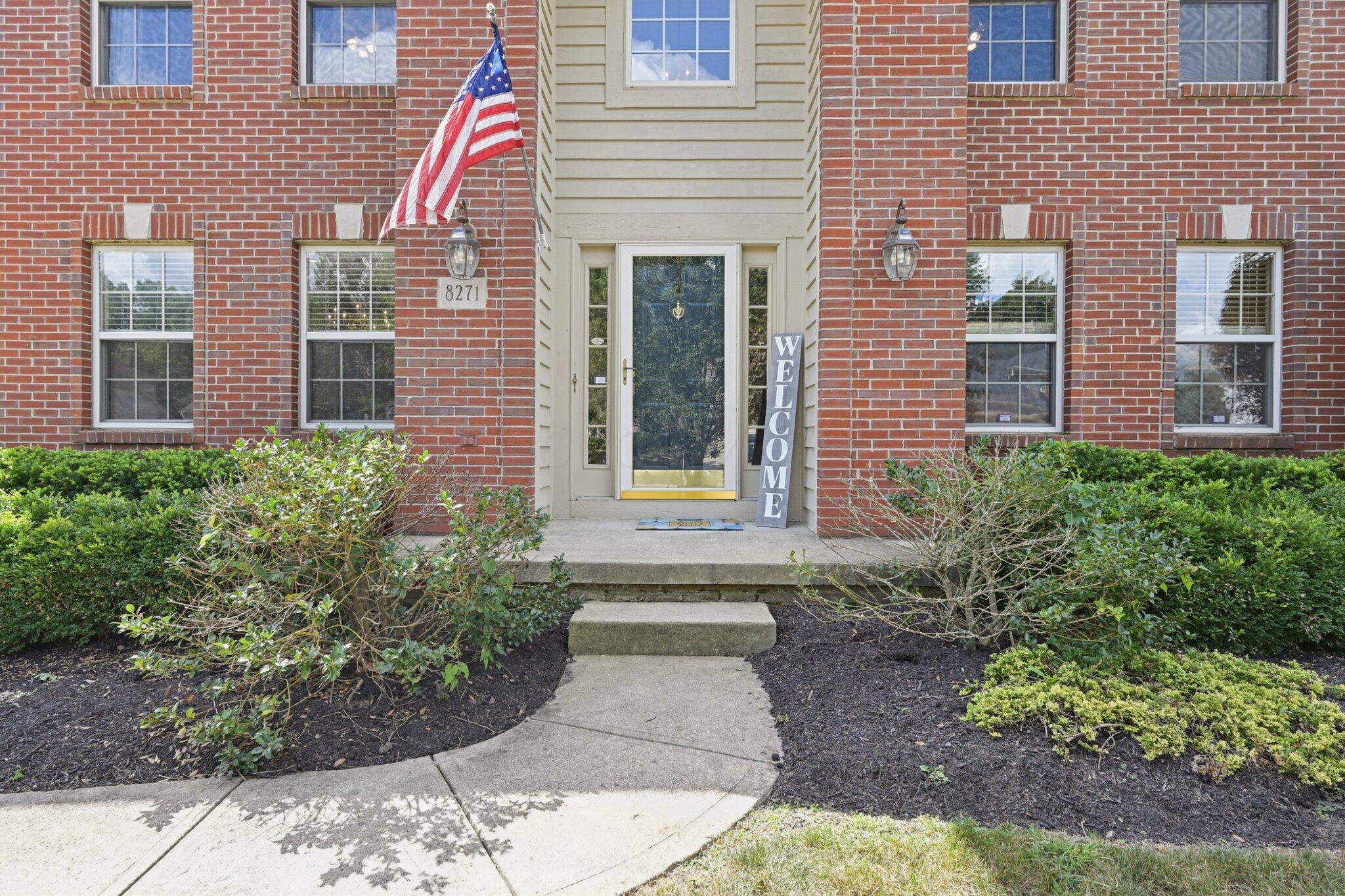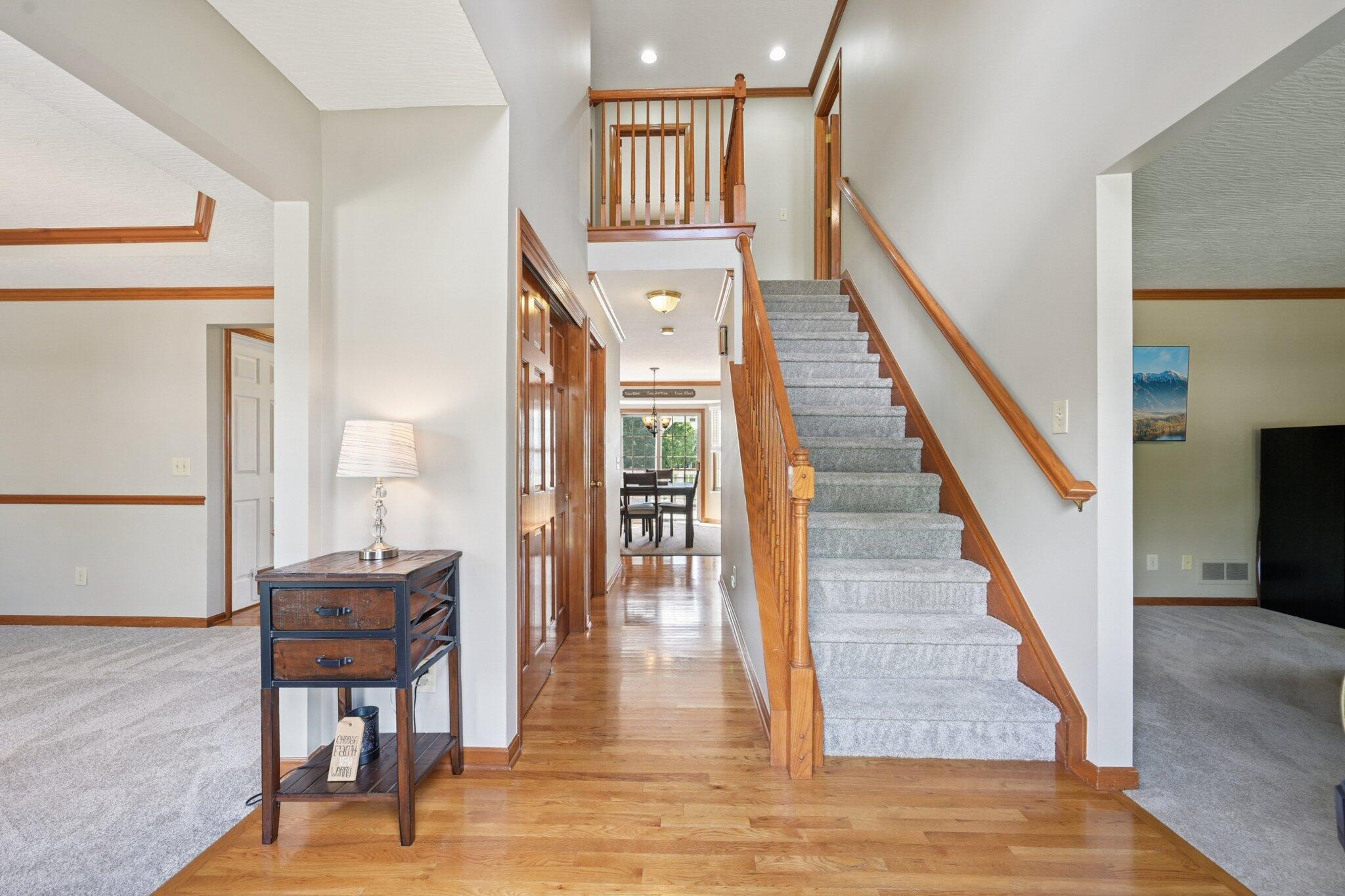


8271 Chateau Lane N, Westerville, OH 43082
Active
Listed by
Donald E Shaffer
Robert Mcarthur
Howard Hannarealestateservices
614-402-0338
Last updated:
September 5, 2025, 10:41 PM
MLS#
225032410
Source:
OH CBR
About This Home
Home Facts
Single Family
3 Baths
4 Bedrooms
Built in 2000
Price Summary
499,900
$166 per Sq. Ft.
MLS #:
225032410
Last Updated:
September 5, 2025, 10:41 PM
Added:
10 day(s) ago
Rooms & Interior
Bedrooms
Total Bedrooms:
4
Bathrooms
Total Bathrooms:
3
Full Bathrooms:
2
Interior
Living Area:
3,000 Sq. Ft.
Structure
Structure
Building Area:
2,180 Sq. Ft.
Year Built:
2000
Lot
Lot Size (Sq. Ft):
10,018
Finances & Disclosures
Price:
$499,900
Price per Sq. Ft:
$166 per Sq. Ft.
Contact an Agent
Yes, I would like more information from Coldwell Banker. Please use and/or share my information with a Coldwell Banker agent to contact me about my real estate needs.
By clicking Contact I agree a Coldwell Banker Agent may contact me by phone or text message including by automated means and prerecorded messages about real estate services, and that I can access real estate services without providing my phone number. I acknowledge that I have read and agree to the Terms of Use and Privacy Notice.
Contact an Agent
Yes, I would like more information from Coldwell Banker. Please use and/or share my information with a Coldwell Banker agent to contact me about my real estate needs.
By clicking Contact I agree a Coldwell Banker Agent may contact me by phone or text message including by automated means and prerecorded messages about real estate services, and that I can access real estate services without providing my phone number. I acknowledge that I have read and agree to the Terms of Use and Privacy Notice.