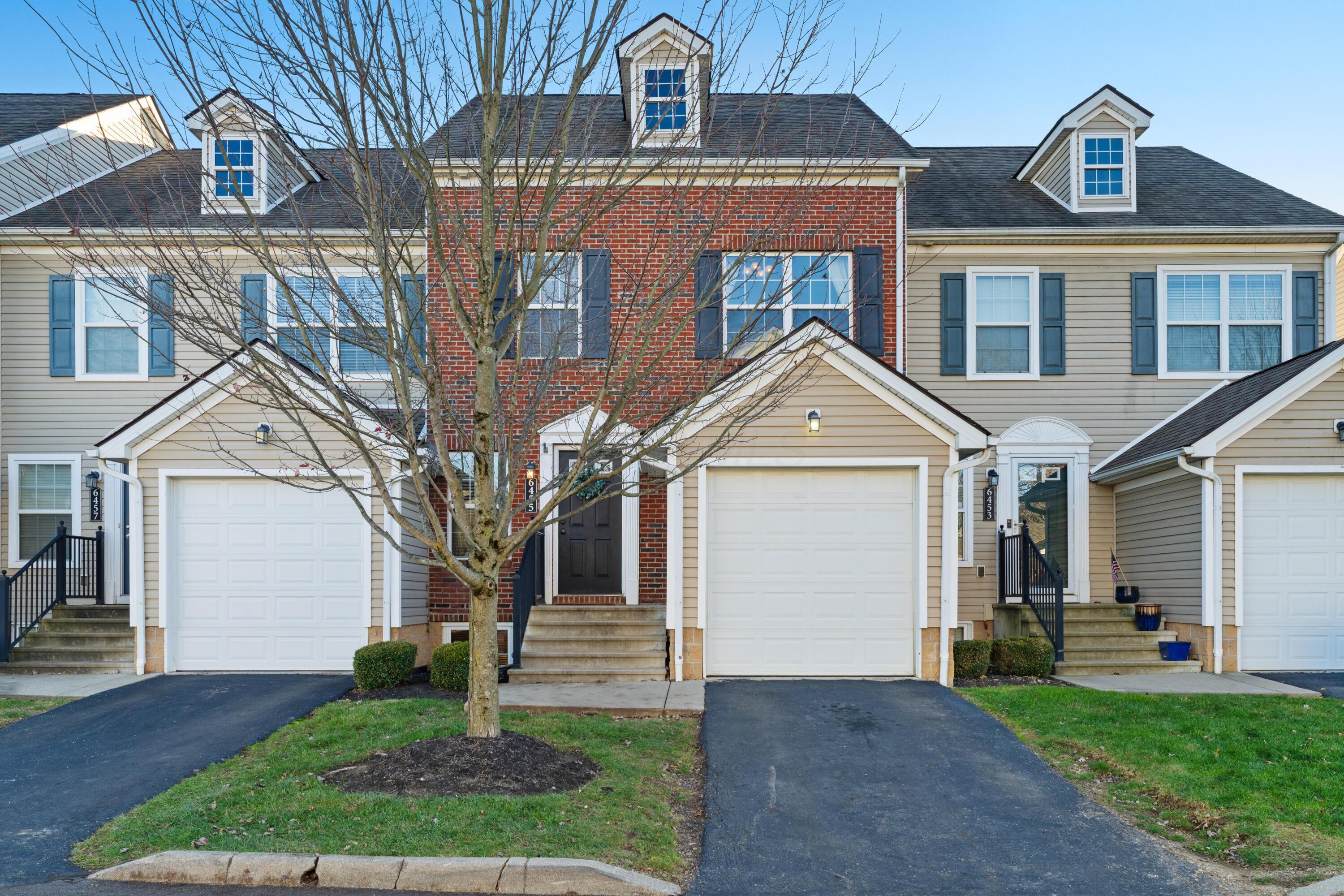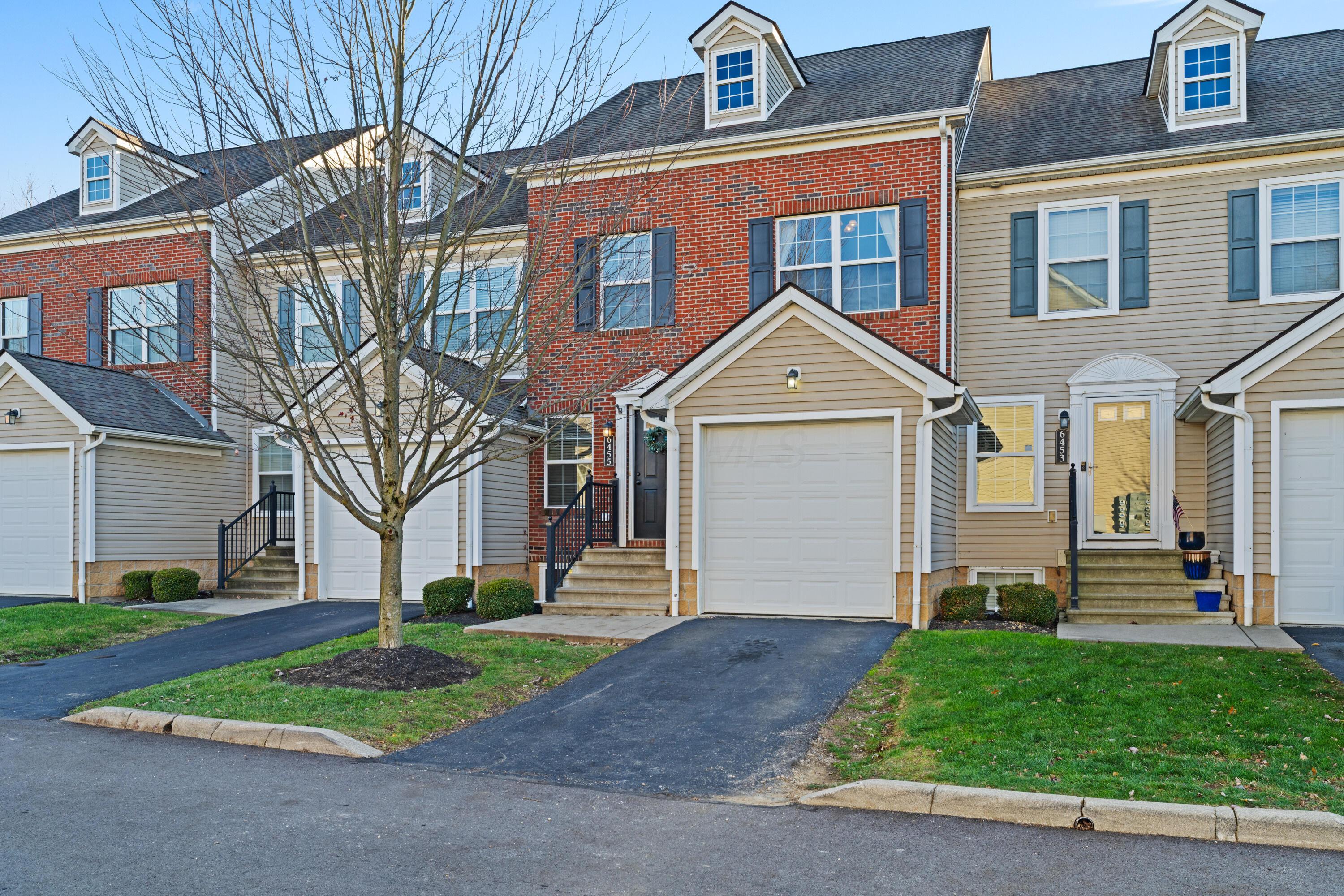


6455 Walnut Fork Drive, Westerville, OH 43081
$272,000
2
Beds
3
Baths
1,595
Sq Ft
Condo
Active
Listed by
Roma King
Century 21 Excellence Realty
800-783-2100
Last updated:
November 18, 2025, 06:41 PM
MLS#
225043123
Source:
OH CBR
About This Home
Home Facts
Condo
3 Baths
2 Bedrooms
Built in 2006
Price Summary
272,000
$170 per Sq. Ft.
MLS #:
225043123
Last Updated:
November 18, 2025, 06:41 PM
Added:
8 day(s) ago
Rooms & Interior
Bedrooms
Total Bedrooms:
2
Bathrooms
Total Bathrooms:
3
Full Bathrooms:
2
Interior
Living Area:
1,595 Sq. Ft.
Structure
Structure
Building Area:
1,190 Sq. Ft.
Year Built:
2006
Lot
Lot Size (Sq. Ft):
871
Finances & Disclosures
Price:
$272,000
Price per Sq. Ft:
$170 per Sq. Ft.
See this home in person
Attend an upcoming open house
Sun, Nov 23
01:00 PM - 03:00 PMContact an Agent
Yes, I would like more information from Coldwell Banker. Please use and/or share my information with a Coldwell Banker agent to contact me about my real estate needs.
By clicking Contact I agree a Coldwell Banker Agent may contact me by phone or text message including by automated means and prerecorded messages about real estate services, and that I can access real estate services without providing my phone number. I acknowledge that I have read and agree to the Terms of Use and Privacy Notice.
Contact an Agent
Yes, I would like more information from Coldwell Banker. Please use and/or share my information with a Coldwell Banker agent to contact me about my real estate needs.
By clicking Contact I agree a Coldwell Banker Agent may contact me by phone or text message including by automated means and prerecorded messages about real estate services, and that I can access real estate services without providing my phone number. I acknowledge that I have read and agree to the Terms of Use and Privacy Notice.