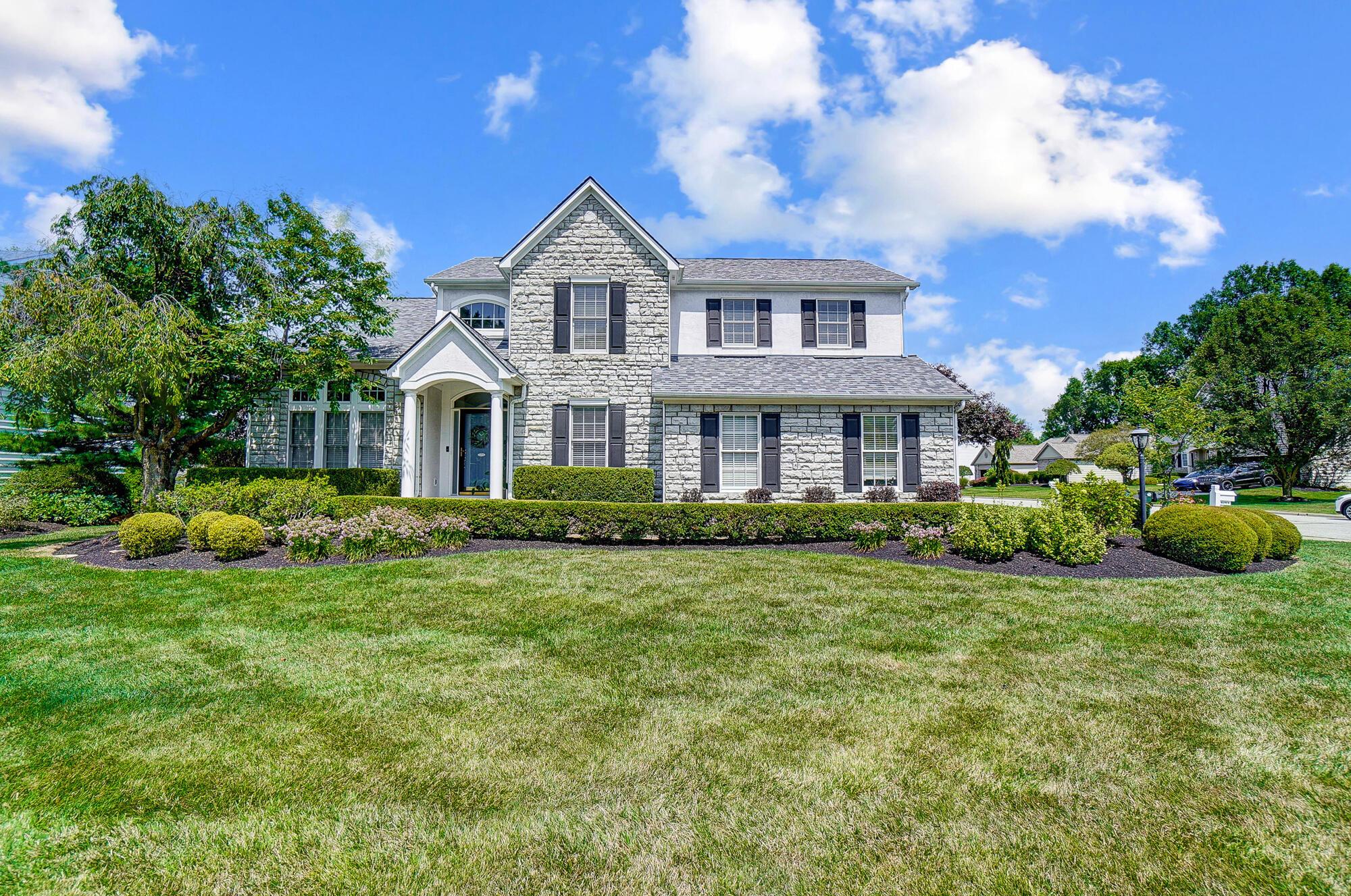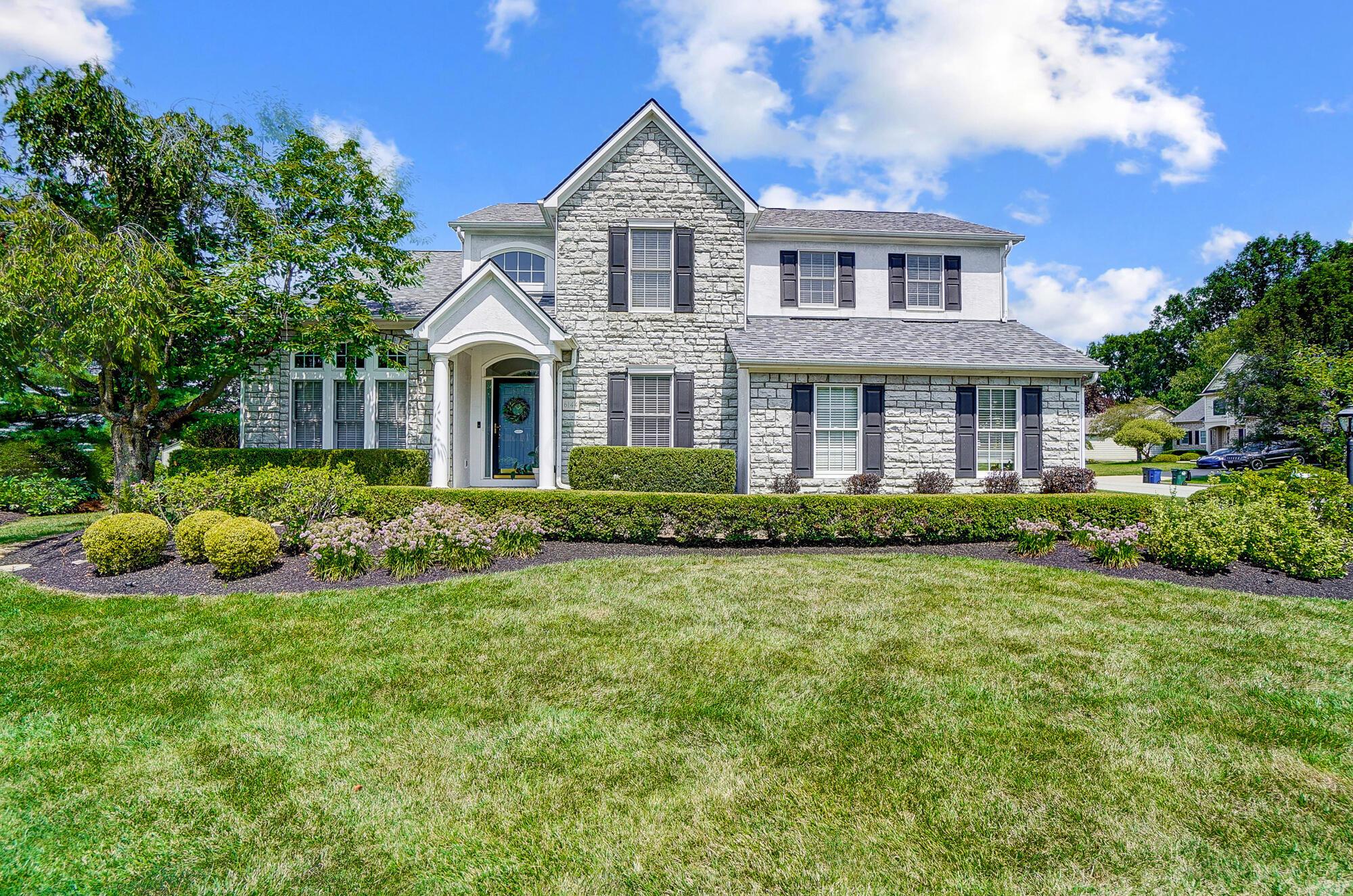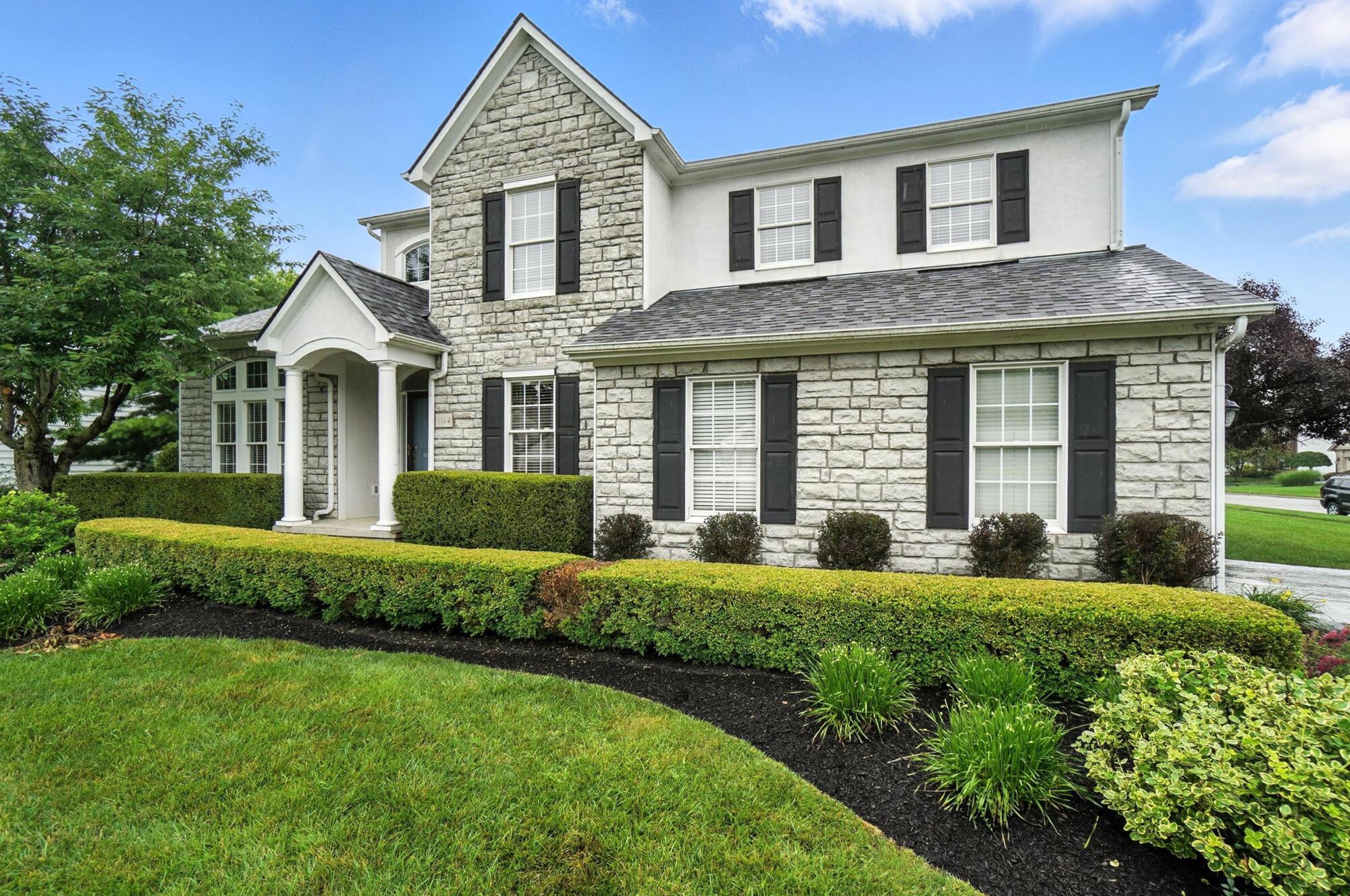


6144 Congressional Drive, Westerville, OH 43082
$615,000
3
Beds
3
Baths
3,371
Sq Ft
Single Family
Active
Listed by
Constance J. Depauw
Howard Hanna Real Estate Svcs
614-793-7400
Last updated:
July 27, 2025, 10:06 AM
MLS#
225024610
Source:
OH CBR
About This Home
Home Facts
Single Family
3 Baths
3 Bedrooms
Built in 1999
Price Summary
615,000
$182 per Sq. Ft.
MLS #:
225024610
Last Updated:
July 27, 2025, 10:06 AM
Added:
23 day(s) ago
Rooms & Interior
Bedrooms
Total Bedrooms:
3
Bathrooms
Total Bathrooms:
3
Full Bathrooms:
2
Interior
Living Area:
3,371 Sq. Ft.
Structure
Structure
Building Area:
2,858 Sq. Ft.
Year Built:
1999
Lot
Lot Size (Sq. Ft):
13,503
Finances & Disclosures
Price:
$615,000
Price per Sq. Ft:
$182 per Sq. Ft.
Contact an Agent
Yes, I would like more information from Coldwell Banker. Please use and/or share my information with a Coldwell Banker agent to contact me about my real estate needs.
By clicking Contact I agree a Coldwell Banker Agent may contact me by phone or text message including by automated means and prerecorded messages about real estate services, and that I can access real estate services without providing my phone number. I acknowledge that I have read and agree to the Terms of Use and Privacy Notice.
Contact an Agent
Yes, I would like more information from Coldwell Banker. Please use and/or share my information with a Coldwell Banker agent to contact me about my real estate needs.
By clicking Contact I agree a Coldwell Banker Agent may contact me by phone or text message including by automated means and prerecorded messages about real estate services, and that I can access real estate services without providing my phone number. I acknowledge that I have read and agree to the Terms of Use and Privacy Notice.