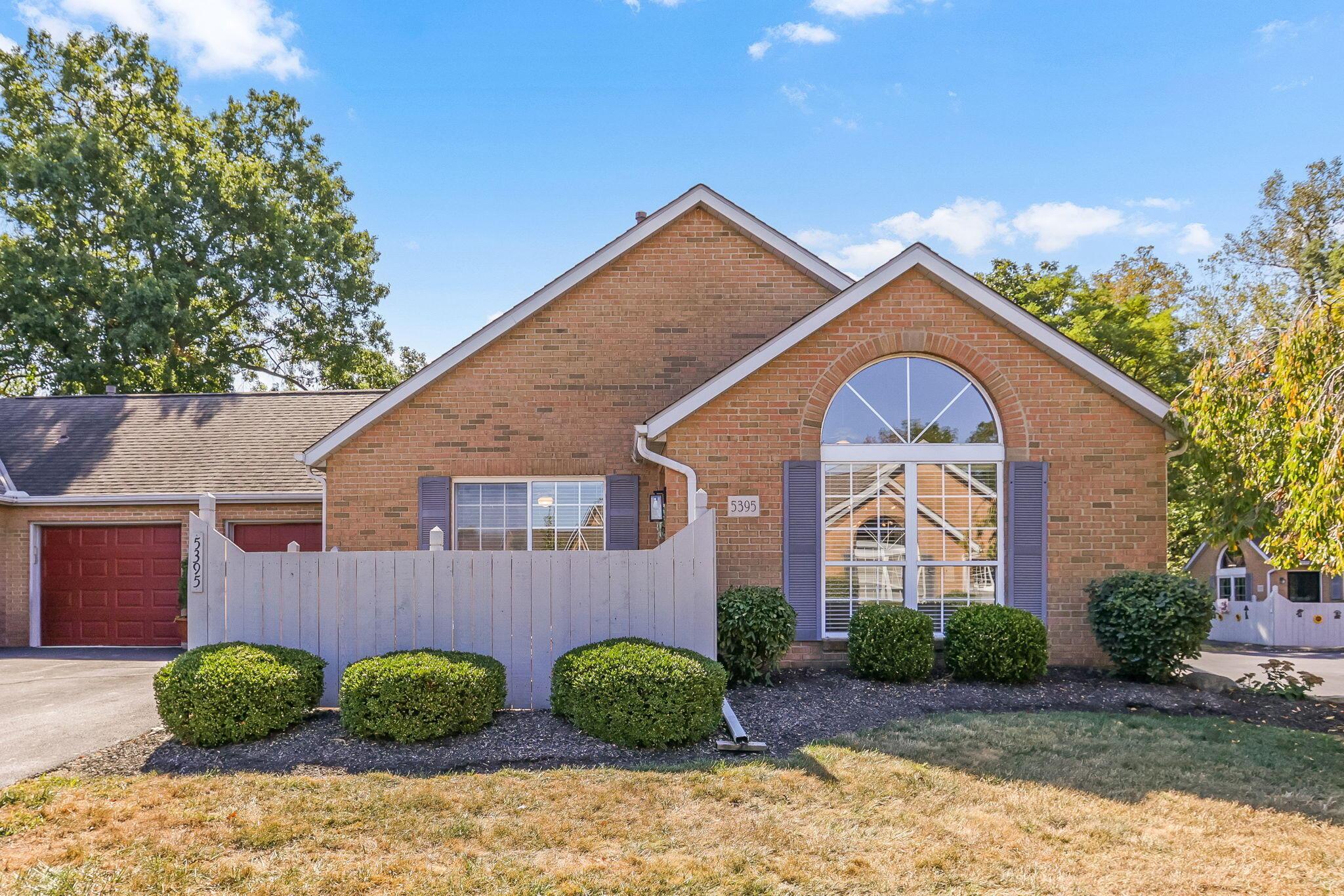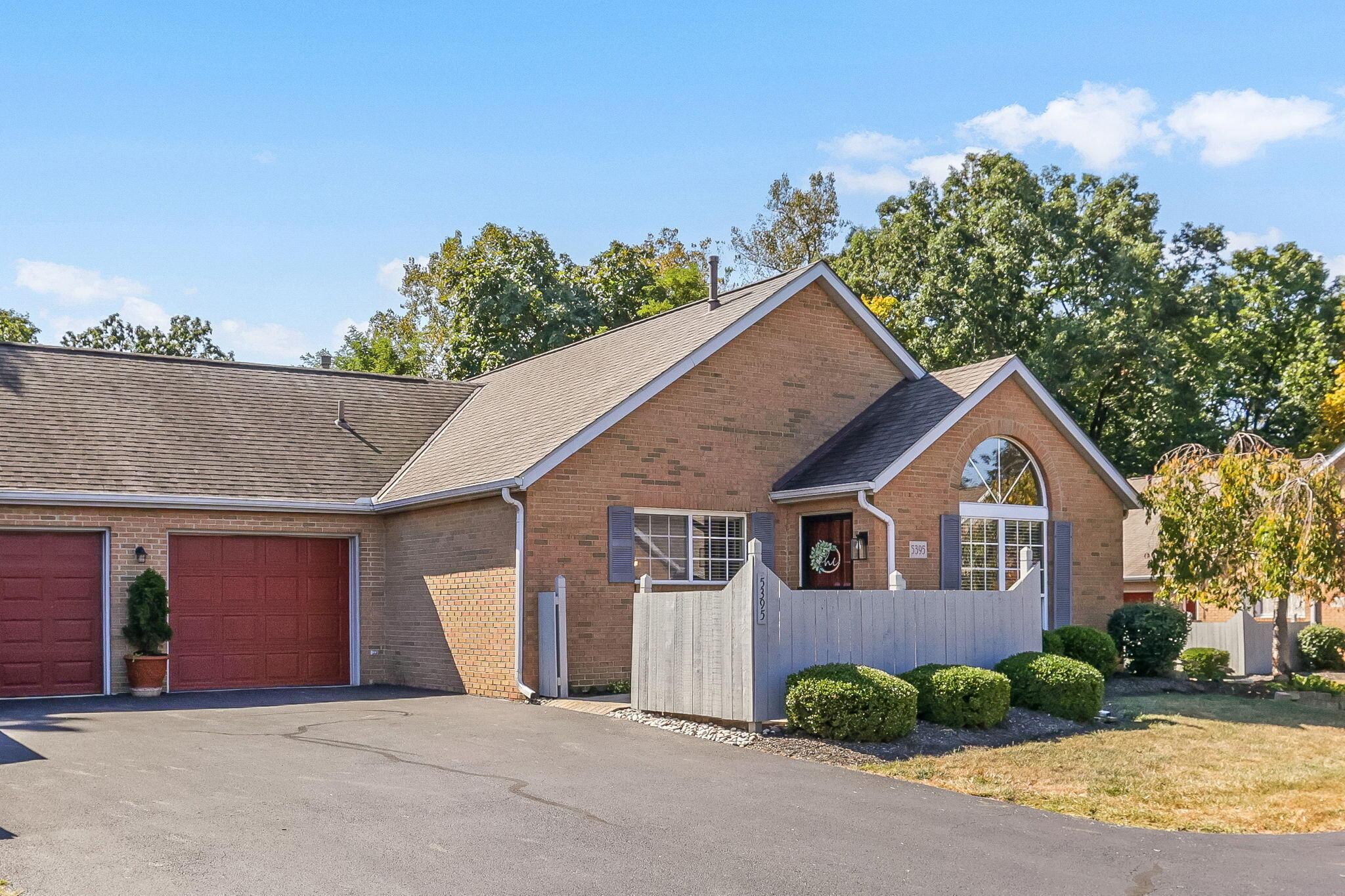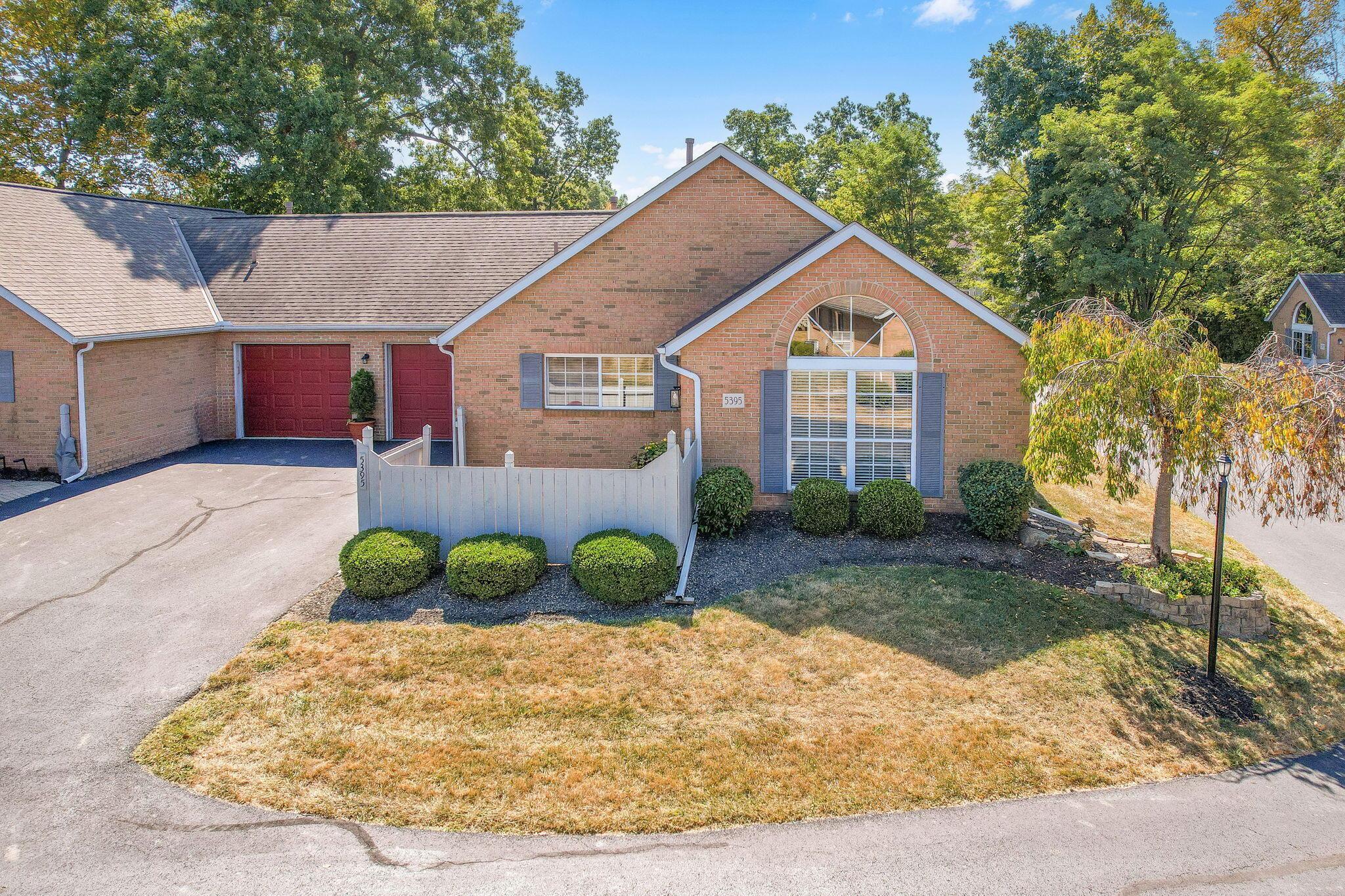


5395 Pond View Drive, Westerville, OH 43081
$265,000
2
Beds
2
Baths
1,111
Sq Ft
Condo
Coming Soon
Listed by
Christina M Wedebrook
RE/MAX Connection
614-478-2121
Last updated:
September 13, 2025, 08:36 PM
MLS#
225034847
Source:
OH CBR
About This Home
Home Facts
Condo
2 Baths
2 Bedrooms
Built in 1993
Price Summary
265,000
$238 per Sq. Ft.
MLS #:
225034847
Last Updated:
September 13, 2025, 08:36 PM
Added:
1 day(s) ago
Rooms & Interior
Bedrooms
Total Bedrooms:
2
Bathrooms
Total Bathrooms:
2
Full Bathrooms:
2
Interior
Living Area:
1,111 Sq. Ft.
Structure
Structure
Building Area:
1,111 Sq. Ft.
Year Built:
1993
Lot
Lot Size (Sq. Ft):
1,742
Finances & Disclosures
Price:
$265,000
Price per Sq. Ft:
$238 per Sq. Ft.
Contact an Agent
Yes, I would like more information from Coldwell Banker. Please use and/or share my information with a Coldwell Banker agent to contact me about my real estate needs.
By clicking Contact I agree a Coldwell Banker Agent may contact me by phone or text message including by automated means and prerecorded messages about real estate services, and that I can access real estate services without providing my phone number. I acknowledge that I have read and agree to the Terms of Use and Privacy Notice.
Contact an Agent
Yes, I would like more information from Coldwell Banker. Please use and/or share my information with a Coldwell Banker agent to contact me about my real estate needs.
By clicking Contact I agree a Coldwell Banker Agent may contact me by phone or text message including by automated means and prerecorded messages about real estate services, and that I can access real estate services without providing my phone number. I acknowledge that I have read and agree to the Terms of Use and Privacy Notice.