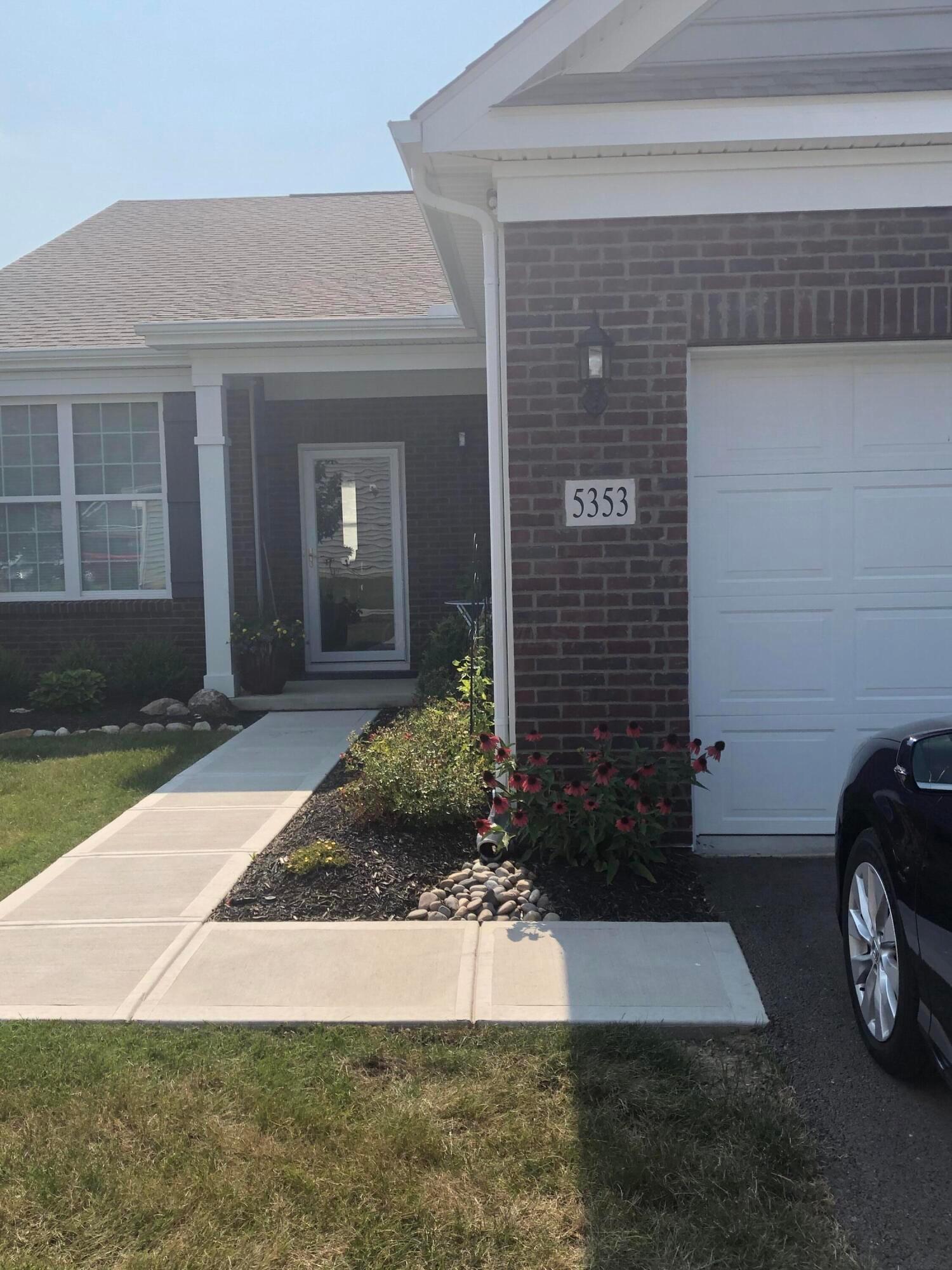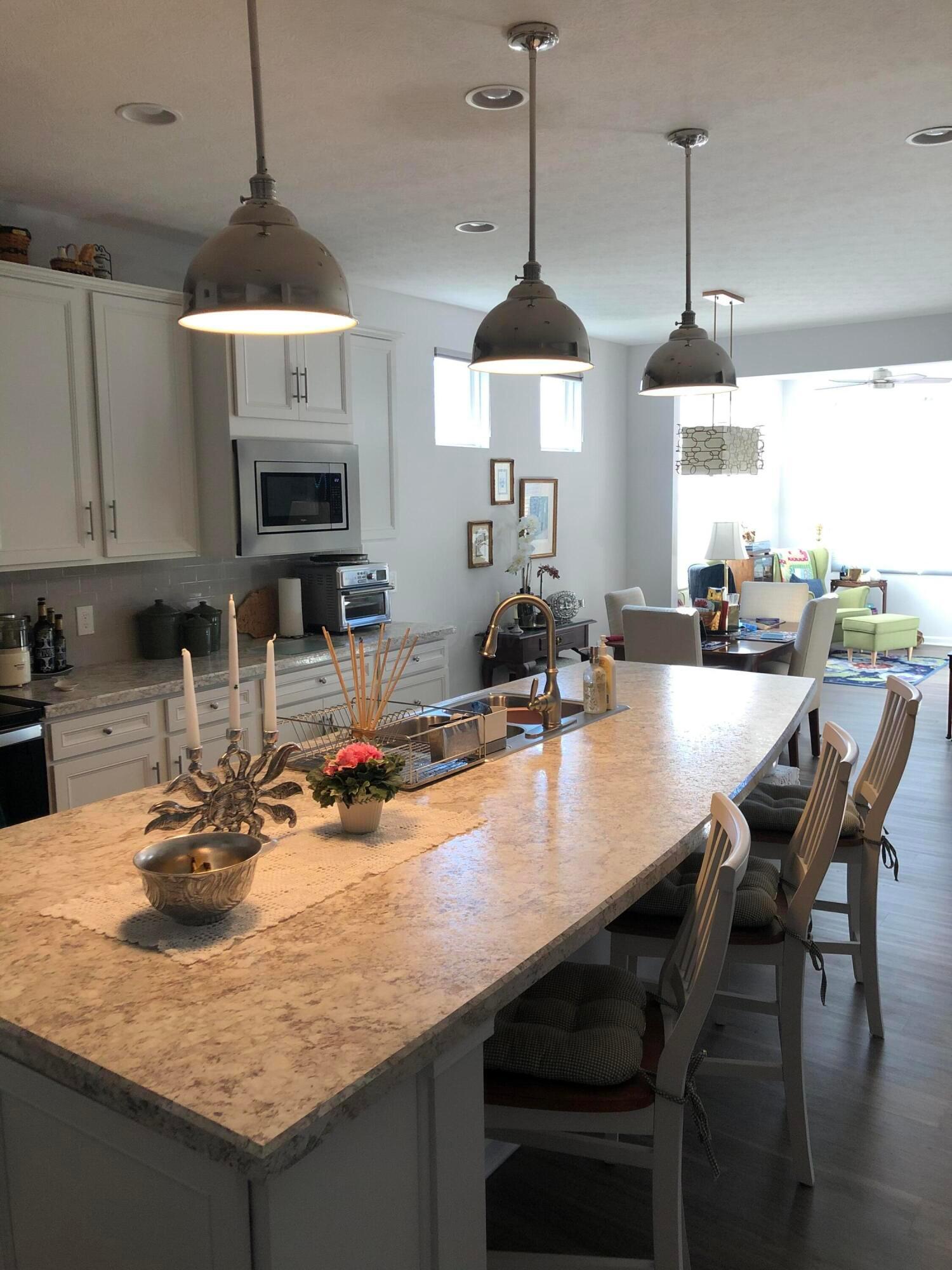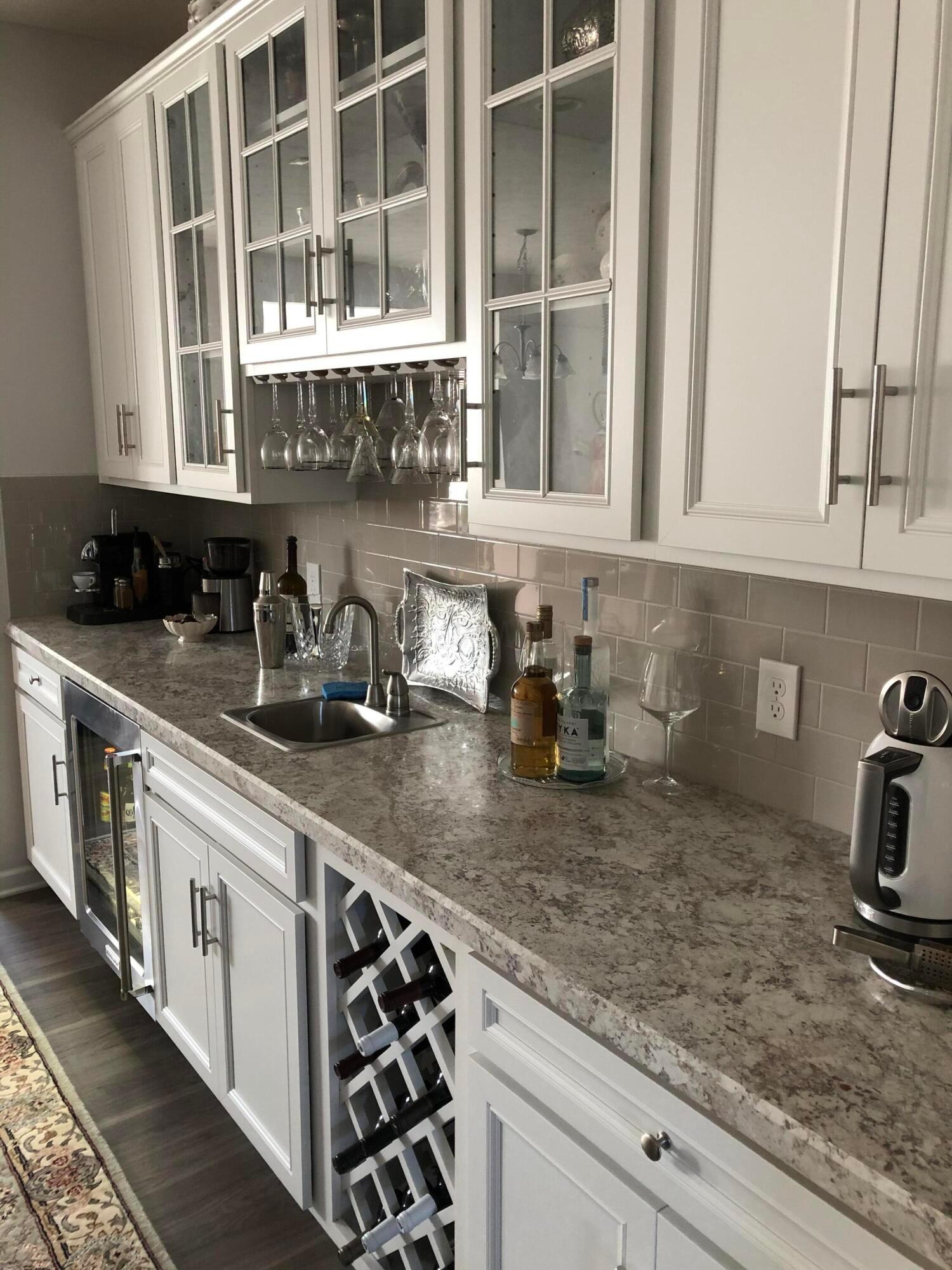


5353 Bulleit Drive, Westerville, OH 43081
$475,000
2
Beds
2
Baths
1,940
Sq Ft
Single Family
Coming Soon
Listed by
Kyle Majher
Craig King Realty Group
614-488-3230
Last updated:
June 16, 2025, 12:40 AM
MLS#
225021681
Source:
OH CBR
About This Home
Home Facts
Single Family
2 Baths
2 Bedrooms
Built in 2019
Price Summary
475,000
$244 per Sq. Ft.
MLS #:
225021681
Last Updated:
June 16, 2025, 12:40 AM
Added:
6 day(s) ago
Rooms & Interior
Bedrooms
Total Bedrooms:
2
Bathrooms
Total Bathrooms:
2
Full Bathrooms:
2
Interior
Living Area:
1,940 Sq. Ft.
Structure
Structure
Building Area:
1,940 Sq. Ft.
Year Built:
2019
Lot
Lot Size (Sq. Ft):
2,613
Finances & Disclosures
Price:
$475,000
Price per Sq. Ft:
$244 per Sq. Ft.
Contact an Agent
Yes, I would like more information from Coldwell Banker. Please use and/or share my information with a Coldwell Banker agent to contact me about my real estate needs.
By clicking Contact I agree a Coldwell Banker Agent may contact me by phone or text message including by automated means and prerecorded messages about real estate services, and that I can access real estate services without providing my phone number. I acknowledge that I have read and agree to the Terms of Use and Privacy Notice.
Contact an Agent
Yes, I would like more information from Coldwell Banker. Please use and/or share my information with a Coldwell Banker agent to contact me about my real estate needs.
By clicking Contact I agree a Coldwell Banker Agent may contact me by phone or text message including by automated means and prerecorded messages about real estate services, and that I can access real estate services without providing my phone number. I acknowledge that I have read and agree to the Terms of Use and Privacy Notice.